There can be your advertisement
300x150
Scandinavian Miniature: White Kitchen in 7 Square Meters
Homeowners always dream of removing the washing machine from a small kitchen to avoid spoiling the view. However, the client for this project wanted to gather all the appliances on the kitchen and make the space look flawless.
Designer Anna Bryukhova and studio Uniquely arranged a full utility block with a washing machine and dishwasher in a tiny kitchen, installed an extractor hood in the stove, placed small appliances on the large countertop, and found space for a dining table. They decided to decorate the entire composition in a Scandinavian style—more precisely, in its minimalist variant that makes small spaces spacious and refined.
Client and Preferences
The kitchen (and the entire apartment, of course) belongs to a young man who is single, loves traveling, cinema, and music. The main task set by him was to place the maximum volume of appliances in the kitchen. The kitchen furniture had to include a washing machine and dishwasher, a gas stove, and an oven, as well as a small dining table (there is a full-size dining set in the living room).
Regarding style, the client expressed himself quite clearly—he chose Scandinavian minimalism.
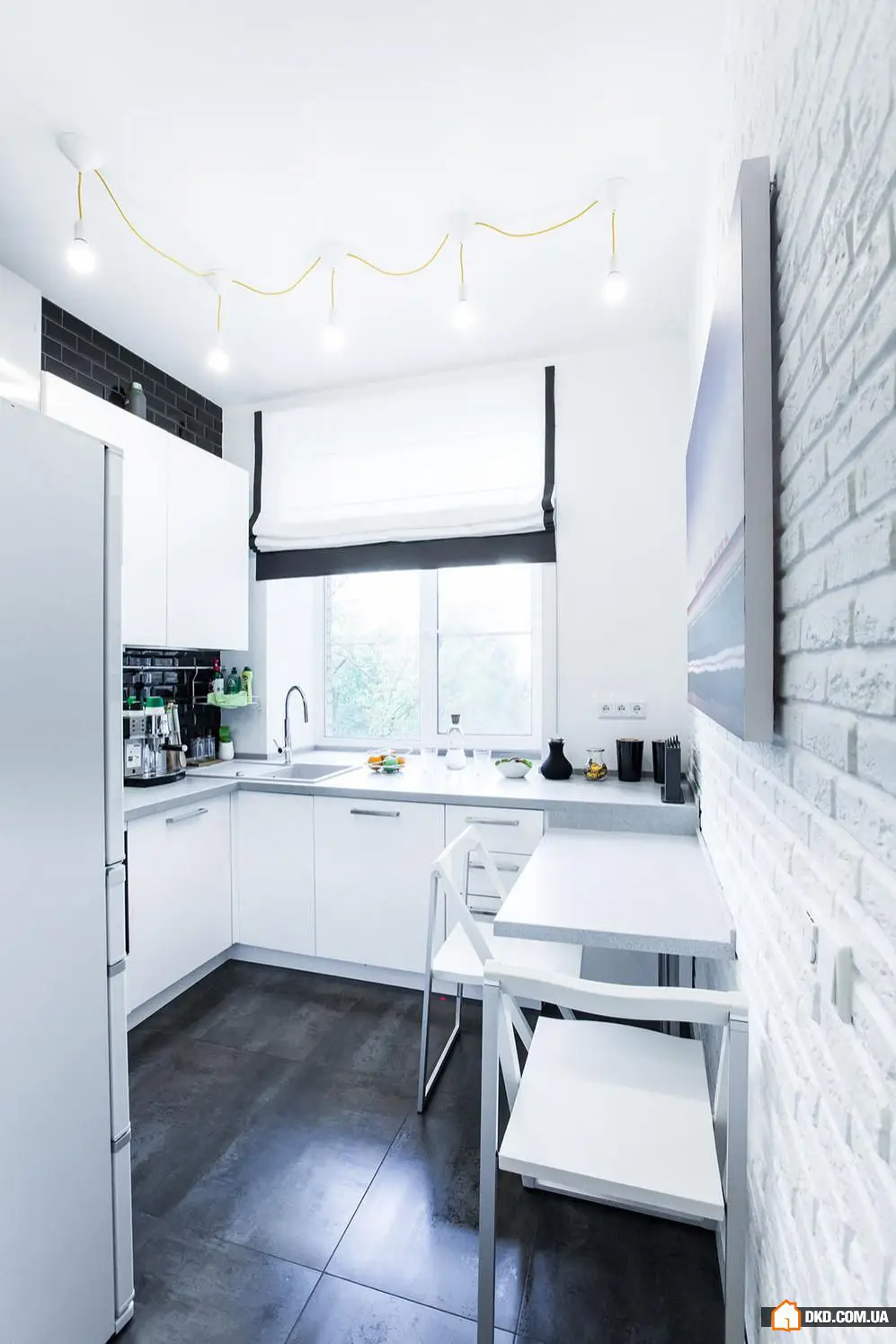
Relocation
There was no reconfiguration. The stack in the corner to the left of the entrance we did not move, and the entrance remained in place. The work had to be done within the existing volume—less than 7 square meters, with one window. It was important to ergonomically arrange all necessary items in this limited space.
Finishing
Despite the size, we assembled a rich collection of textures in this small kitchen that can remind one of loft style. The floor is tiled with ceramic granite "under metal." One of the walls was clad with decorative brick, and the splashback was done using glossy tile "pig"—even in a standard layout similar to brick walls, this material looks fresh and vibrant, with slanted edges creating additional reflections. The remaining wall sections were simply painted with moisture-resistant paint.
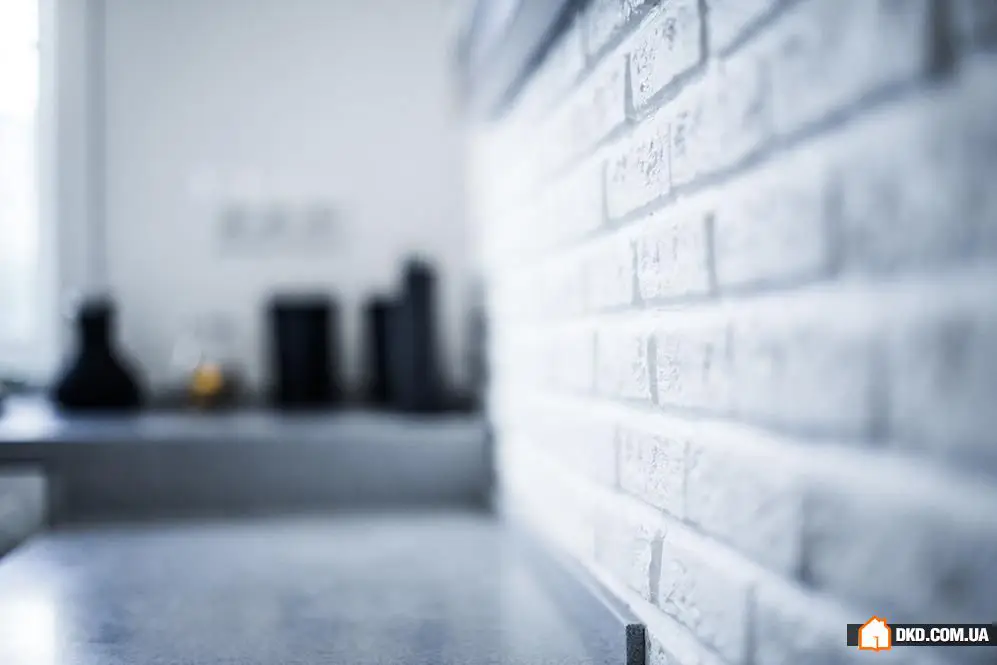
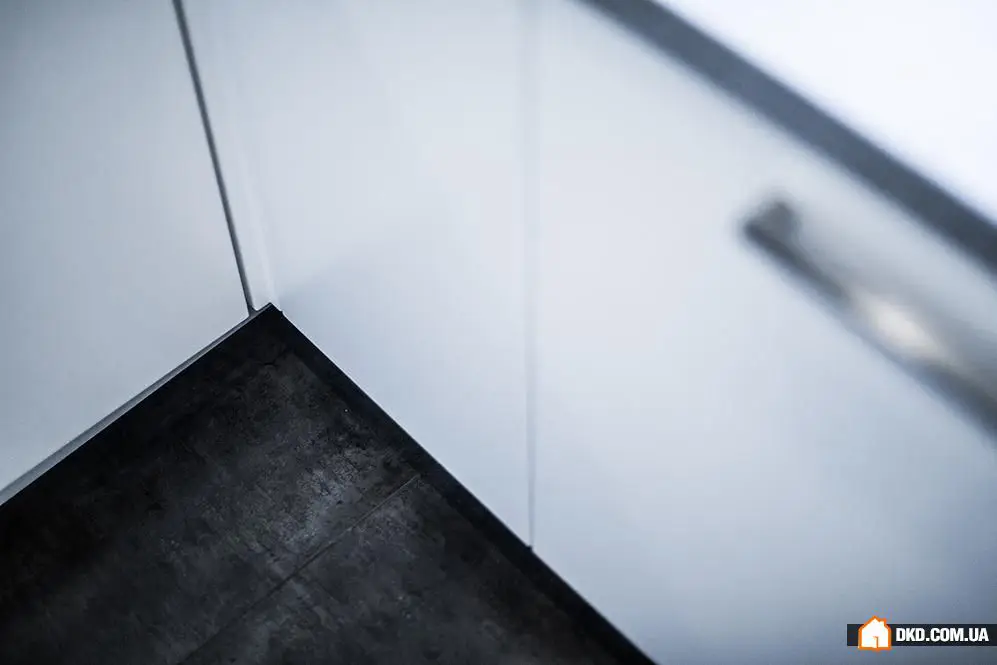
Storage
On such a small area, all storage systems were replaced by a modern kitchen cabinet. High ceilings helped—chose a kitchen of appropriate size so the owner could fill it with what he needed, and nothing would be visible. The narrow extractor hood was built into the cabinet, the washing machine and dishwasher were hidden behind the doors, and the countertop extended to create a window sill.
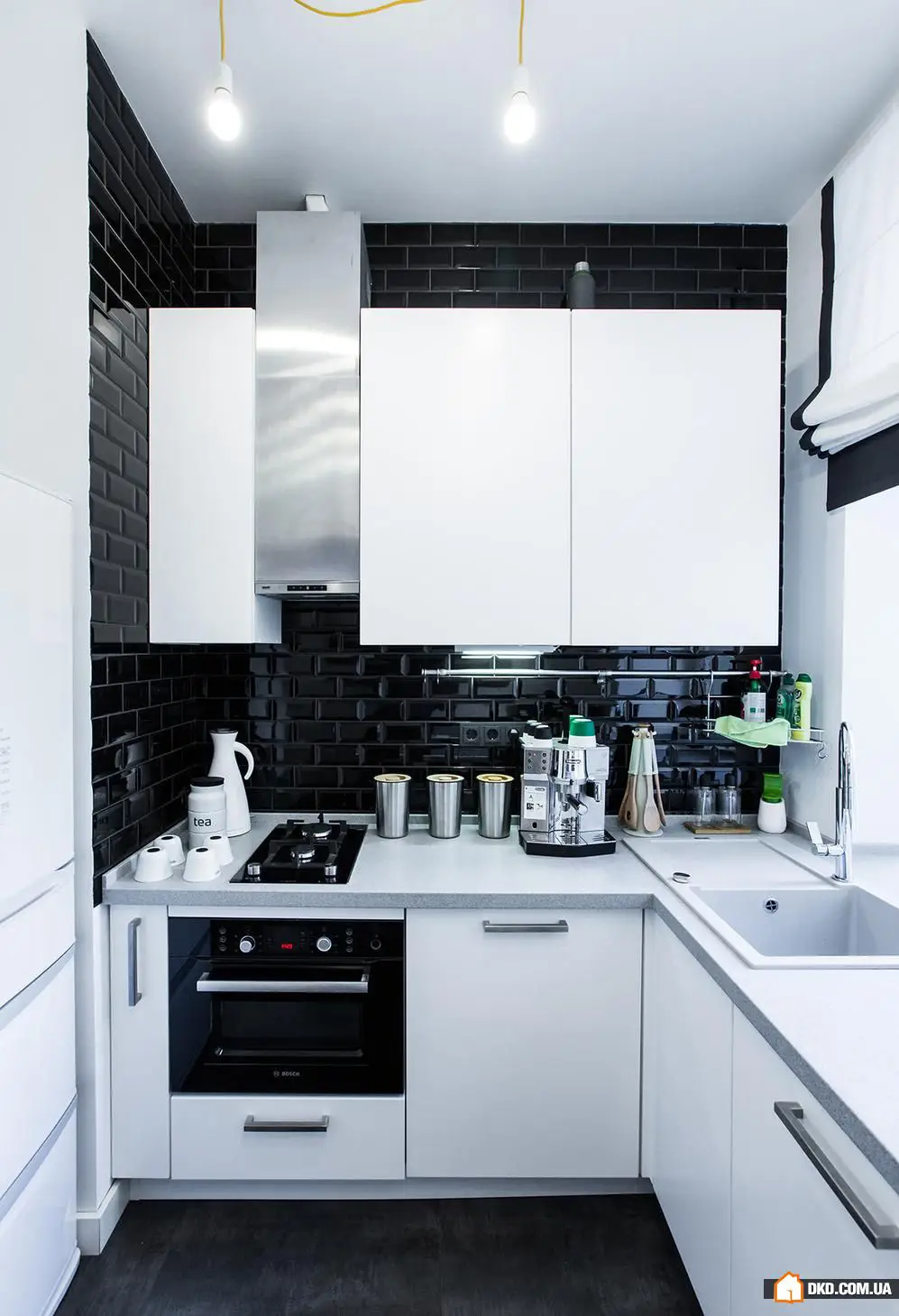
Furniture
The remaining kitchen furniture, aside from the cabinet, is very compact—compact chairs and a folding table were used to save space. The design is minimalist, materials are natural, colors are gray and white, fitting the entire interior.
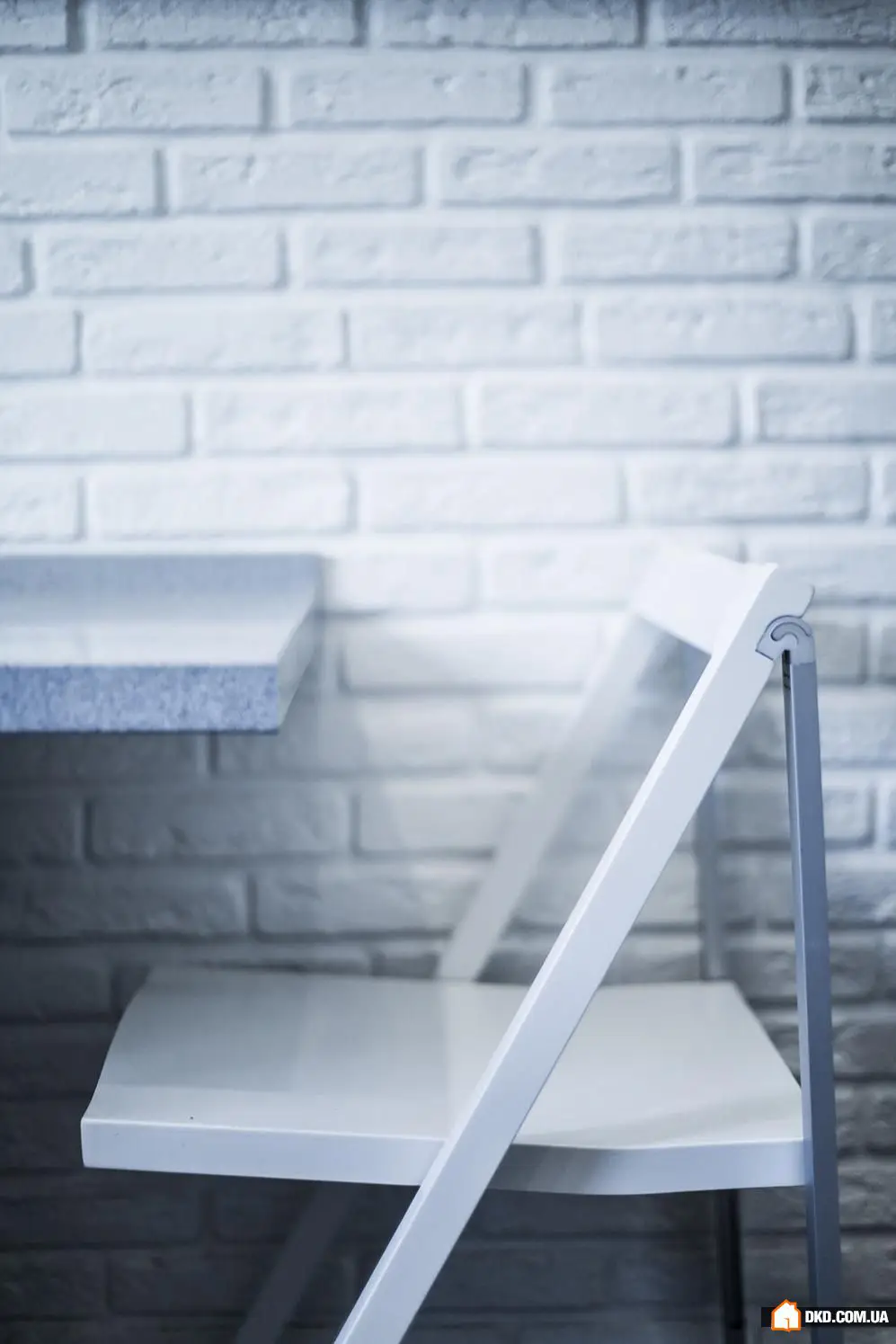
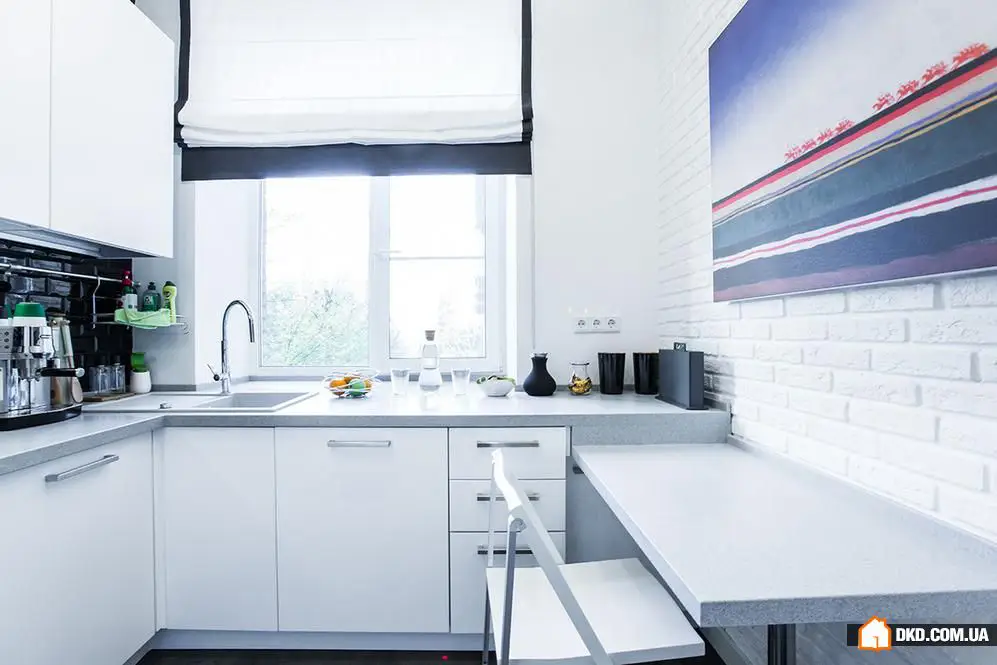
Lighting
The lighting design was specially created for this project. Six pendant lights in the shape of ordinary matte white bulbs are connected with bright yellow wires, which look like exposed wiring (an element often seen in lofts and occasionally in Scandinavian interiors). The countertop work zone is also illuminated by built-in LED devices.
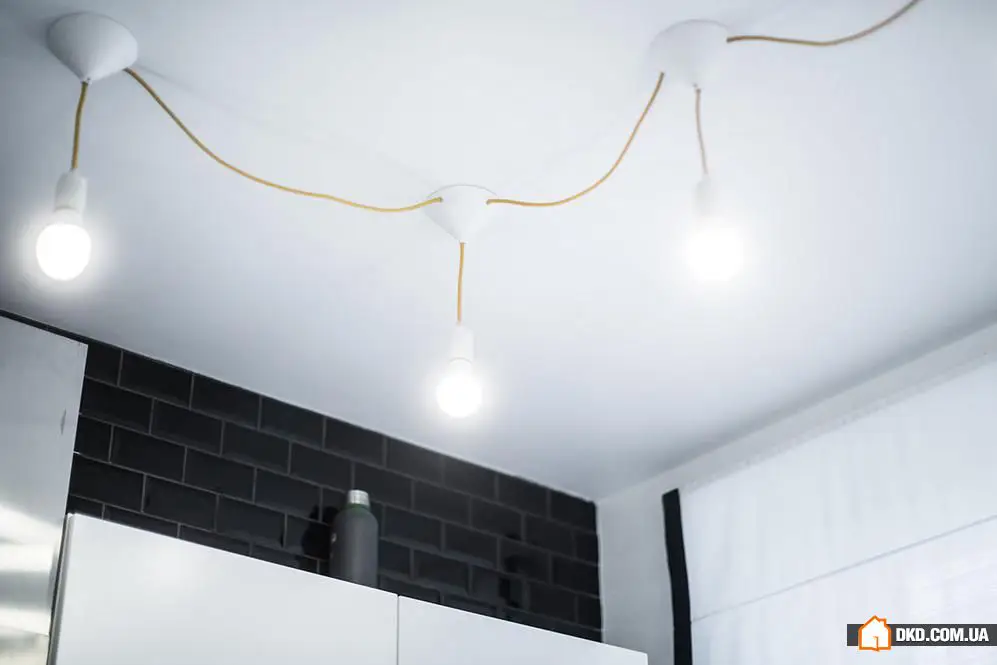
Color
We chose white as the base—it dissolves the boundaries of the small kitchen. The black mirror splashback adds contrast, dynamism, and makes the entire space look newly assembled and elegant. Dark metal on the floor serves the same purpose. The yellow wire and wall painting are two bright spots that bring romance and a bit of boldness to the setting.
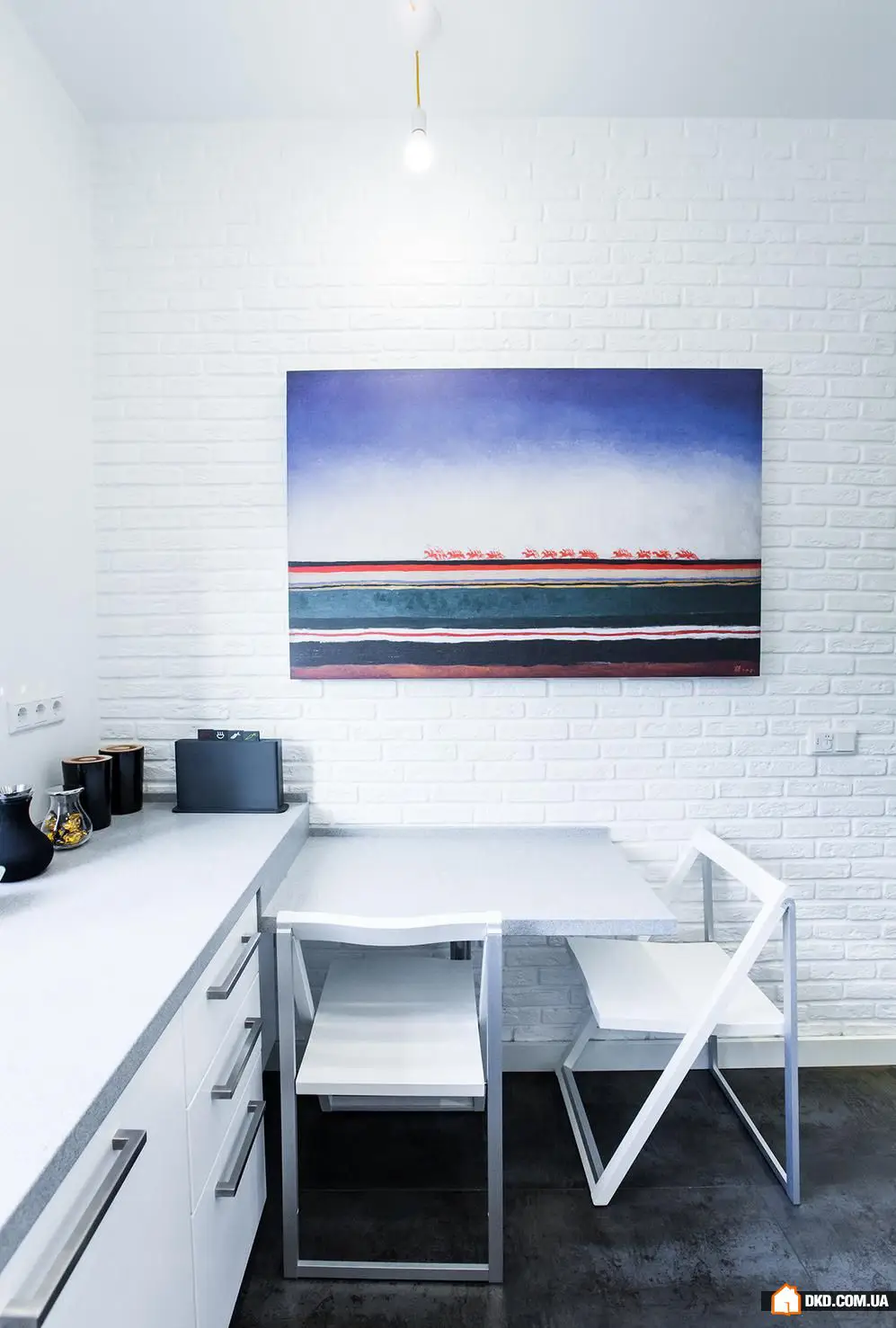
Decor and Textiles
There is almost no decor except for the mentioned painting—this is a reproduction of Malevich’s "Red Horse". I simply sent the image to a print shop and then hung it on the wall. The yellow wire is also decorative; several black-and-white and matte black vessels were placed on the countertop. And, of course, an elegant frame for our entire interior is a Roman curtain—white with a wide black border.
Style
As requested by the client, we maintained the kitchen in the style of "Scandinavian minimalism." White walls, black contrasting elements, natural textured materials in the finish—all principles were followed.
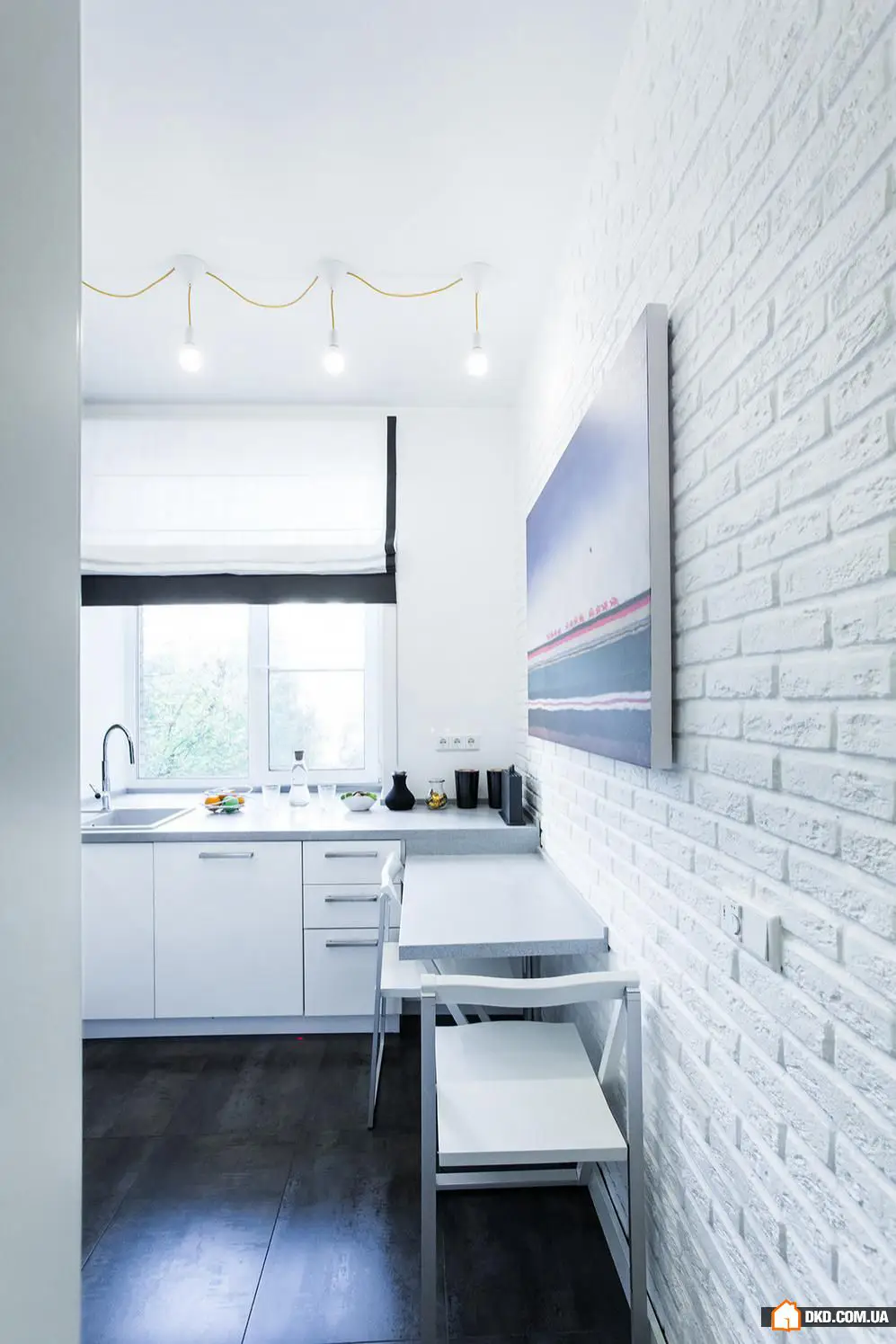
Challenges
The most challenging part was placing all the technical elements in the kitchen: fitting a technical block, dining area, and maintaining style at the same time seemed impossible at first. The countertop window sill and relocating the sink to the window helped.
Timeline
Finishing works lasted about half a year.
More articles:
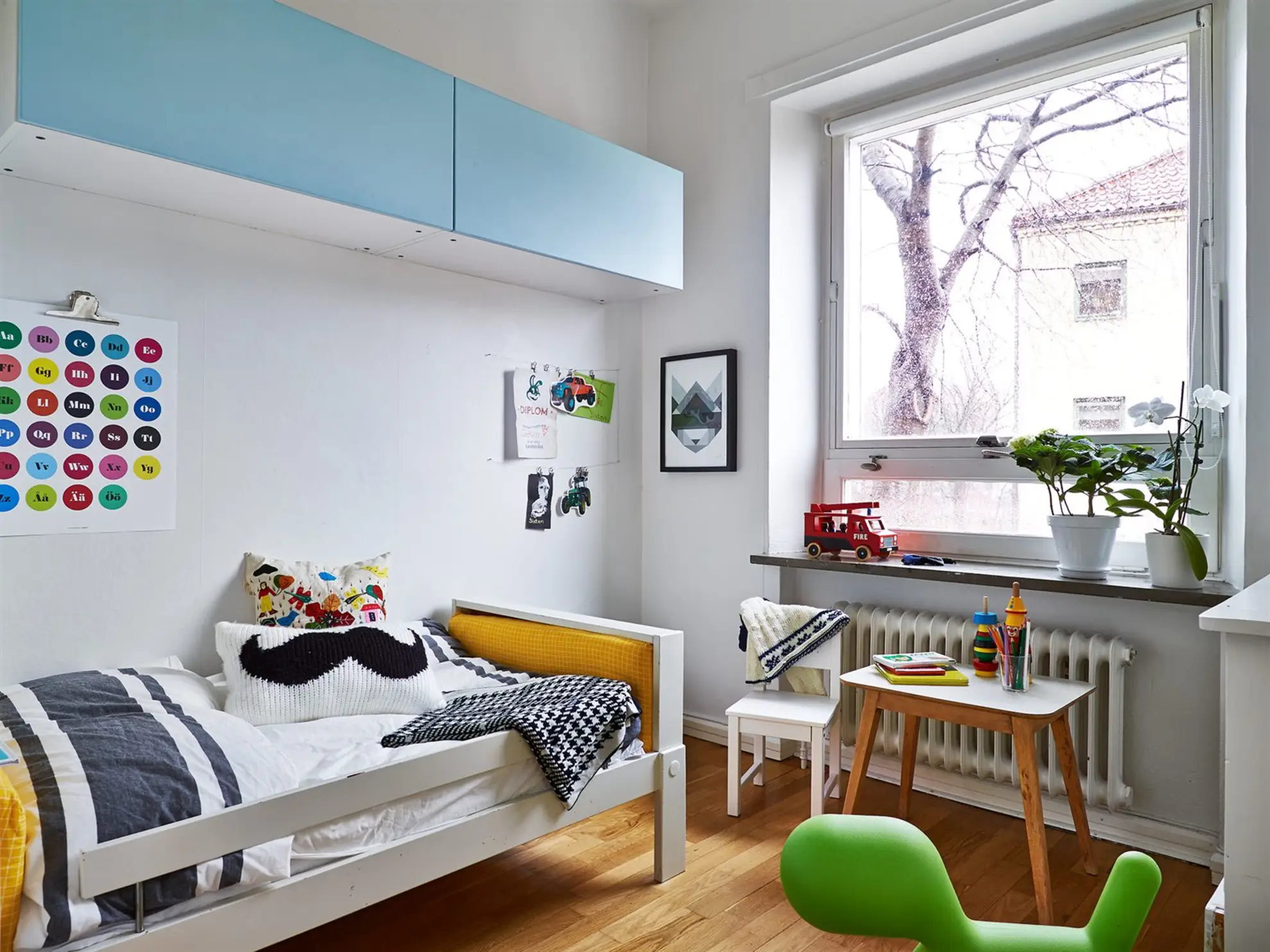 World of the Child: 6 Reasons to Decorate a Child's Room According to Feng Shui
World of the Child: 6 Reasons to Decorate a Child's Room According to Feng Shui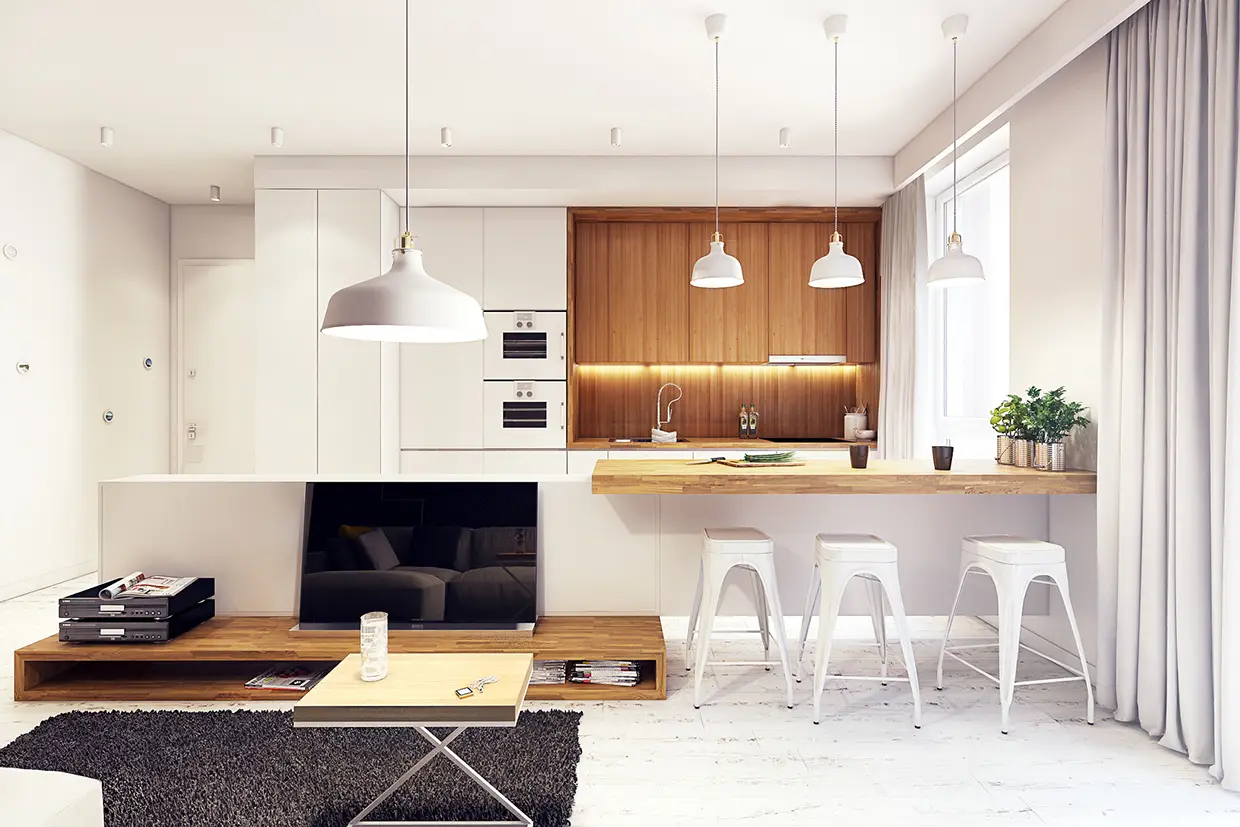 Before the Light Bulb: 7 Common Lighting Mistakes
Before the Light Bulb: 7 Common Lighting Mistakes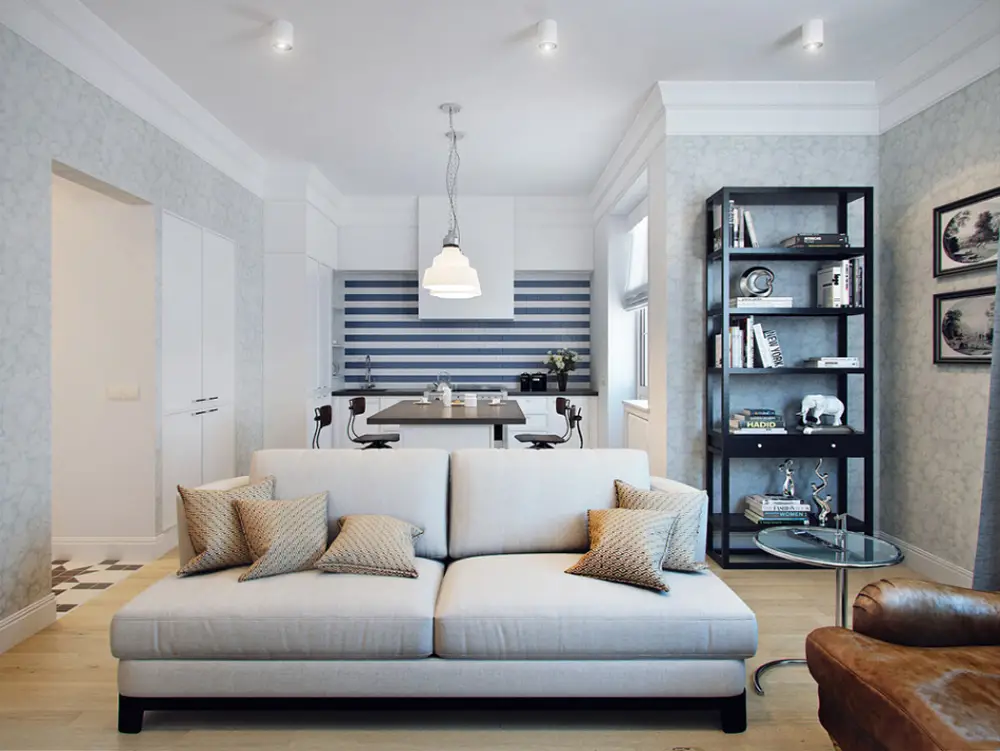 How to Visually Increase Apartment Area: 7 Winning Methods
How to Visually Increase Apartment Area: 7 Winning Methods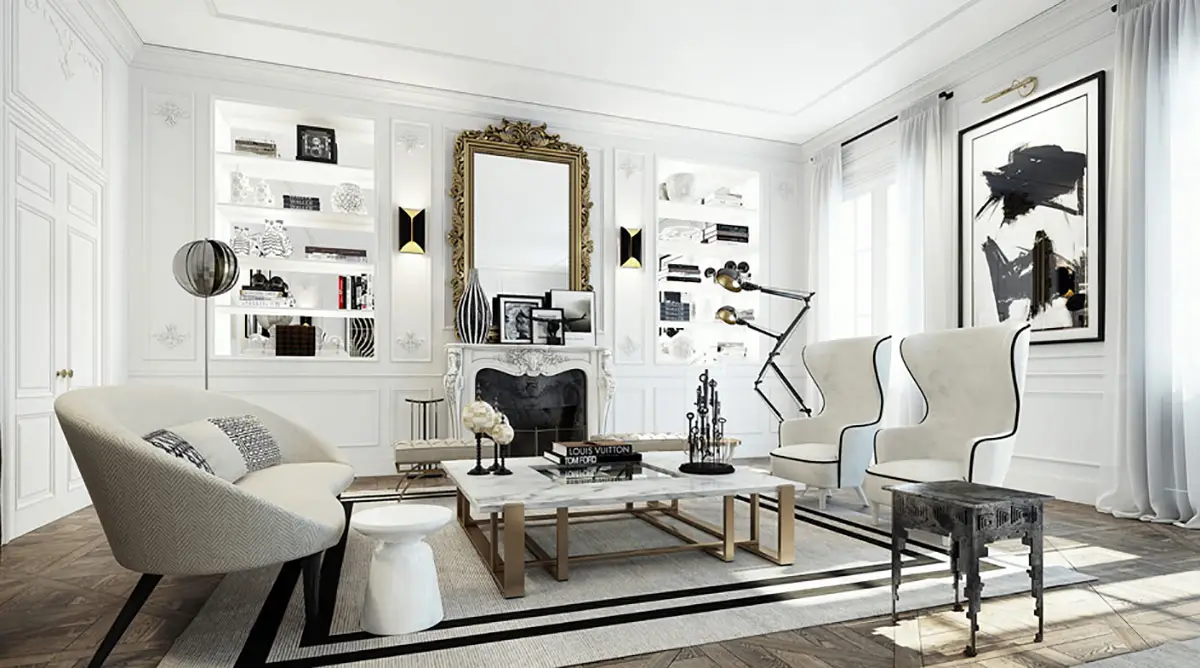 Art Deco in Interior Design: 5 Key Features
Art Deco in Interior Design: 5 Key Features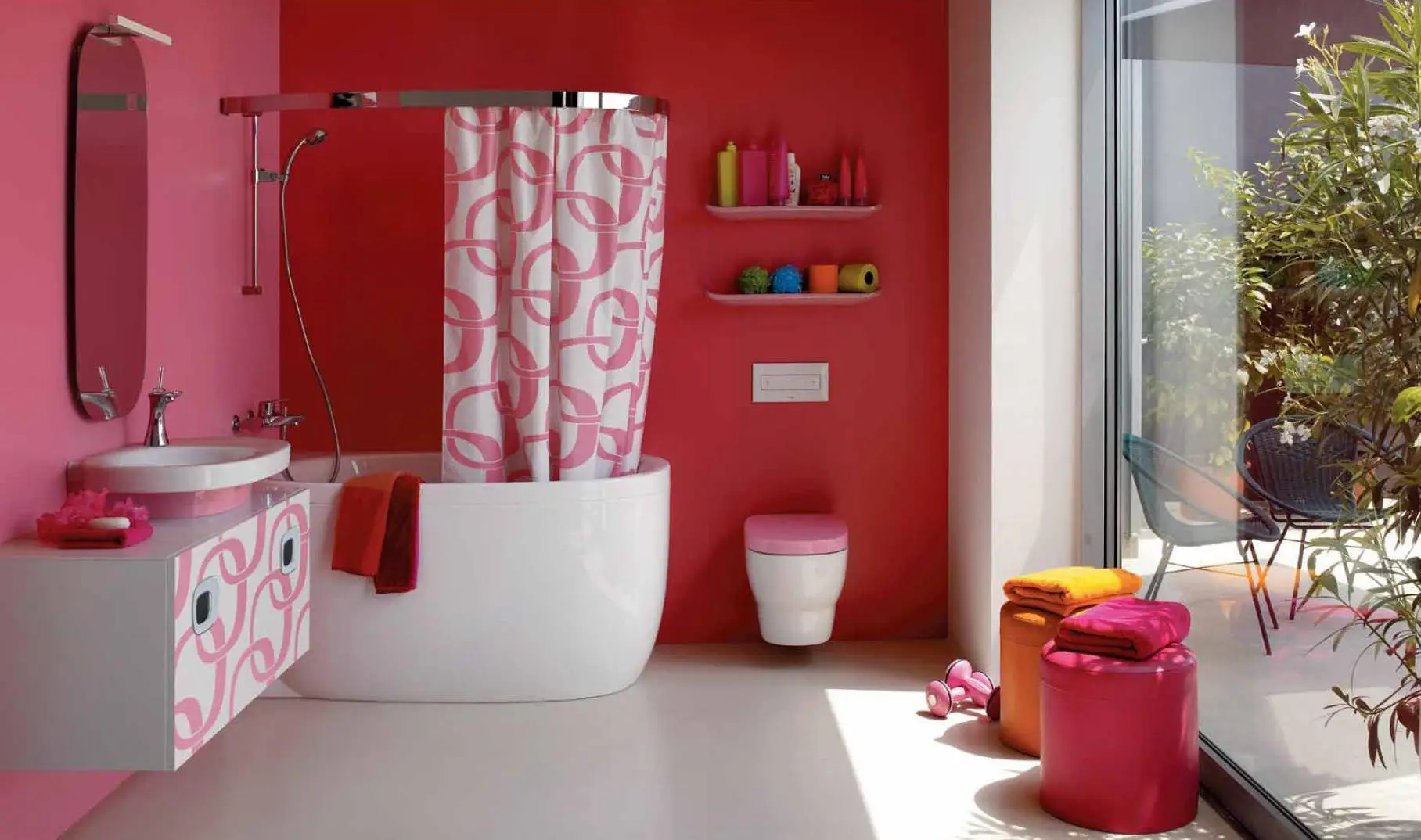 7 Ways to Save Money During Bathroom Renovation
7 Ways to Save Money During Bathroom Renovation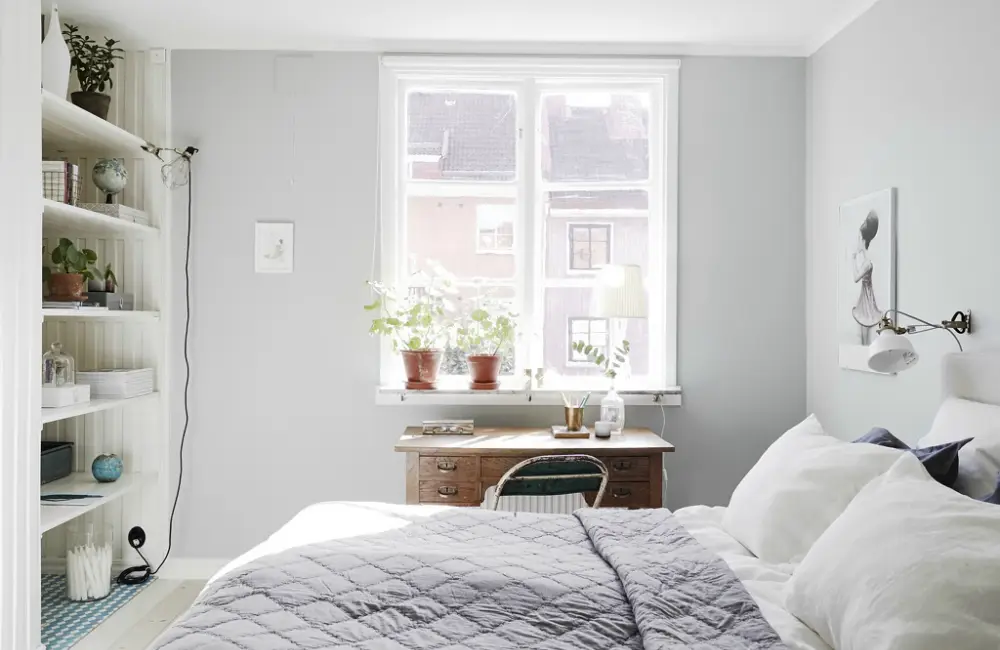 The Secret of a Cozy Bedroom: 10 Best Color Combinations
The Secret of a Cozy Bedroom: 10 Best Color Combinations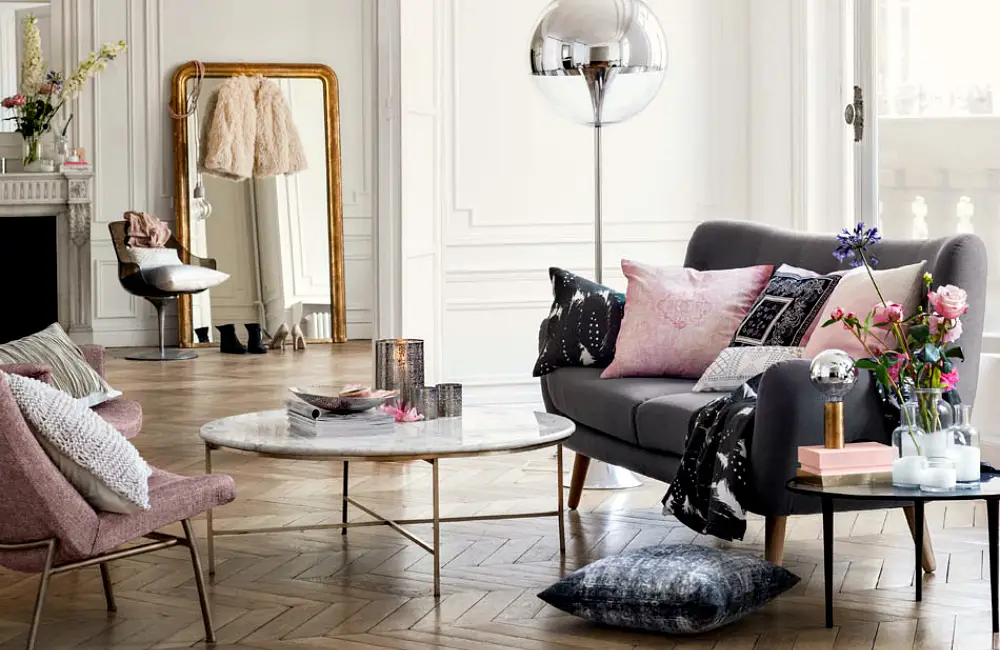 How to Make an Elegant Interior: 7 Bold Ideas, 35 Inspiring Examples
How to Make an Elegant Interior: 7 Bold Ideas, 35 Inspiring Examples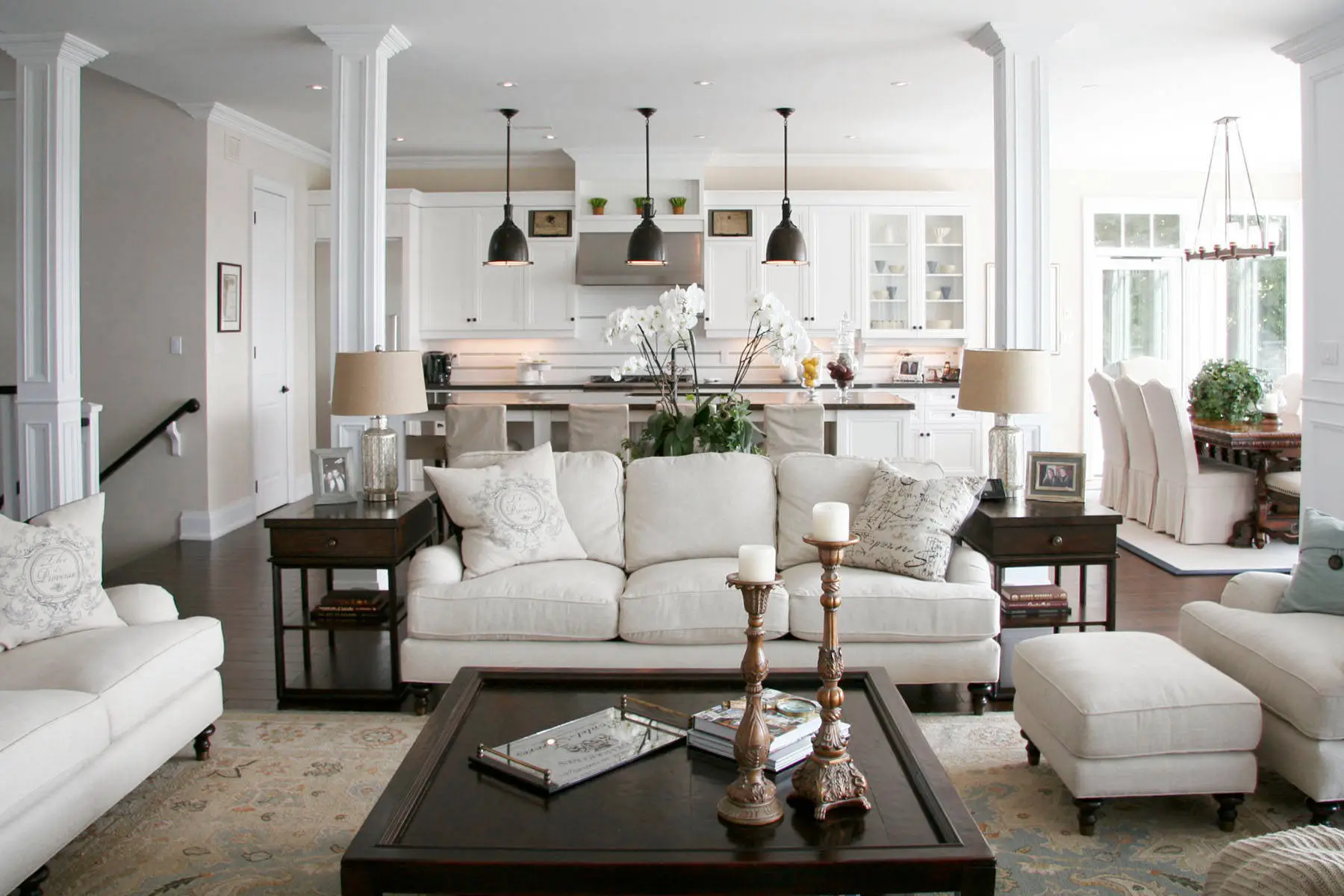 How to Create a Modern Interior with Classical Motifs: 4 Tips, 15 Examples
How to Create a Modern Interior with Classical Motifs: 4 Tips, 15 Examples