How to Furnish an Apartment with High Ceilings: Example from Kyiv
Designers transformed a spacious two-bedroom apartment into a single-room flat with an open layout, designed a bedroom on the second floor and decorated the interior in a Scandinavian style with elements of Parisian luxury
Renovating an apartment with high ceilings often presents challenges: furniture appears disproportionately small under a spacious ceiling, and unique details of the chosen style can get lost in the volumetric space. The owners of this Kyiv apartment in a pre-revolutionary house solved the problem through re-planning: a two-bedroom flat was converted into a spacious one-room flat with a bedroom on the second floor.
Airy Interior
As a result of the re-planning, this two-bedroom apartment with a total area of 64 square meters was transformed into a single-room flat: the unified space was decorated in a Scandinavian style with elements of Parisian luxury. Thanks to white finishes and ceilings that are 3.8 meters high, the space appears large and airy.
To enhance this impression, the owners enlarged the window openings and created French balconies – they installed railings around a narrow balcony area, where a couple of flower pots and a small armchair were placed. Now more sunlight enters the room, and on pleasant weather, the owners enjoy the view of the Sophia Cathedral from the balcony.
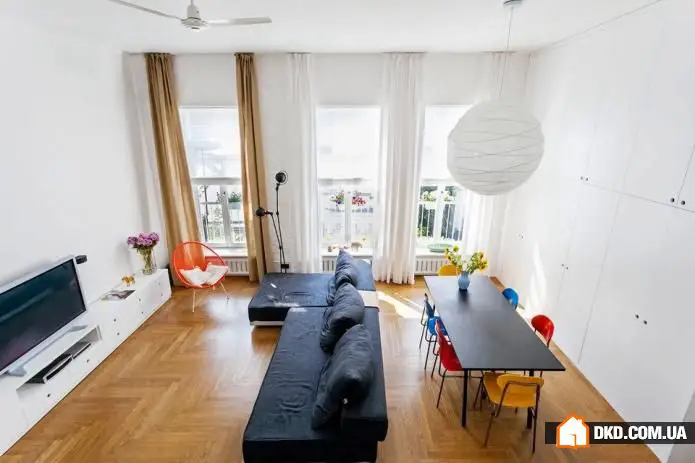
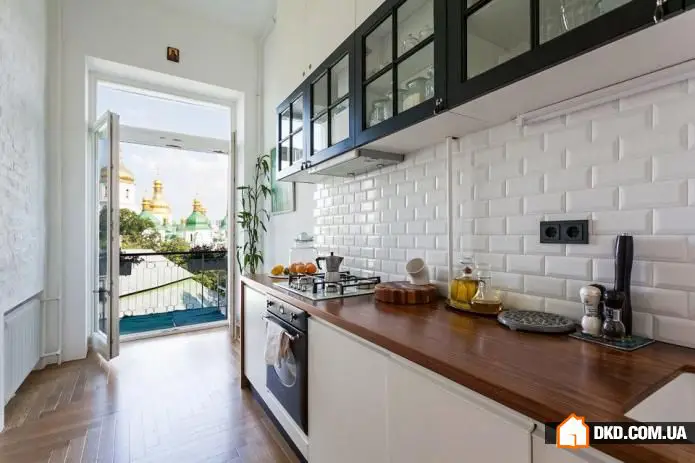
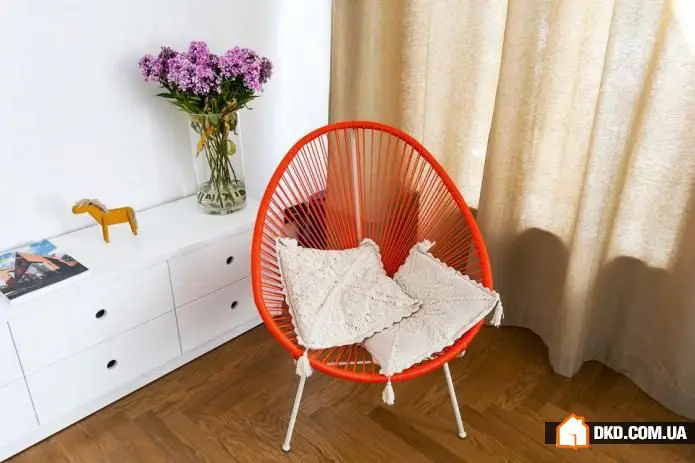
Practical Solutions
Most of the area was dedicated to a spacious living room, so for other zones, original and functional solutions were required. The bedroom was placed on the second floor: supports were installed at the bottom to handle the heavy load. Between them, a staircase was built in space-saving design, and the steps were laid in a 'goose step' pattern.
To avoid making storage systems in the living room look overly bulky, they were placed along the wall and painted white to match the walls. A small bathroom also required space-saving solutions: a bathtub was replaced with a shower cabin.
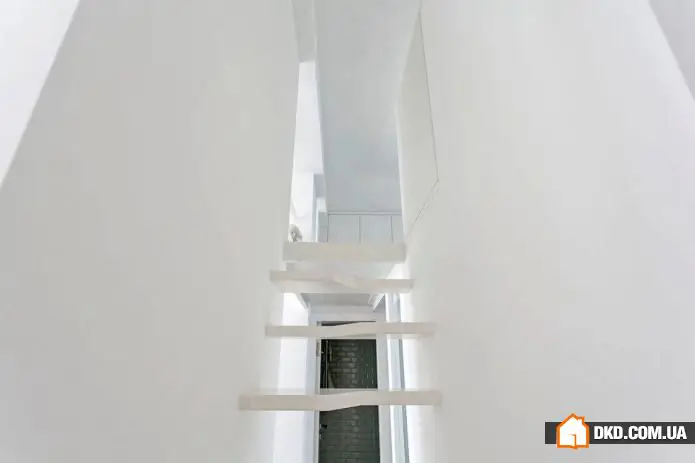
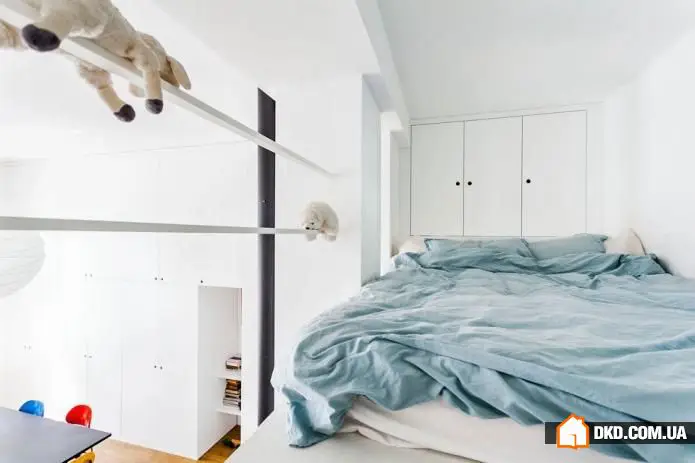
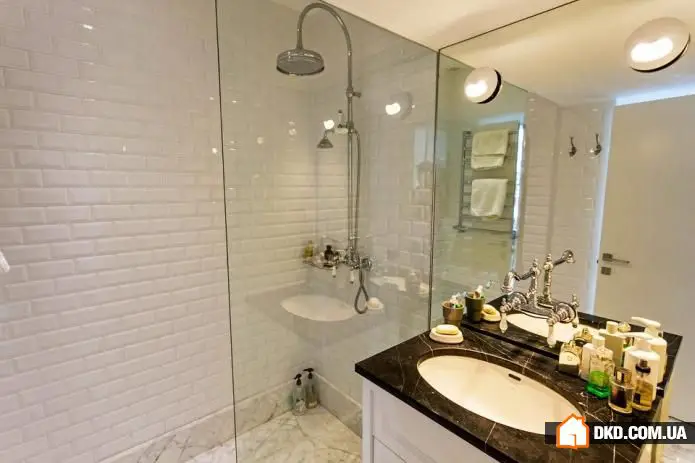
Problematic Space
Furniture on the narrow kitchen was arranged linearly. To fit the kitchen unit into this challenging space, it was custom-made: all kitchen utensils were removed from the lower cabinets with wooden countertops, and souvenirs and decorative dishes were placed in the upper glazed sideboards.
To protect white plastered walls above the work surface, a kitchen apron made of small Italian tiles was added. On the opposite wall, old brick masonry is visible beneath the paint: during renovation, the owners decided to preserve this authentic element of the interior.
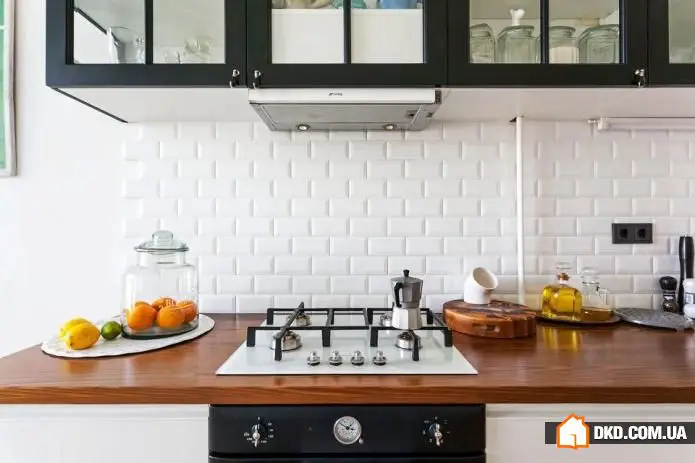
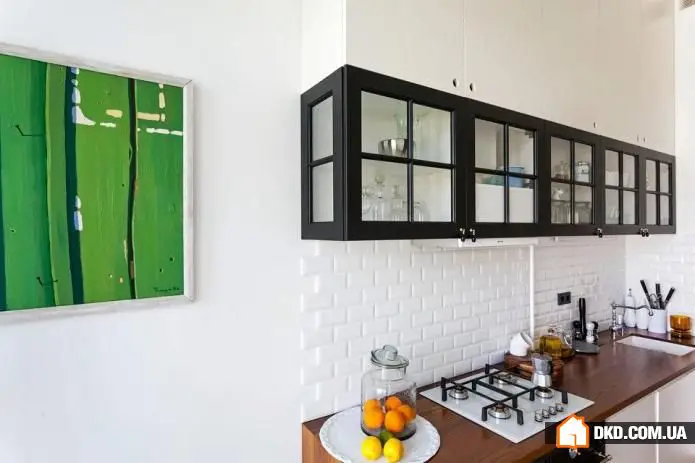
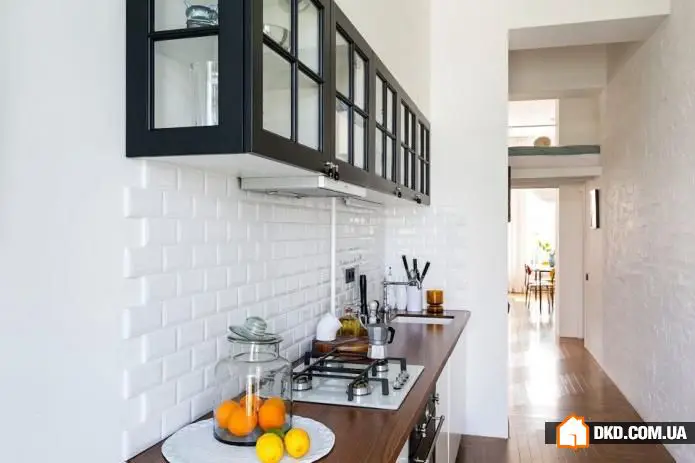
French Luxury
One of the key decor elements in the apartment is a black stove-bourgeoisie in the living room. Since the apartment is located on the top floor, the owners easily routed the chimney through the roof and used it as a fireplace during cold weather.
Against the backdrop of white finishes, colorful dining chairs from French schools, armchairs from flea markets, and paintings – gifts from friends of the owners – were naturally placed. The note of French luxury was added by wooden parquet: the planks were laid in a traditional 'tree' pattern but with narrower and longer boards than standard production, which connoisseurs easily recognize as European design.
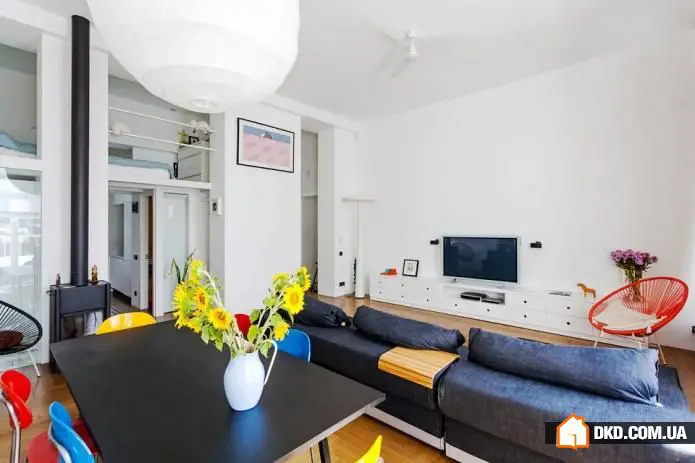
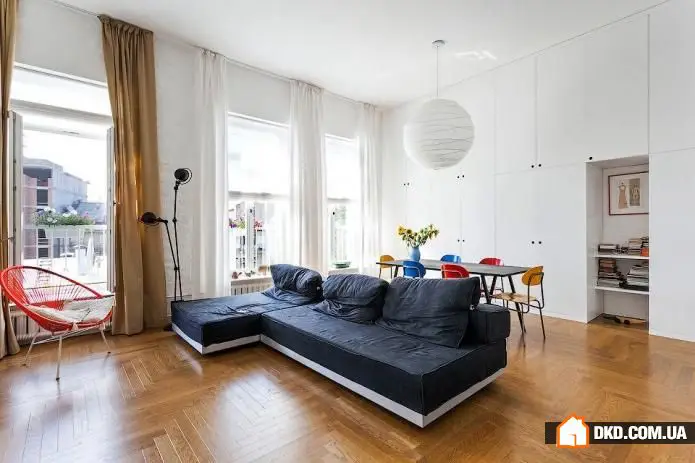
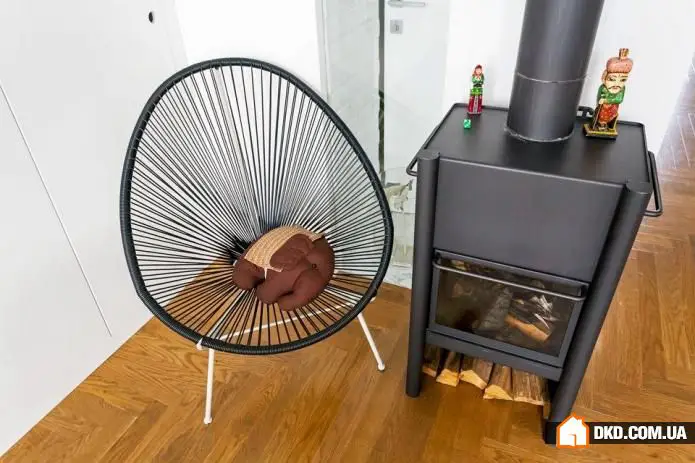
More articles:
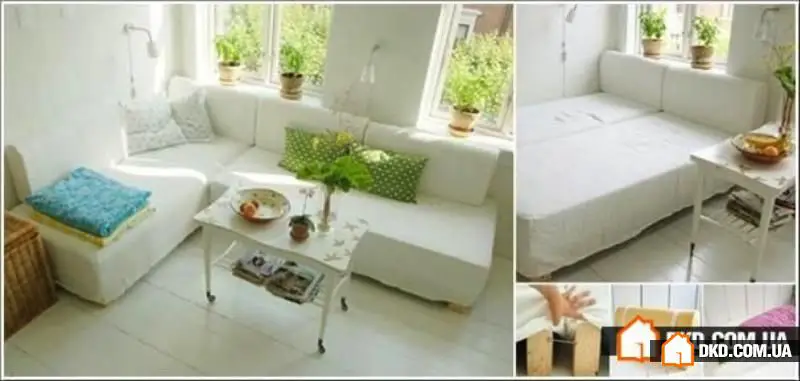 10 Creative Solutions for Small Spaces
10 Creative Solutions for Small Spaces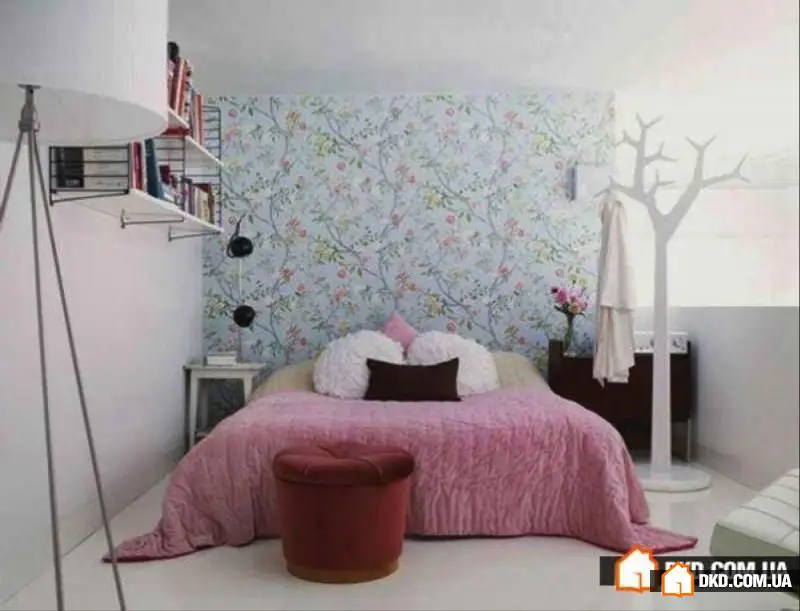 30 Ideas for Bedroom Design That Will Make It Look Bigger
30 Ideas for Bedroom Design That Will Make It Look Bigger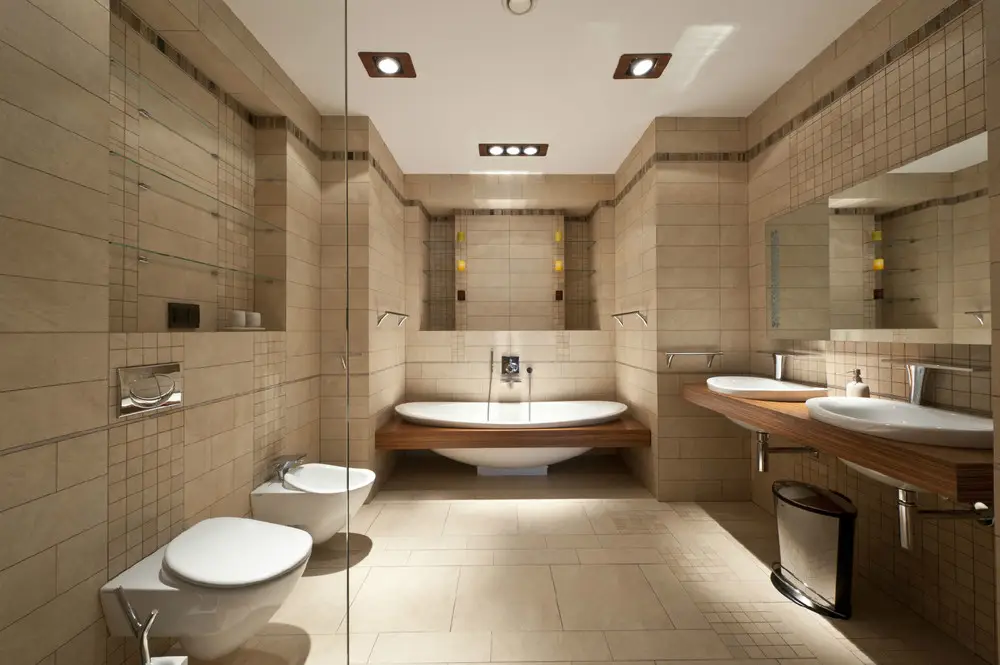 Room of the Week: Bathroom with Eco Elements
Room of the Week: Bathroom with Eco Elements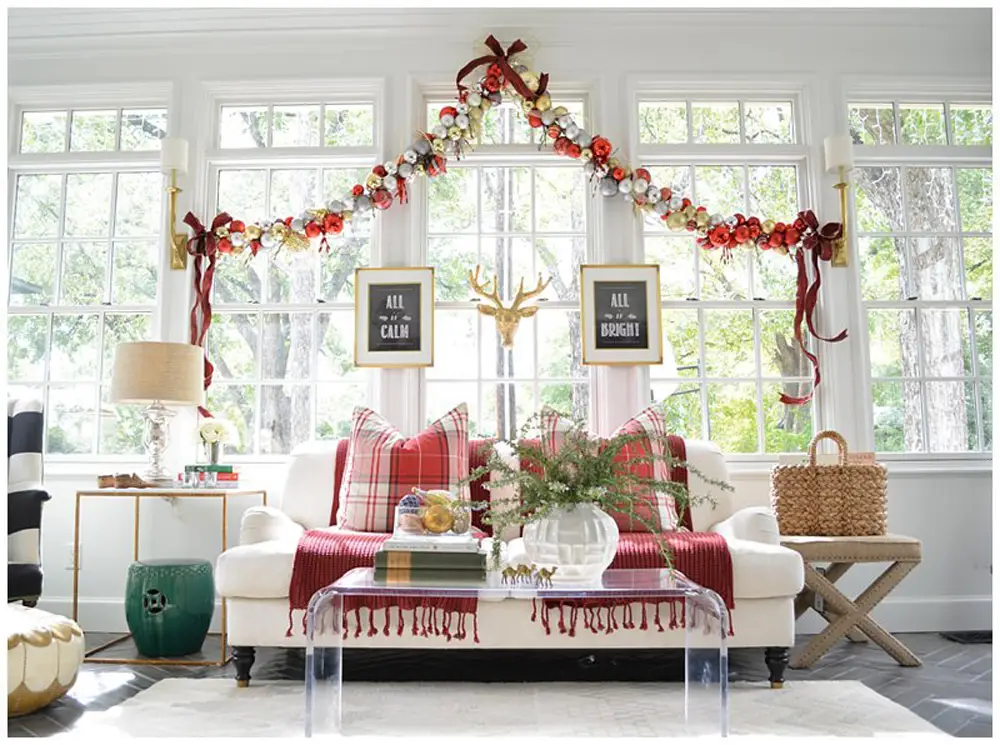 How to Decorate Your Home with Garland: 6 Ideas, 30 Bright Examples
How to Decorate Your Home with Garland: 6 Ideas, 30 Bright Examples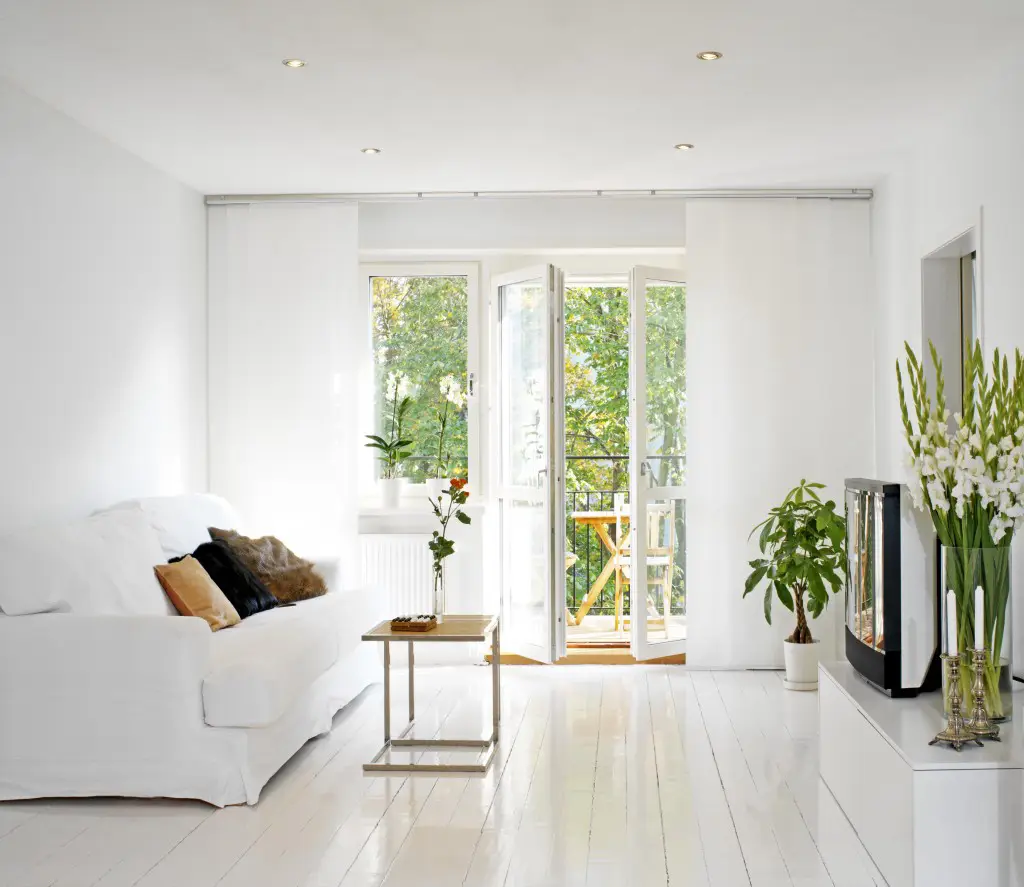 Vacation Without Worries: 7 Things to Do Before You Leave
Vacation Without Worries: 7 Things to Do Before You Leave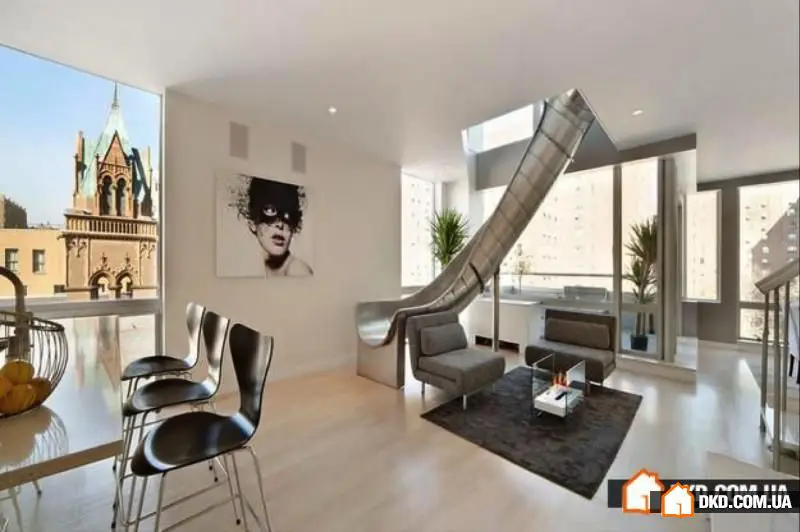 31 Design Ideas That Will Definitely Be Needed in Your New Home
31 Design Ideas That Will Definitely Be Needed in Your New Home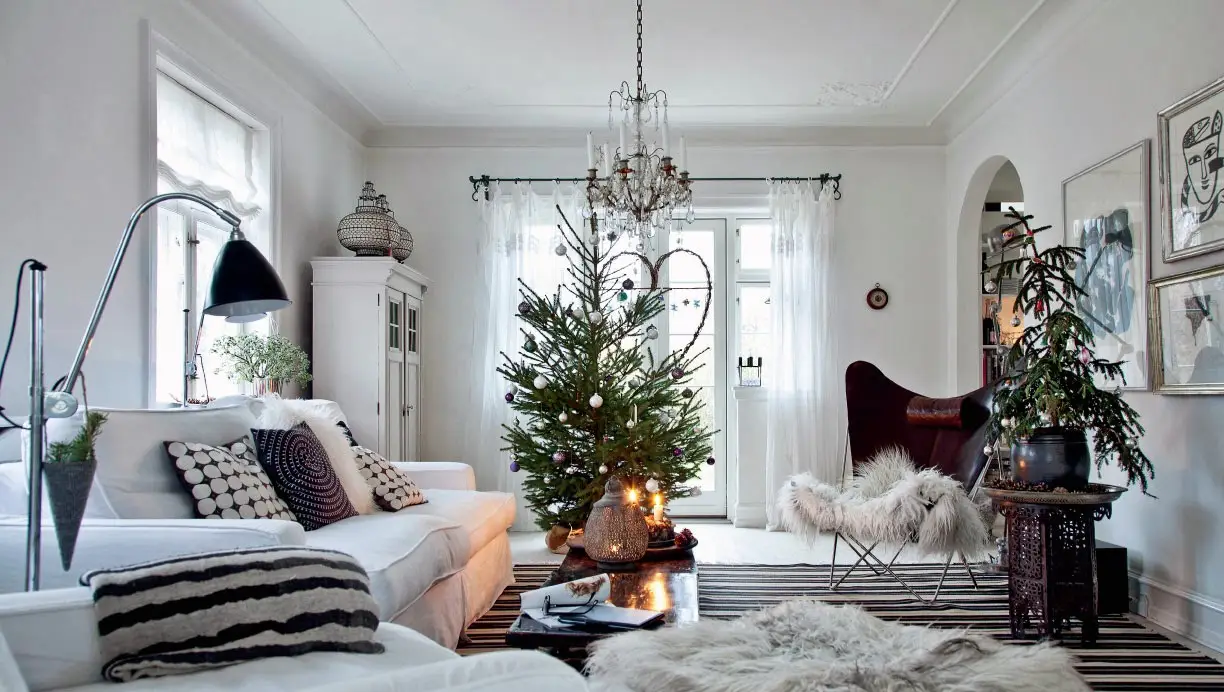 Holiday Comes to Us: 25 Best Examples of New Year's Interiors
Holiday Comes to Us: 25 Best Examples of New Year's Interiors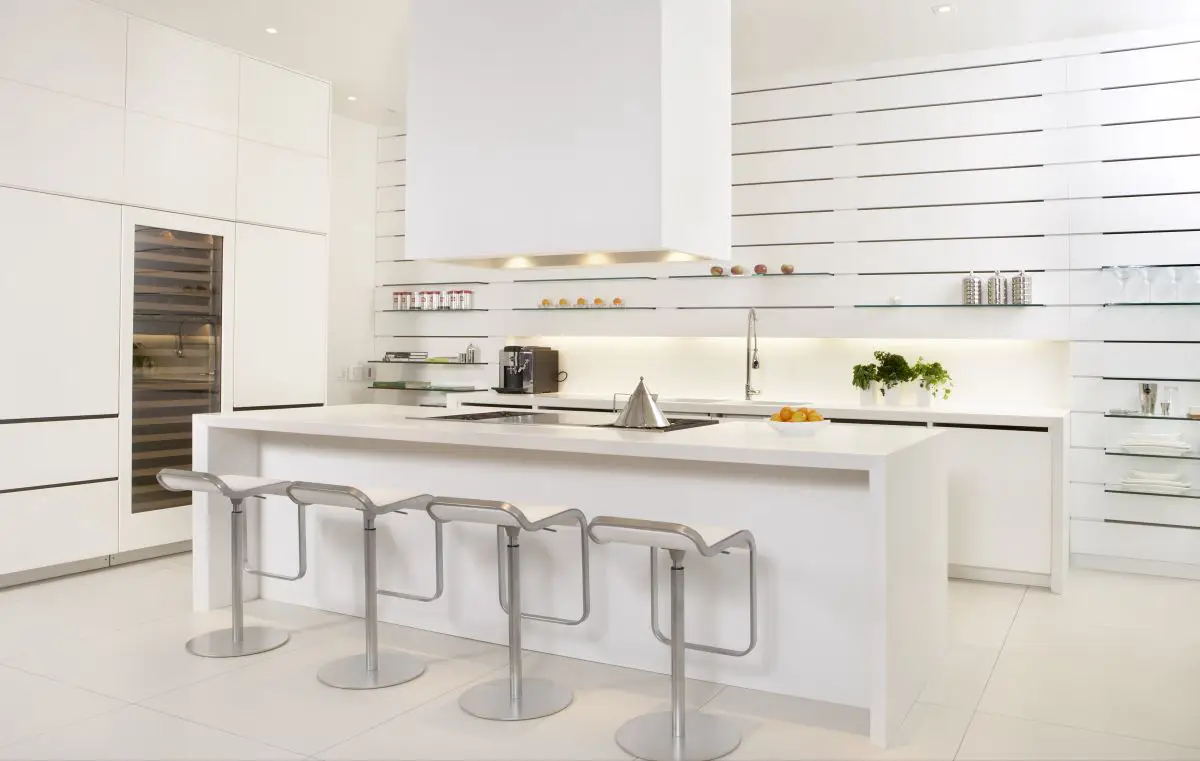 How to Save Money on Kitchen Renovation: 5 Practical Ideas
How to Save Money on Kitchen Renovation: 5 Practical Ideas