There can be your advertisement
300x150
Interior of a Two-Room Apartment: Minimalism and Art Deco
The combination of diametrically opposite styles rarely looks worthy. Especially when each of the styles used in the interior requires space and room to unfold in full splendor.
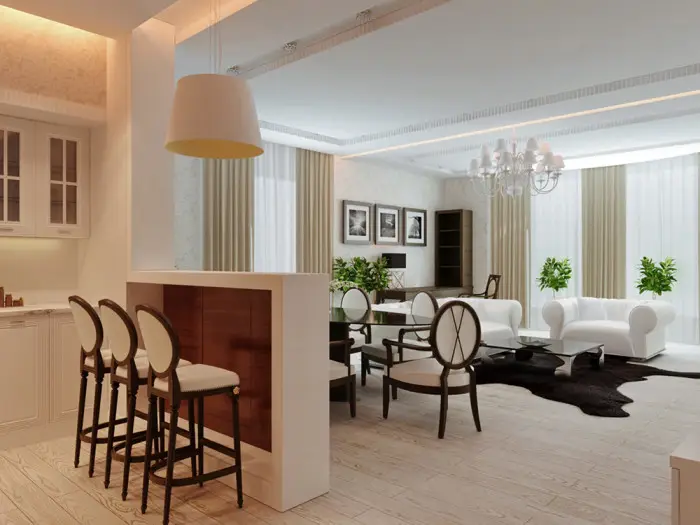
Photo 1 - The project by Andriy Ivanuk can be called bold. The designer uses not just excellent finishing, but also completely different styles in the room zoning - art deco and minimalism
Apartment: 2-room in a new building, area 93 m². The client's wishes: light, modern interior design containing elements of art deco, the room should preferably be divided into a guest reception area and private zone.
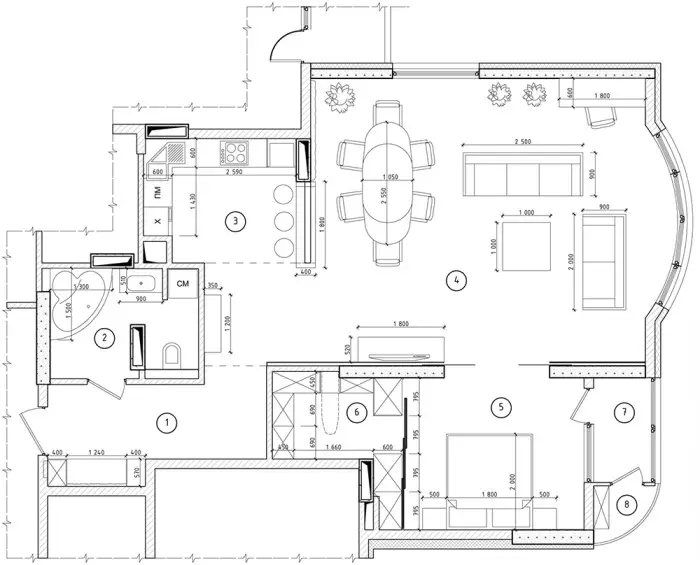
Plan 1 - Relocation plan of a 2-room apartment in Kyiv
The young homeowner often hosts guests, so for her a well-organized and spacious guest area is important. According to the designer's proposal, the kitchen and living room were combined into one space. A bar counter was installed as a dividing element.
To convey the atmosphere of the room and express its functional purpose through the interior, minimalism with elements of art deco was chosen for the combined living room.
Various materials and textures were used for finishing, predominantly in light tones and warm color palette (soft white, beige, dark brown).
Thus, in addition to quite contrasting styles, contrasting finishing was also used.
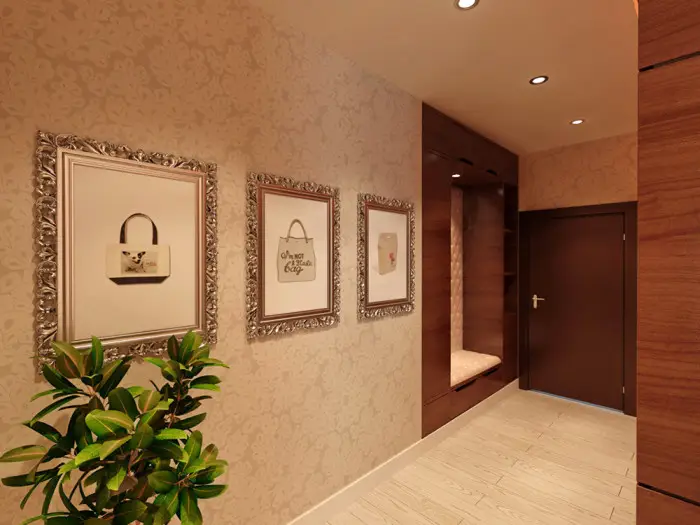
Photo 2 - Stylish solution - embedding the entrance furniture into the walls. For a narrow corridor, such a solution is invaluable
Entrance Hall. Decorative inlays from natural wood contrast beautifully against a simple light wall finish. In this way, the designer gives the entrance hall dynamism. Plus, lighting is mounted above a rather solid cabinet: warm light further highlights the rich finish of the cabinet. The irony in the entrance hall interior is added by paintings with simple subjects placed in classic frames (these can also be replaced with self-made collages).
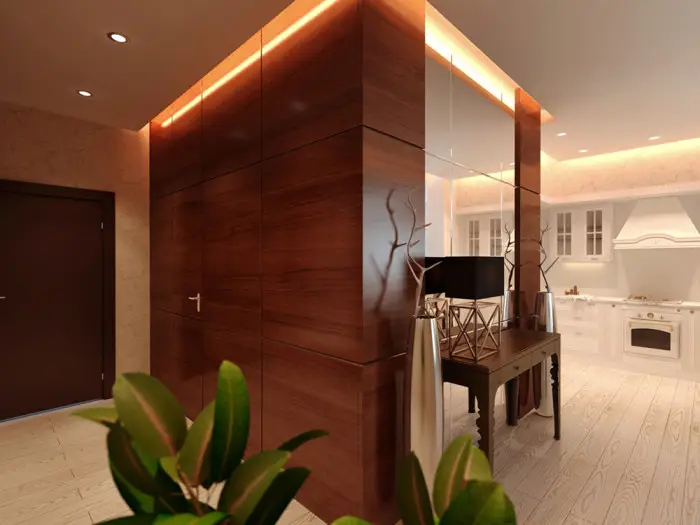
Photo 3 - The area of the entrance hall allows it, so instead of an economical wardrobe in the interior of this apartment a tall wall-mounted cabinet was placed
On the photo above, by the way, there is another example of style blending: chrome-plated large vases are an element of art deco, while natural textures in floor and cabinet finishes belong more to minimalism.
Living Room Interior of a Two-Room Apartment: Combining the Uncombining
Eclecticism cannot be ignored in the design of the combined living room:
- the wall adjacent to the kitchen is soft and quilted, while the parallel walls of the room are covered with wallpapers featuring a restrained classic pattern;
- three types of lighting fixtures were used in the room, each belonging to a different style;
- the TV viewing area is decorated in minimalism style, while opposite to it a comfortable art deco dining area was arranged.
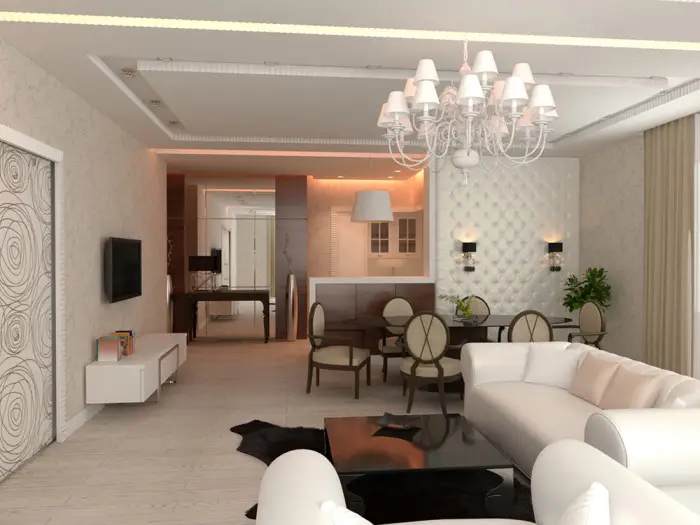
Photo 4 - Living Room Interior of a Two-Room Apartment
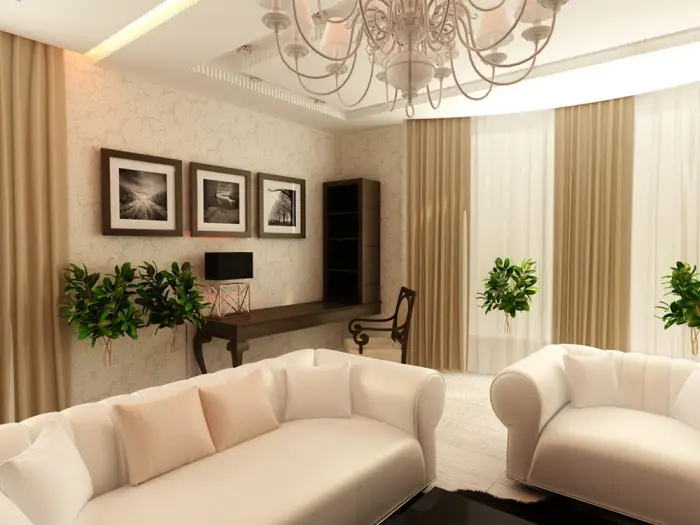
Photo 5 - A small office corner in the modern living room is also decorated in art deco style
Design ideas for the interior on a white background can be changed almost daily!
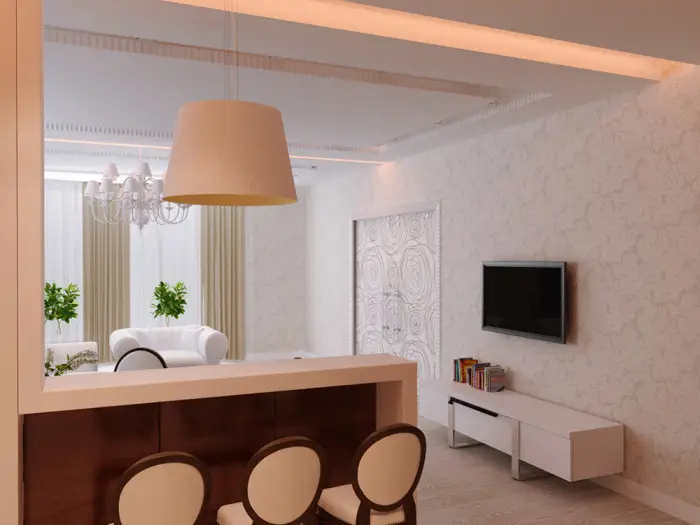
Photo 6 - The living room is filled with white light, on which any colored elements clearly stand out - whether it's a stack of books, discs or ficus in tall pots
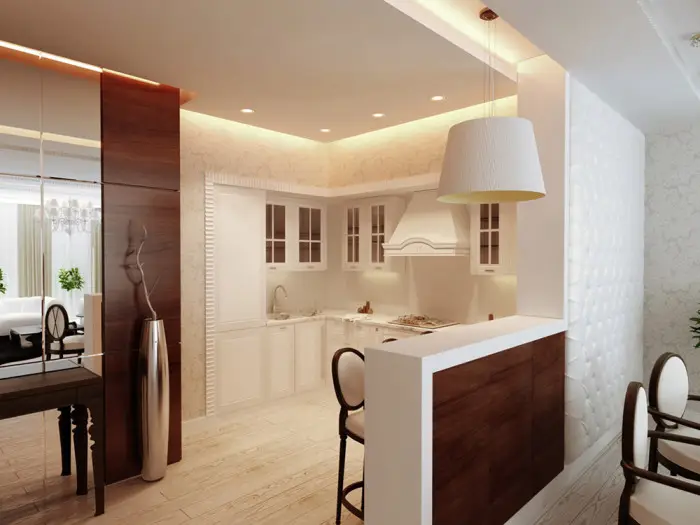
Photo 7 - Hidden lighting, set by a line from the corridor, continues in the massive ceiling system of the open kitchen
Kitchen. In addition to ceiling lighting, there are other options for kitchen illumination - for example, by means of recessed spotlights in the kitchen cabinet or due to a bright lamp under a shade above the bar counter.
What if?... Or bedroom design.
The area of the bedroom will later be sufficient for combining it with a child's room for a newborn. When the family grows, there's no need to redo the design and renovation - it can be reduced to installing a partition between the parents' bed and the crib, and there will be a shelf in the wardrobe for both mother's dresses and the child's nightgown. The design style of this room and materials used for finishing are safe for the child's physical and psychological well-being.
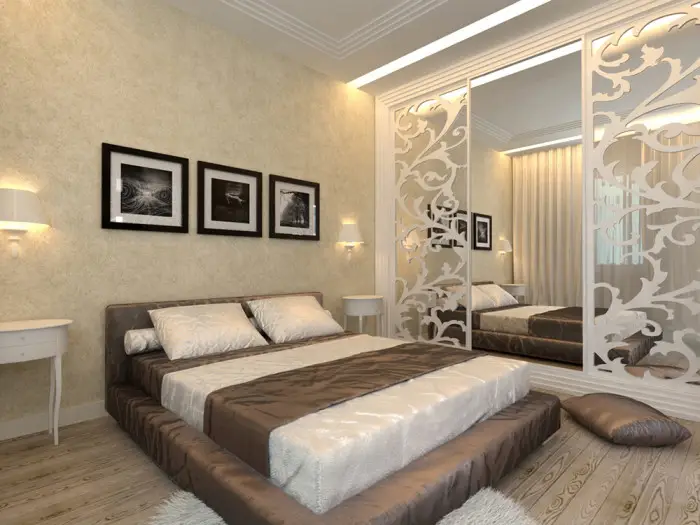
Photo 8 - Beautiful inlays on the wardrobe doors enhance the minimalist bedroom interior, adding character to it
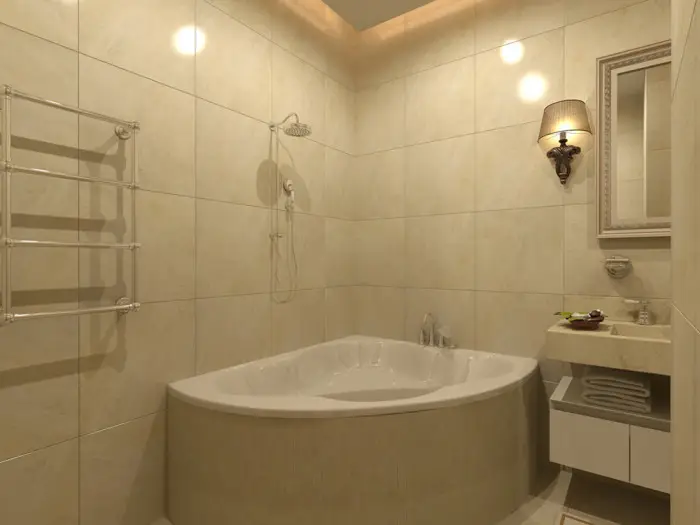
Photo 9 - A corner bathroom - one of the essential requirements for an apartment owner. The basis of the interior design is examples of bathroom design combining comfort of classicism and strictness of minimalism lines
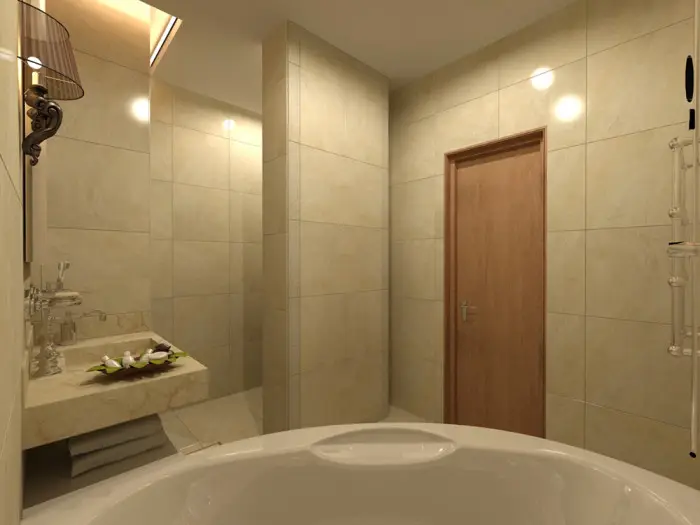
Photo 10 - When setting up a combined bathroom in this apartment, a small partition was placed between the toilet and the bathtub to ensure greater comfort when using the bathroom
More articles:
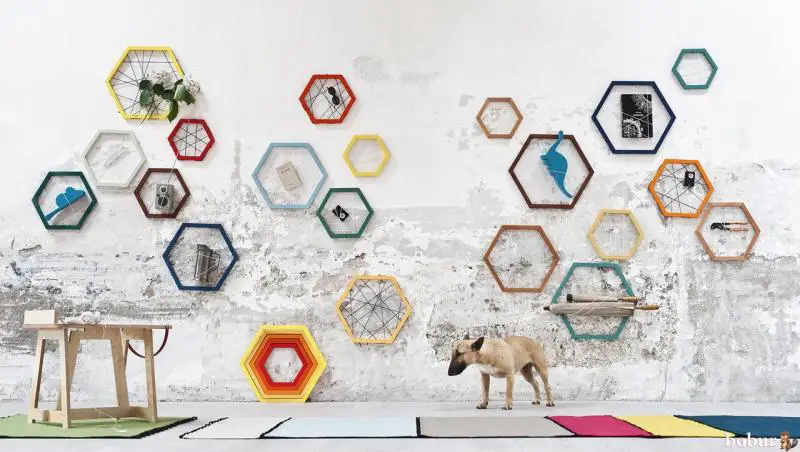 Design of a Narrow Corridor. How to Turn a Shortcoming into an Advantage
Design of a Narrow Corridor. How to Turn a Shortcoming into an Advantage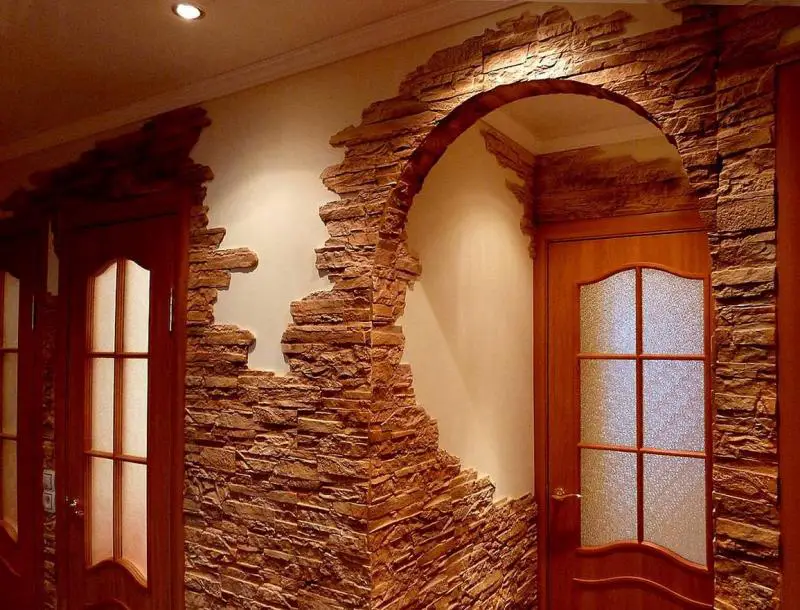 Stone Hall Design. Maximum Practicality
Stone Hall Design. Maximum Practicality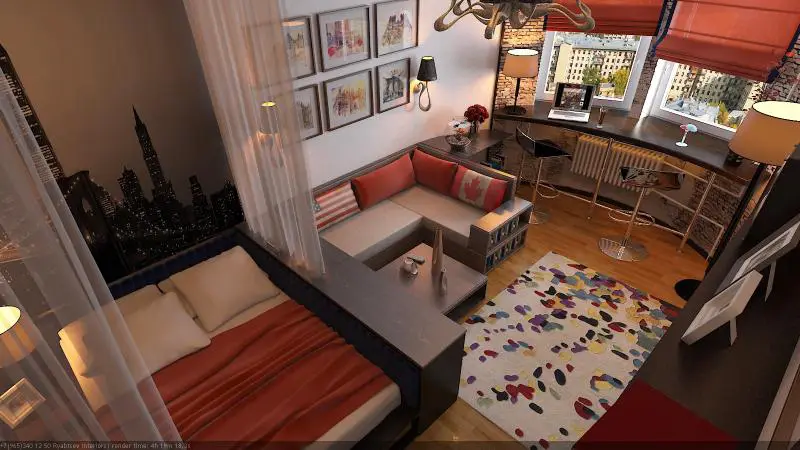 When Bedroom and Living Room Are One Space
When Bedroom and Living Room Are One Space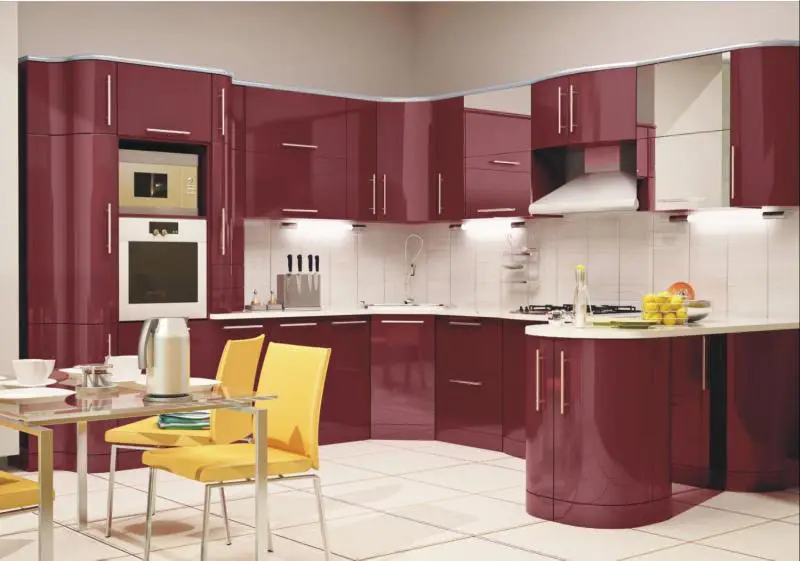 How to Design a Kitchen Interior Yourself?
How to Design a Kitchen Interior Yourself?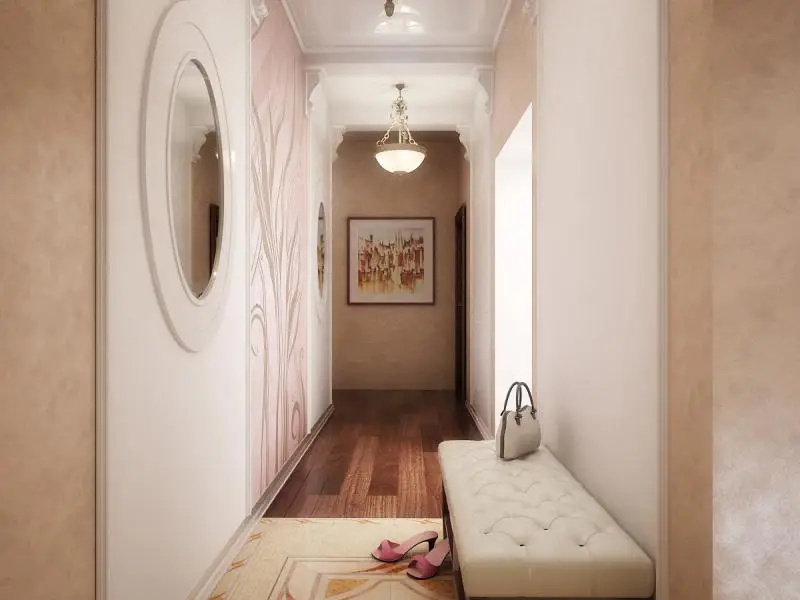 Design of a Long Corridor. Searching for Interesting Solutions
Design of a Long Corridor. Searching for Interesting Solutions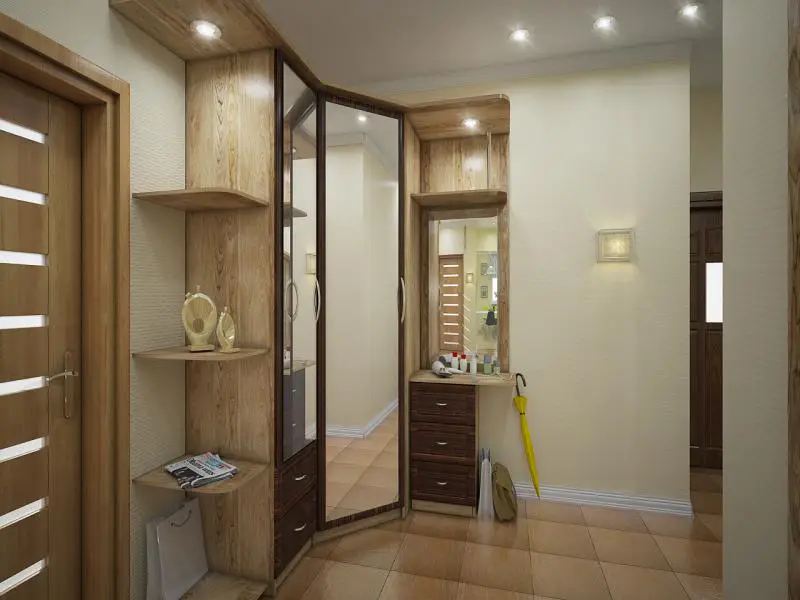 Design of a Corridor in a Khrushchyovka: 5 Tips for Space Organization
Design of a Corridor in a Khrushchyovka: 5 Tips for Space Organization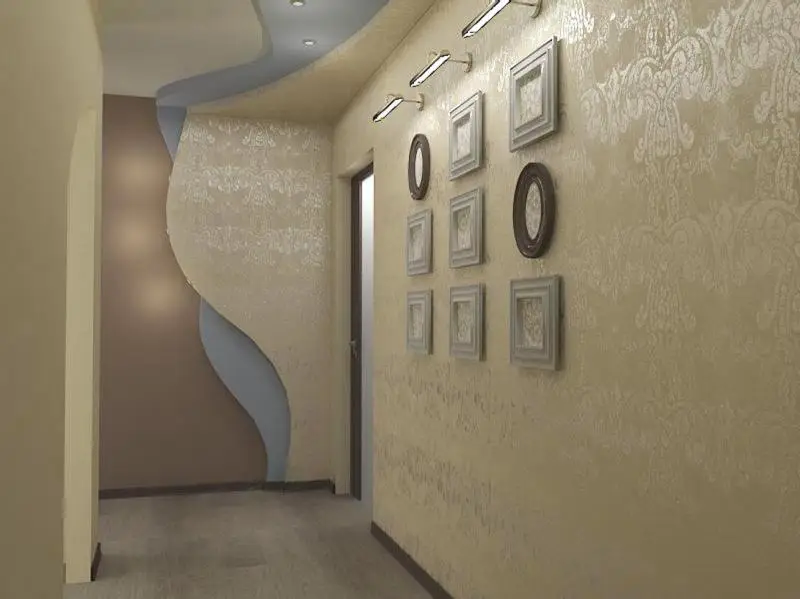 Design of Hallway in House — Decoration Ideas
Design of Hallway in House — Decoration Ideas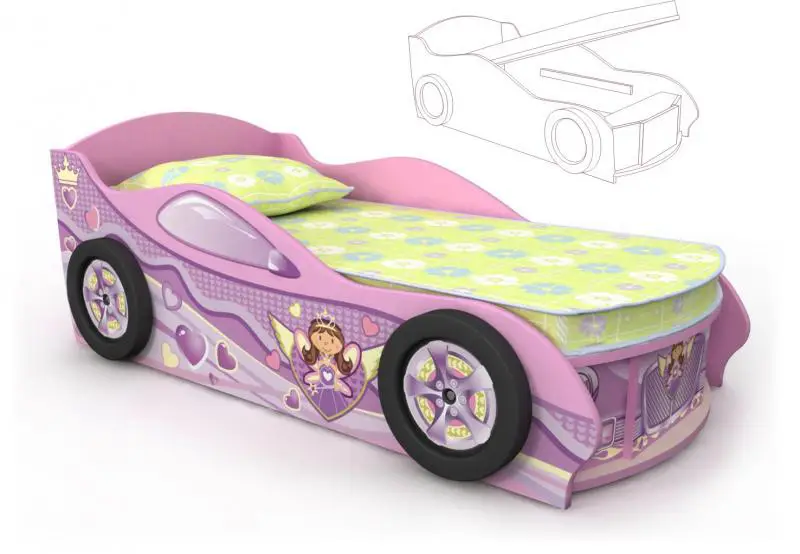 Children's Rooms: Prices from A to Z
Children's Rooms: Prices from A to Z