There can be your advertisement
300x150
How to Design a Glass Extension
A glass extension significantly enhances the architectural appeal of your home. It's a revolutionary solution for expanding living space with maximum natural light usage. Additionally, it can increase the value of your property.
Glass extensions are also known as glass rooms, garden enclosures, or sunrooms. They are designed to create a seamless transition between indoor and outdoor spaces. These are made from high-quality double or triple glazing with minimal metal framing.
When planning to build a glass extension, you'll need expert architectural and structural knowledge. However, you can do initial preparation to incorporate your preferences.
Here are several tips for designing a glass extension for your home.
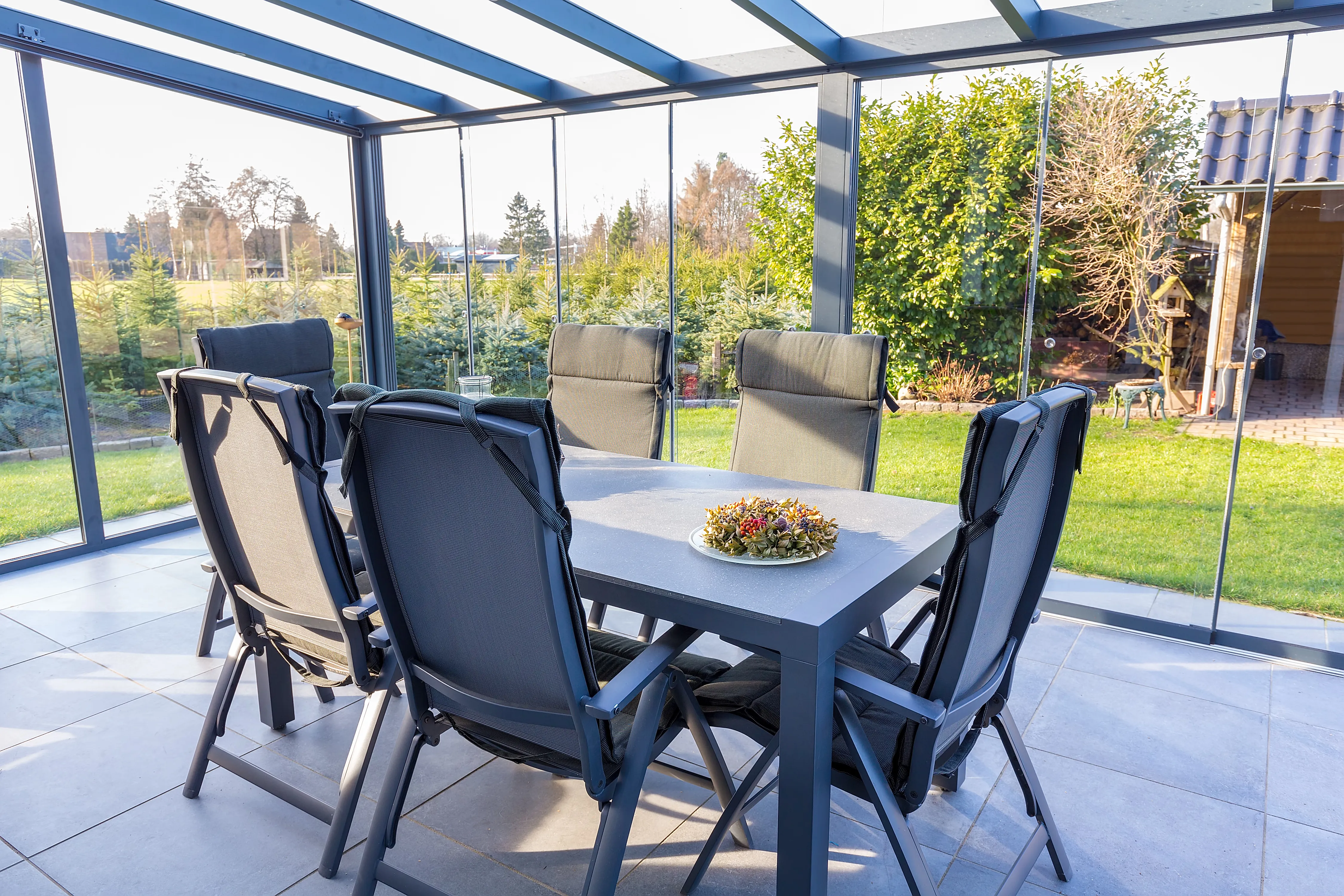
1. Determine the Best Location for Building the Extension
You can build a glass extension anywhere attached to the exterior of your home. You may place it at the front, back, or sides. It can also be connected as a glass box to extend a room from the second floor.
One of the issues when choosing the best location for a glass extension is heat from direct sunlight. Since such extensions resemble glass boxes, some are concerned about high temperatures in summer.
As a structural glazing company such as GlasSpace, we use only recently developed heat-insulated glass specifically for extensions. Depending on your needs, they can be double or triple glazing to maintain the temperature of the glass room within a suitable range. This innovation eliminates concerns about high temperatures in areas receiving direct sunlight.
2. Determine the Floor Area That the Extension Will Occupy
When designing a glass extension, it's important to specify the floor area you plan to occupy. The size of the glass extension you add to your property may be limited depending on your location. For example, in the UK, according to government-set standards, only 25% of the extension area is allowed for glazing windows, doors, and roof hatches on the extension.
Specifying the total floor area will also help you plan your budget. On average, glass extensions cost around $4000 USD per square meter. The price depends on location and the type of glass room you plan to build. A fully glazed extension with a glass roof and only one external wall may be more expensive.
When determining the size of a glass extension to build, consider the room's function. You might add just nine square meters for a home office extension, which could be cheaper than a full dining and living room expansion.
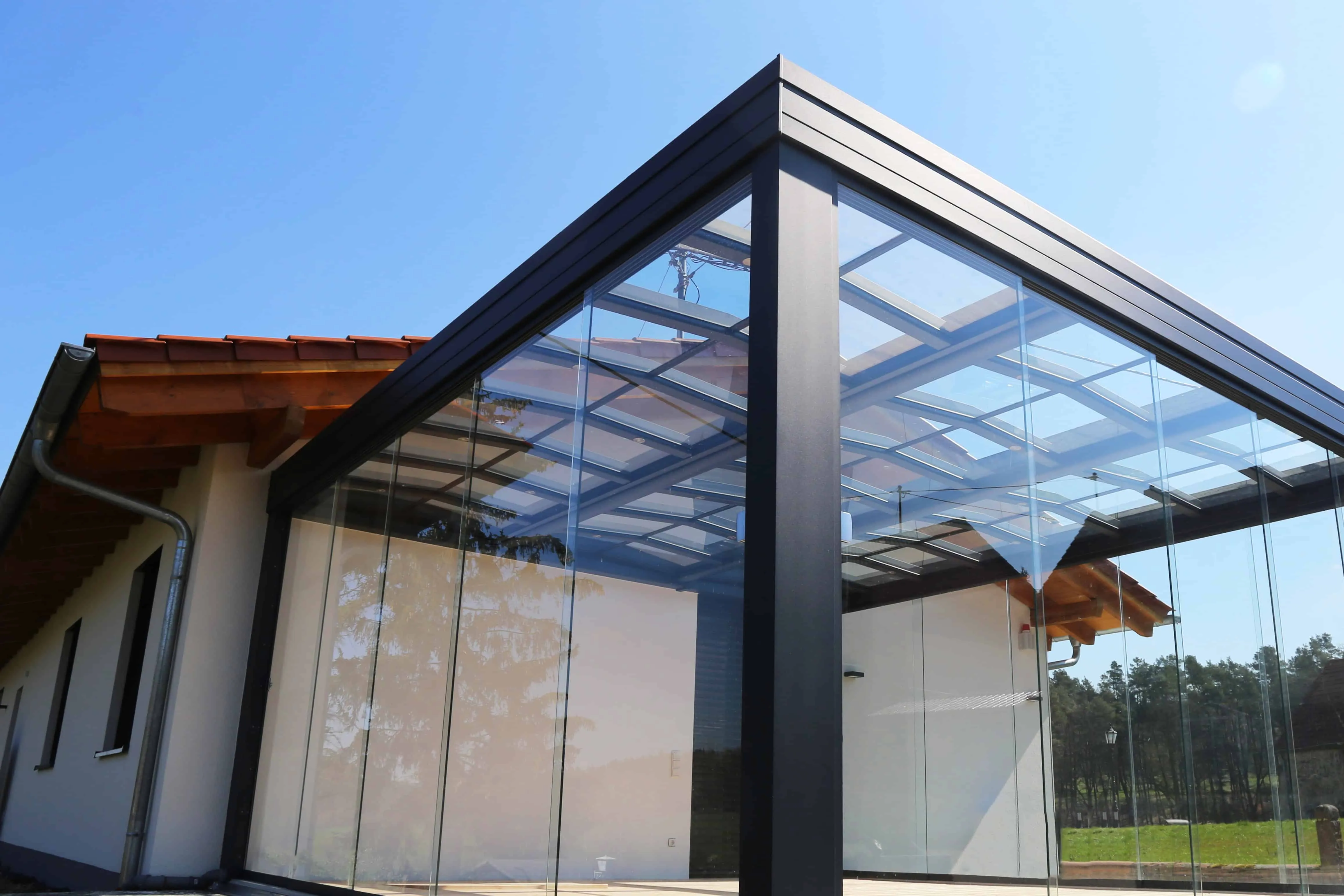
3. Learn Which Type of Glass Extension Is Suitable for Your Home
A wide variety of glass extension designs can suit your home. A modern framed glass room can look appealing even for a Cape Cod style house. This is an ideal solution to integrate modern elements into period properties.
Common types of glass extensions include conservatory, garden room, and fully glazed. They differ in base and roof materials as well as the type and thickness of glass used to build the entire structure. Including the best features of these types can help you develop a unique design.
For maximum use of views from your property, the most suitable type is fully glazed. You can choose an aluminum frame or frameless structural glass. The latter may be more expensive but is a great way to bring elements of the outdoors inside.
Properties located on slopes can also greatly benefit from a glass floor extension. Engineered glass is strong enough to support weight, making it ideal for frameless floors, walls, and roof extensions.
4. Hire Architects and Structural Glazing Specialists
After completing the size and location of the glass extension and having an initial design, it's time to consult experts. It is best to hire builders specializing in glass structures to ensure strength and safety.
You can hire architects and structural glazing specialists for this home improvement project. They continuously create elegant designs of glass extensions that match your tastes and innovative, strong structural glazing to meet your needs.
Designing a glass extension is not only about aesthetics. To ensure safety, priority must be given to structural integrity. Experts will help you complete the architectural project and draw a comprehensive construction plan. They will also determine the glass thickness and type of glazing needed to create a strong and well-insulated structure.
Conclusion
Adding a glass extension can be the best decision you make to enhance your property. Designing with experts is necessary to ensure a stylish and seamless appearance that enhances your home.
More articles:
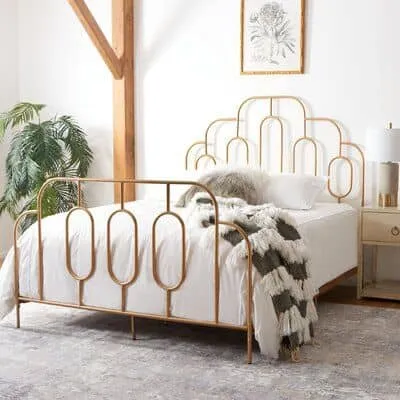 How to Choose the Perfect Iron Bed Headboard
How to Choose the Perfect Iron Bed Headboard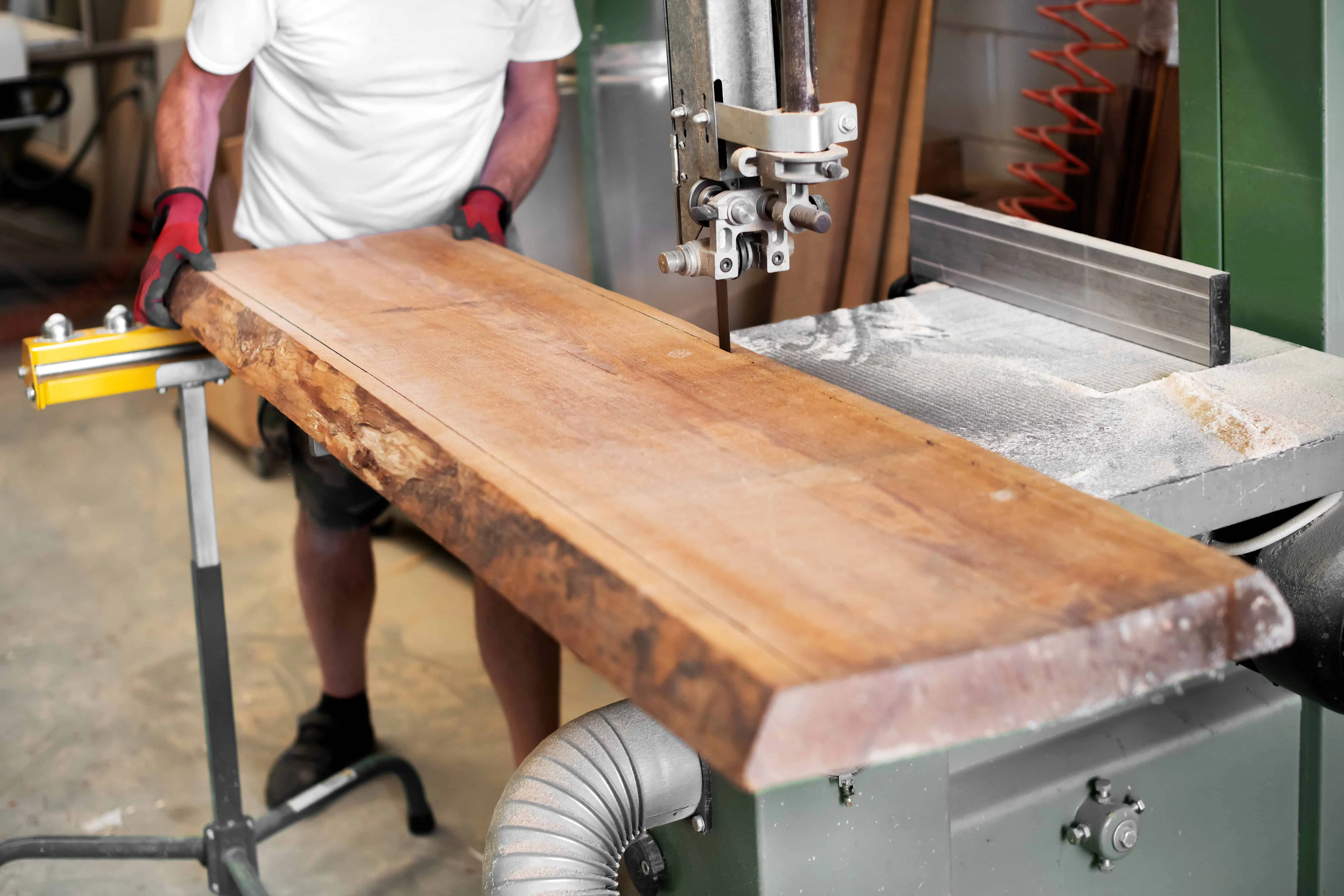 How to Choose Metal Saws with Band Saw Blades for Your Projects
How to Choose Metal Saws with Band Saw Blades for Your Projects How to Choose a Conditioning System for a New House
How to Choose a Conditioning System for a New House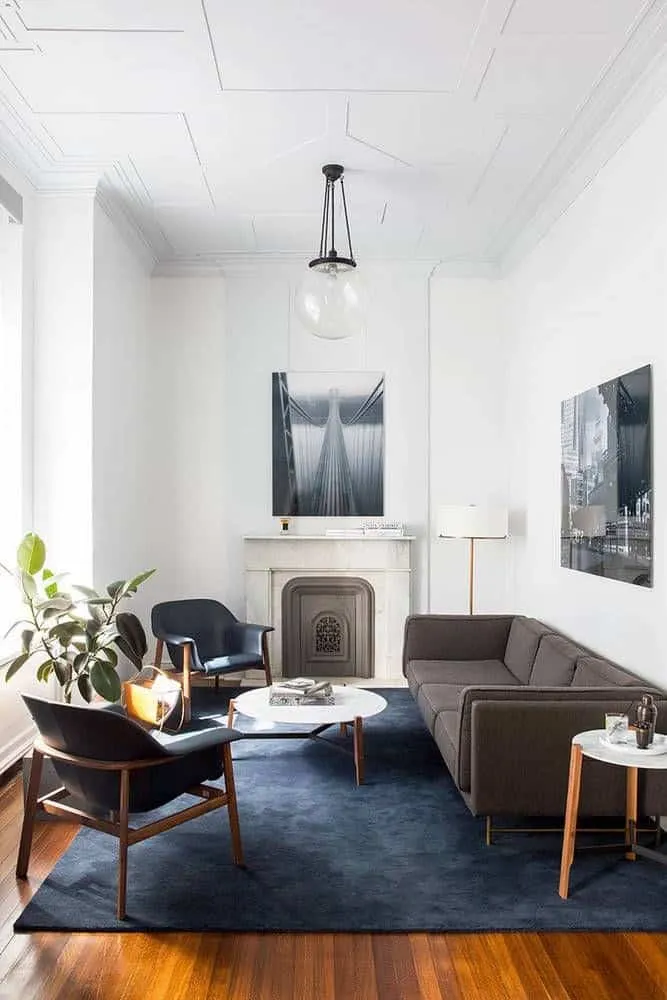 How to Choose and Combine a Blue Rug You've Always Wanted
How to Choose and Combine a Blue Rug You've Always Wanted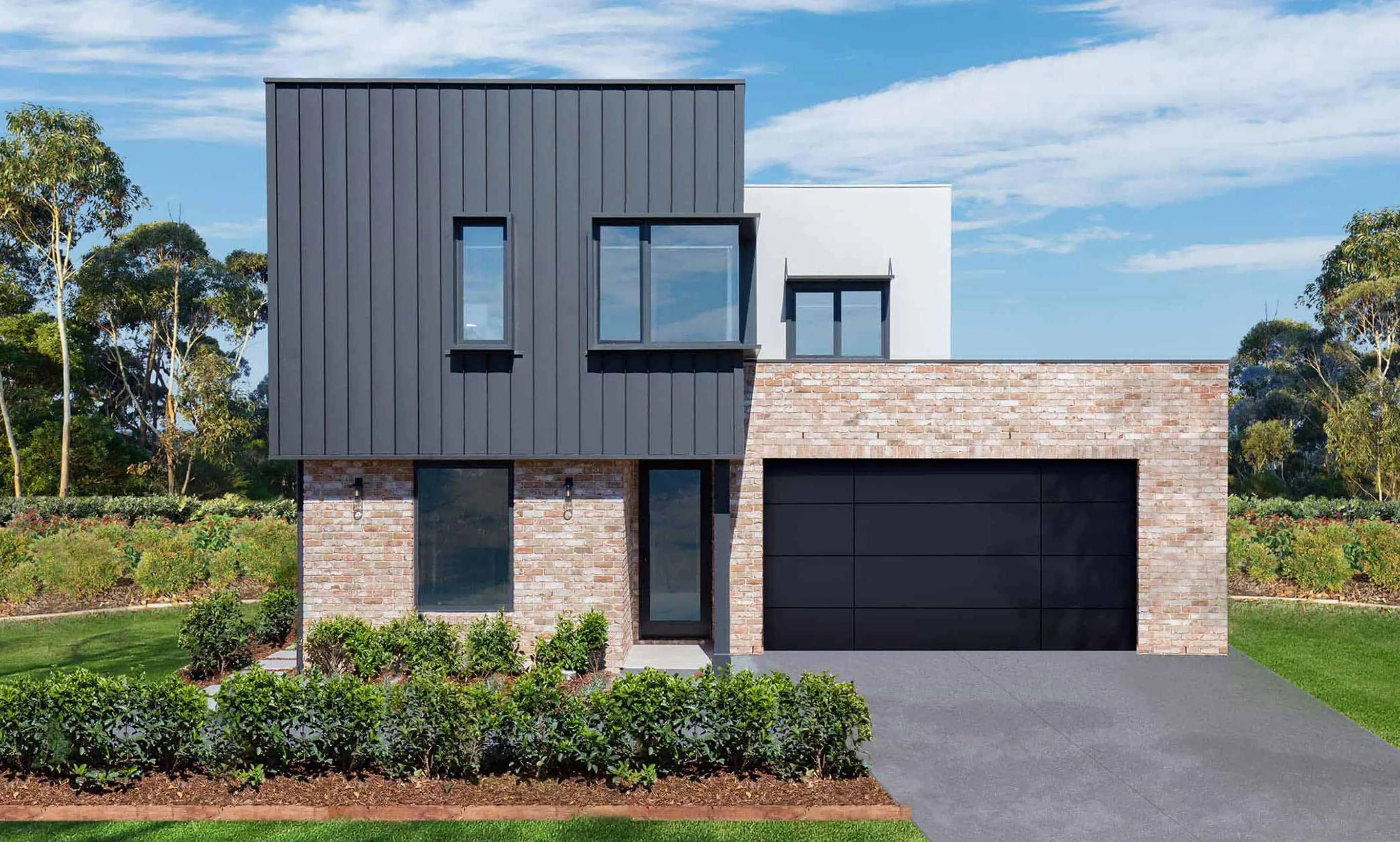 How to Choose the Perfect Facade for Your Next Project
How to Choose the Perfect Facade for Your Next Project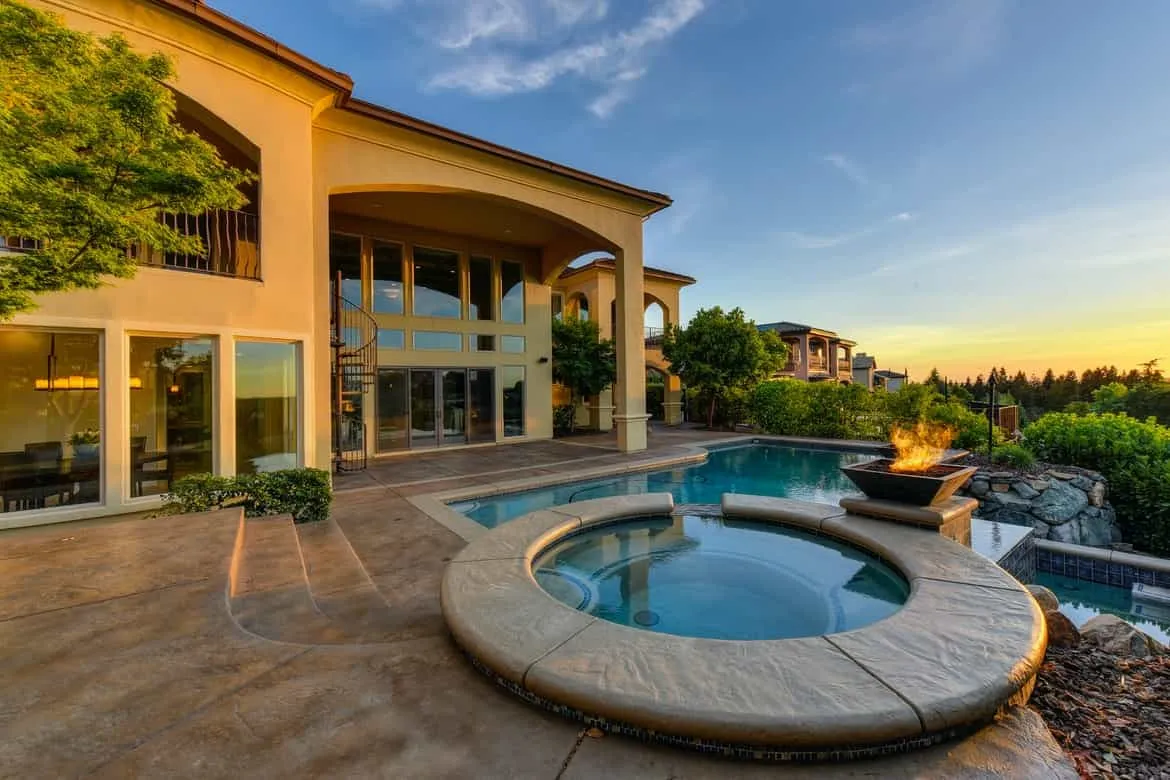 How to Choose Real Estate in Turkey?
How to Choose Real Estate in Turkey? How to Choose the Right Material for Busbars
How to Choose the Right Material for Busbars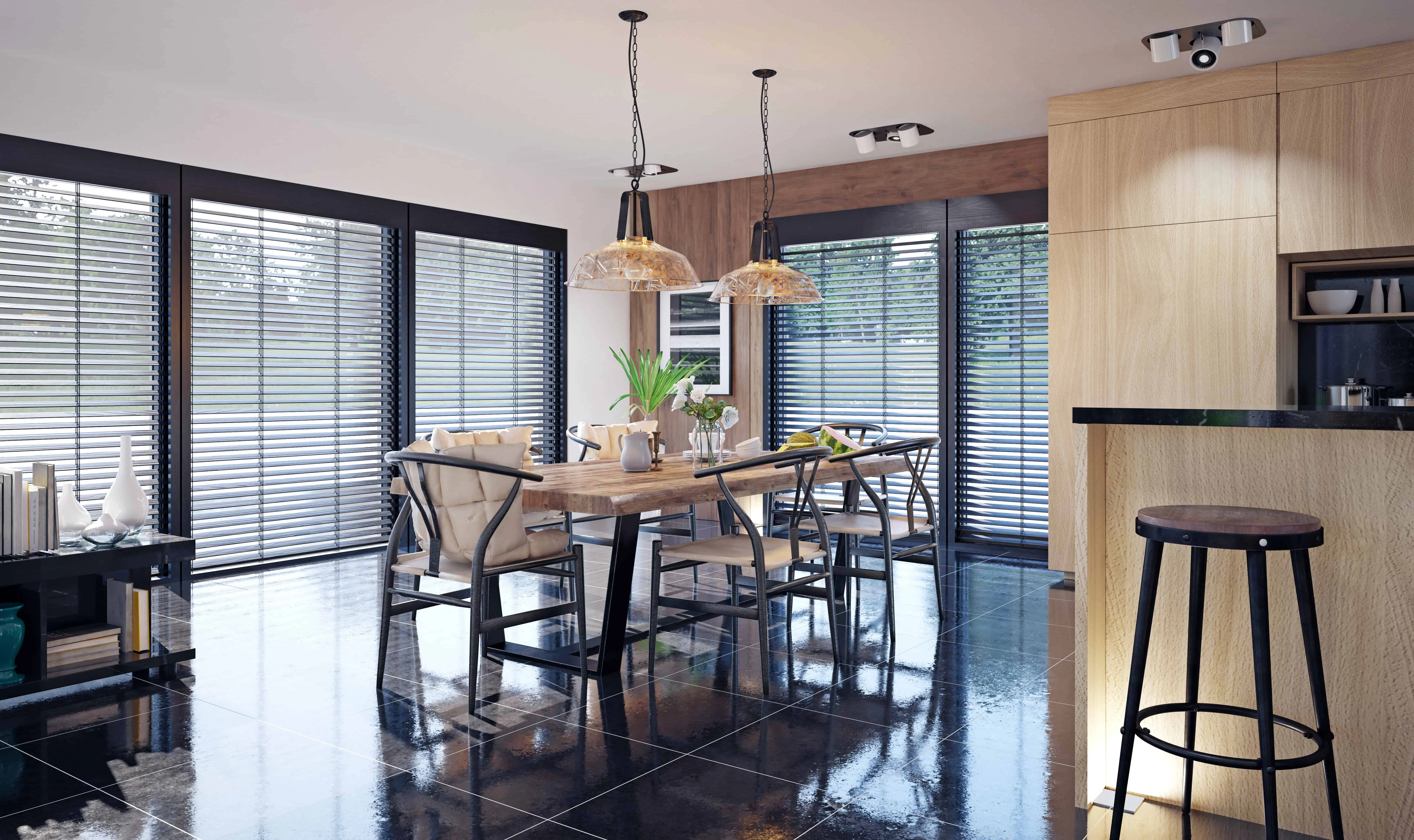 How to Choose the Right Blinds for Your Home
How to Choose the Right Blinds for Your Home