There can be your advertisement
300x150
HAC House by Seferin Arquitetura in Bragança Paulista, Brazil
Project: HAC House
Architects: Seferin Arquitetura
Location: Bragança Paulista, Brazil
Area: 11 625 sq ft
Year: 2020
Photos: Evelyn Muller
HAC House by Seferin Arquitetura
The HAC House is a stunning single-story modern home located in the beautiful Quinta da Baronesa area of Bragança Paulista, Brazil. This excellent home is surrounded by green landscape areas providing its 11,625 square feet of living space with a magnificent view. The project was developed by the architecture studio Seferin Arquitetura, whose name you may recognize from their C26 House project in Shanghai, which we recently featured.
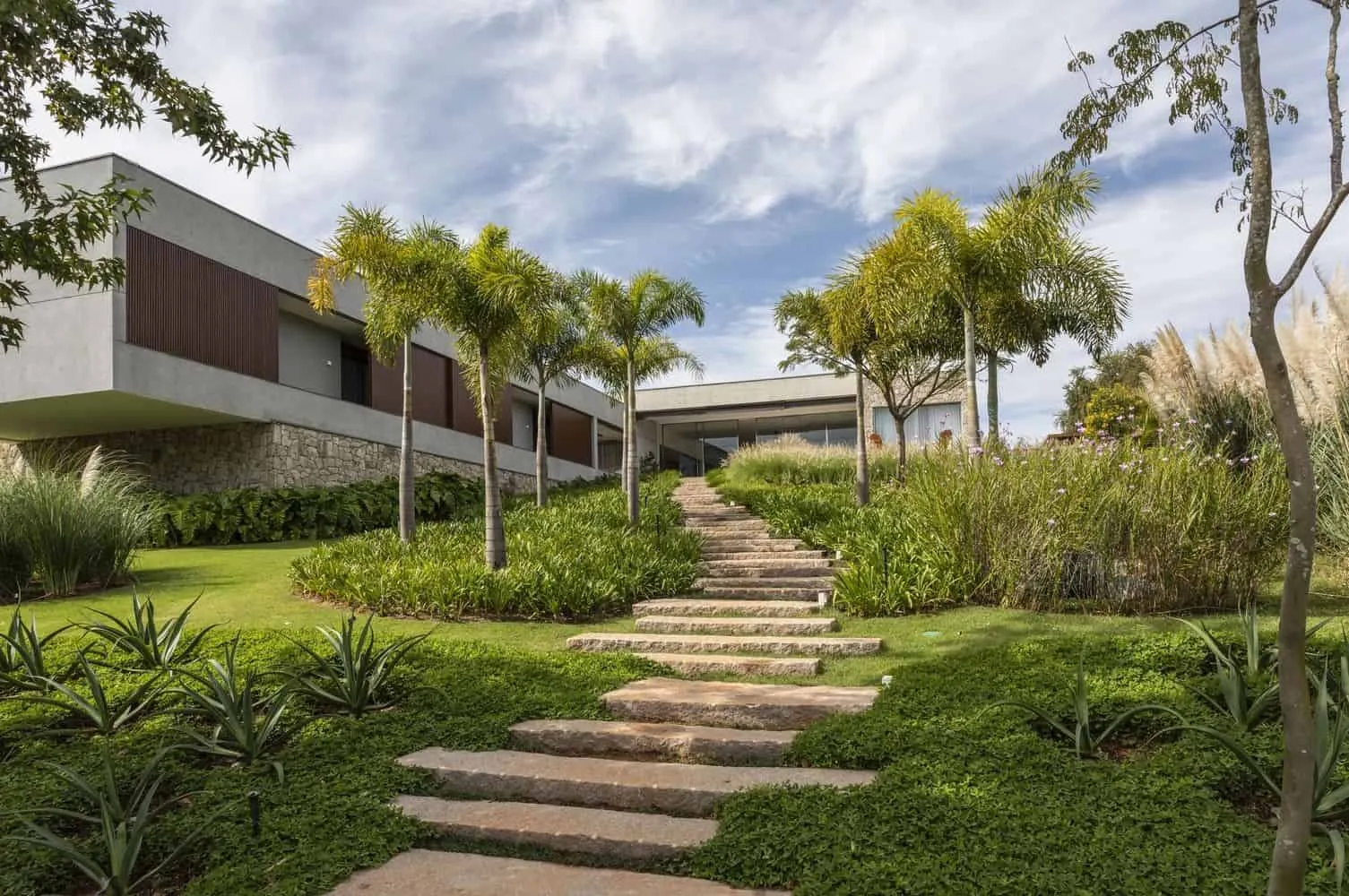
Located within the beautiful residential complex Quinta da Baronesa in Bragança Paulista, the house was designed as a secondary residence for a couple, including guests such as sons, grandchildren and friends. With a mountain view from the facade and a secured area at the back, the main level was placed on the highest point of the plot.
On the first level, cars, storage and service areas are separated from an open grassy zone that serves as the entrance to the floor. Walking through the garden and under a green wall, the entrance door into the stairwell led to the main level.
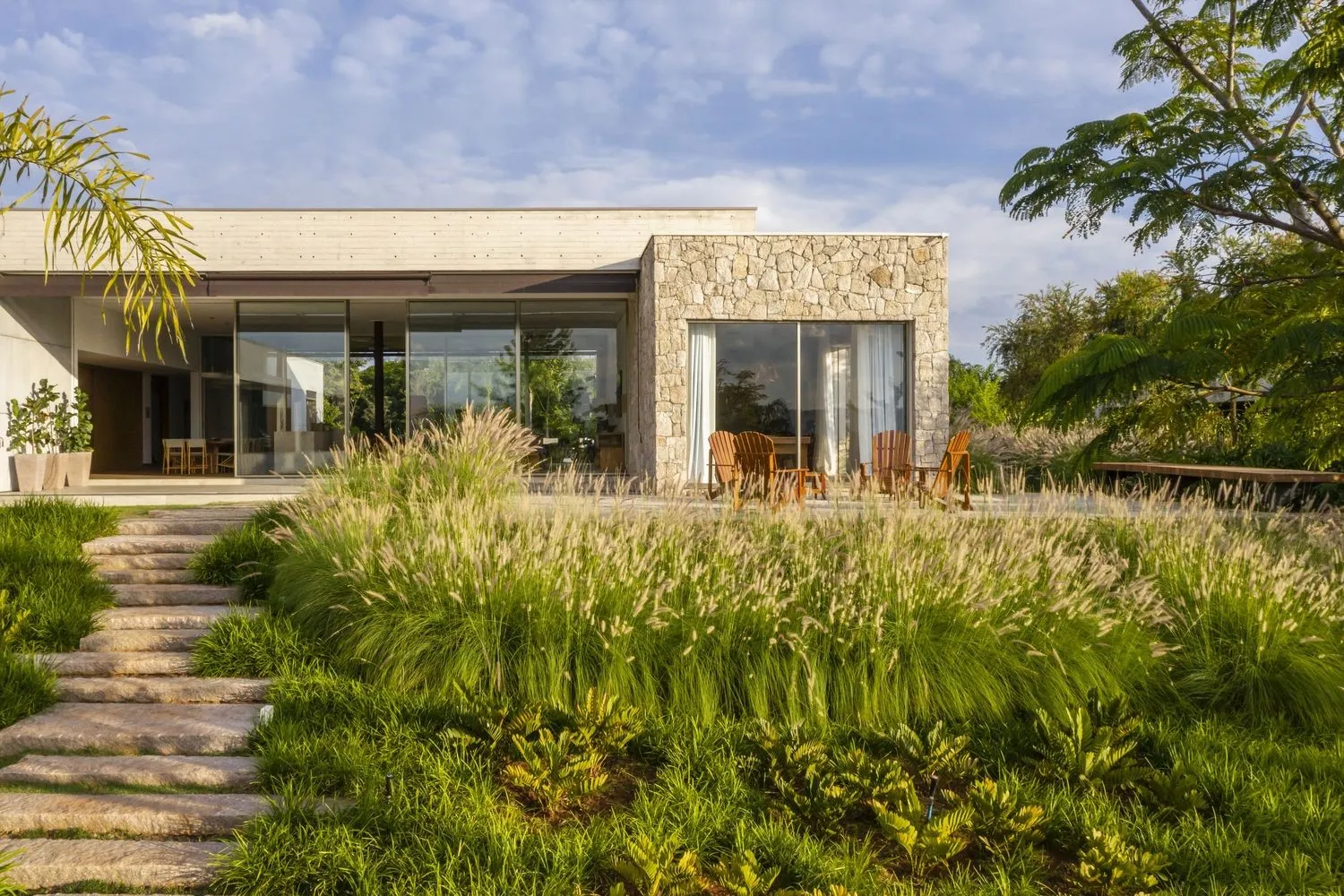
The living area has large glass doors on both facades allowing cross-ventilation of the rooms. The stone volume contains a living room and cinema with a view to the valley. On the other side, a spa area with sauna and hydro-massage is oriented towards the secured field and has direct access to the pool. On the other side of the living room are the bedrooms located at the front of the plot. The kitchen is centered in the public area and has direct access to the service zone on the lower level. At the opposite end of this volume are the TV room and main bedroom facing nature.
The front balcony integrated into the living area next to the living room faces the valley view, while the kitchen balcony at the back near the spa area and pool looks towards the green territory.
–Seferin Arquitetura
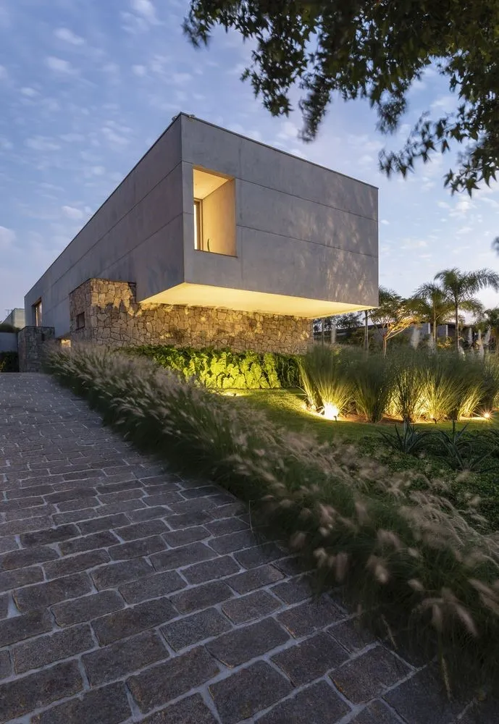
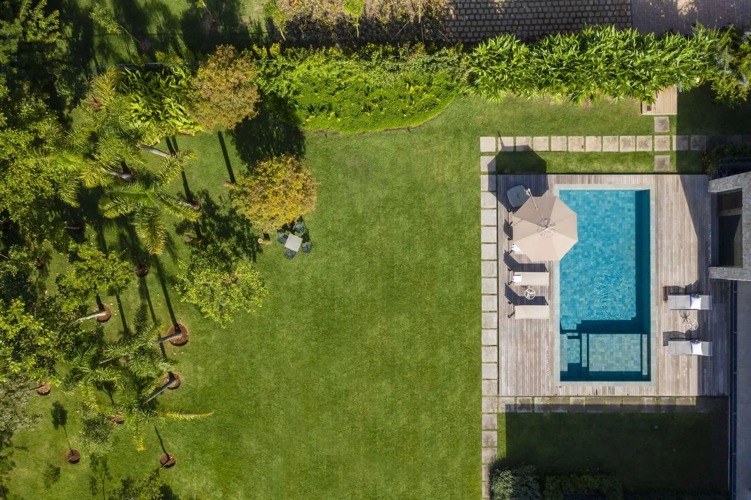
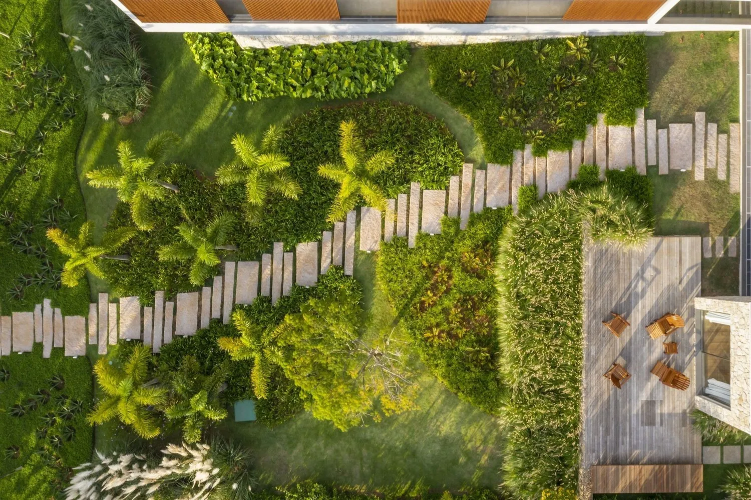
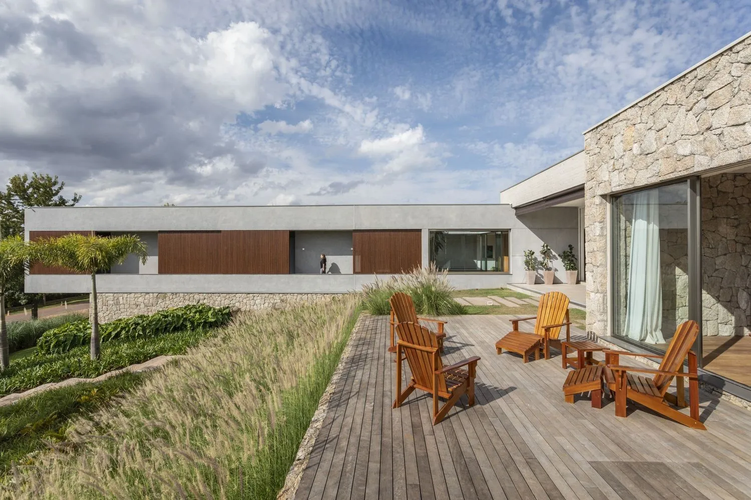
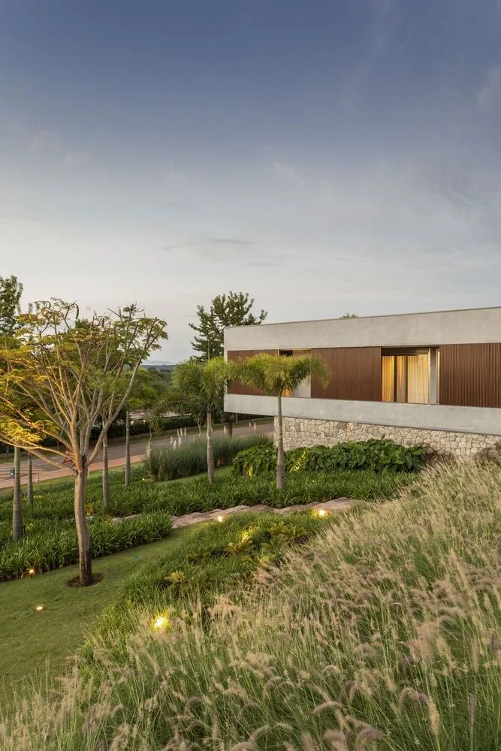
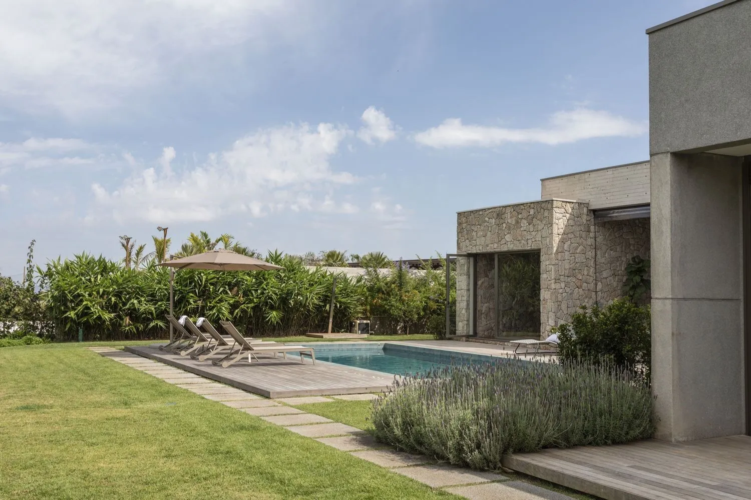
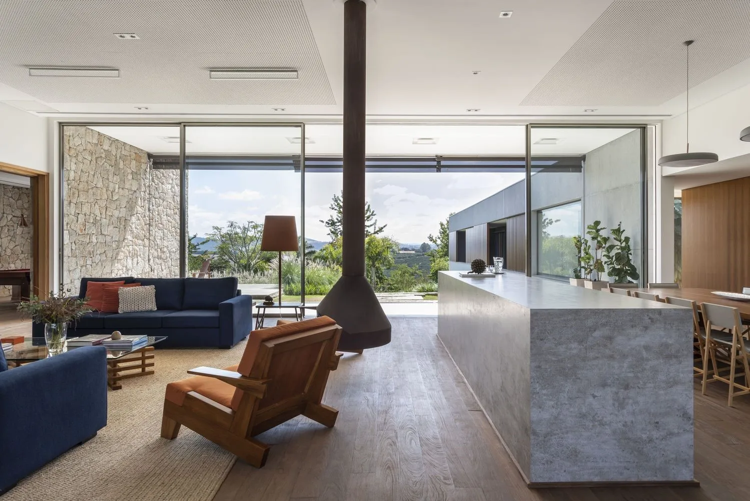
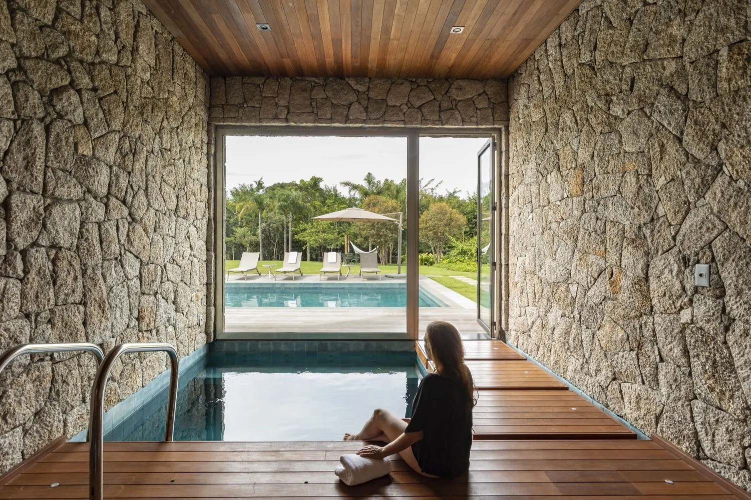
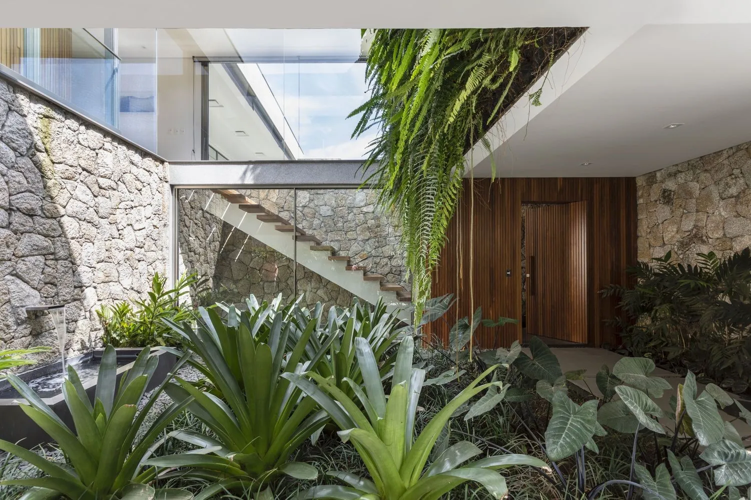
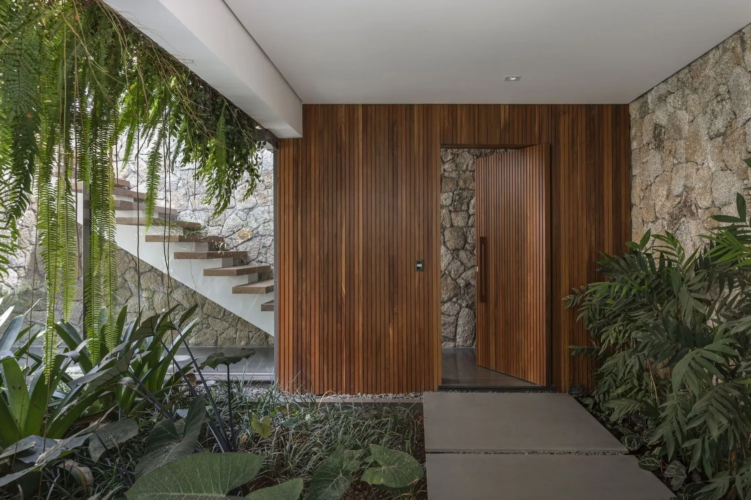

More articles:
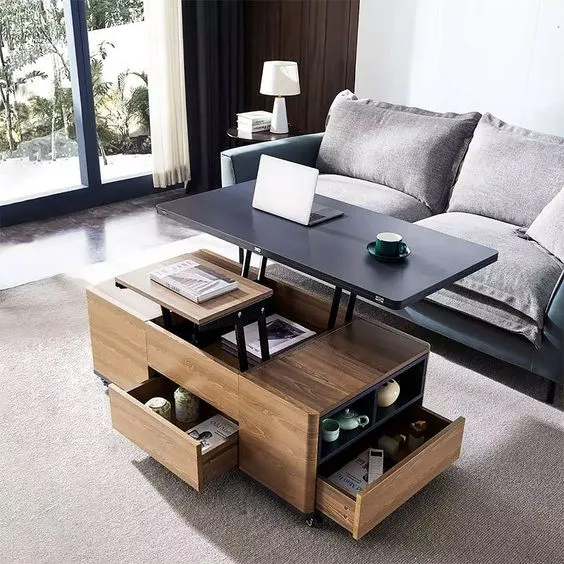 Use Creativity with Elevation Tables - Versatile Furniture for Every Room in Your Home
Use Creativity with Elevation Tables - Versatile Furniture for Every Room in Your Home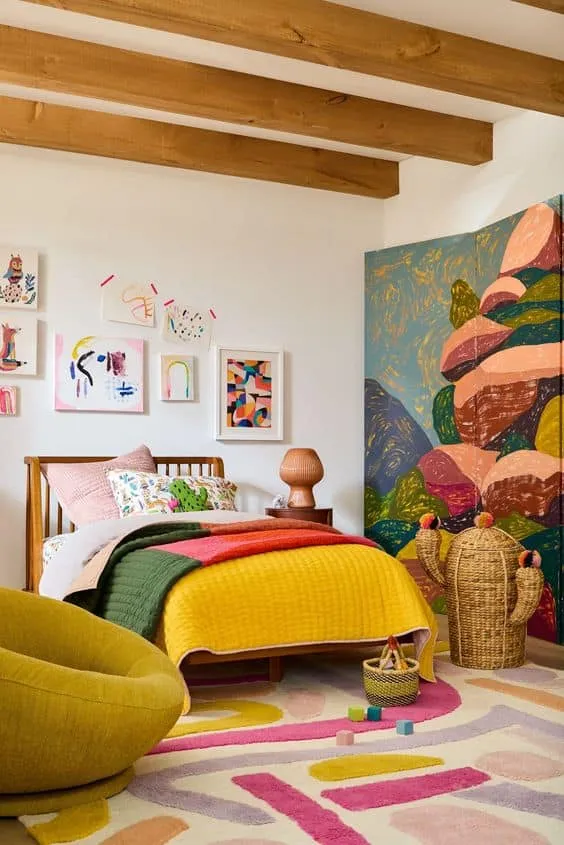 Inspiration for Children's Room Decoration: Unique Ideas
Inspiration for Children's Room Decoration: Unique Ideas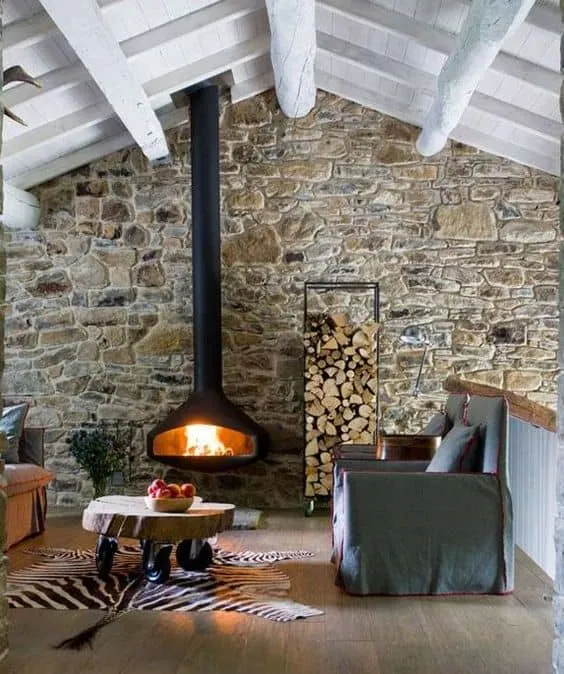 Inspiration from Nature and Creating a Stunning Natural Cabin Living Room Interior
Inspiration from Nature and Creating a Stunning Natural Cabin Living Room Interior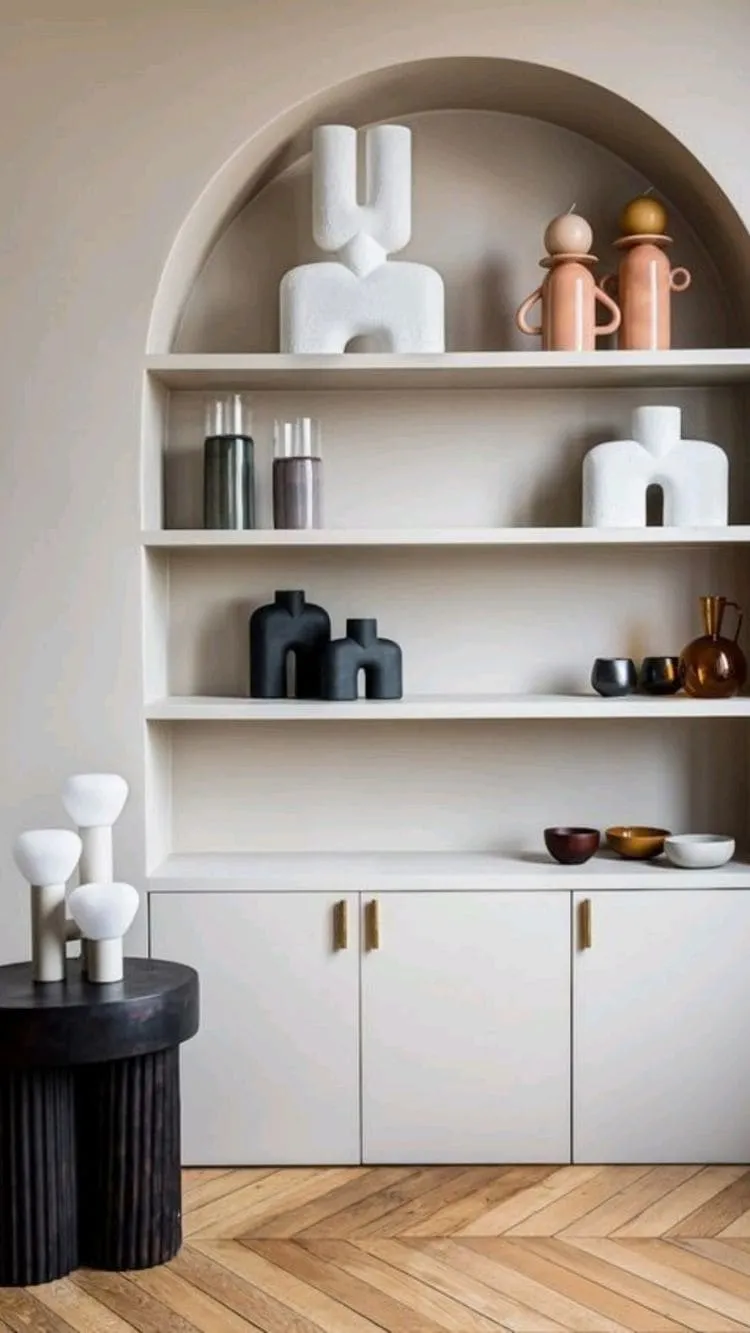 Inspiration for Building Homes Using These Innovative Solutions
Inspiration for Building Homes Using These Innovative Solutions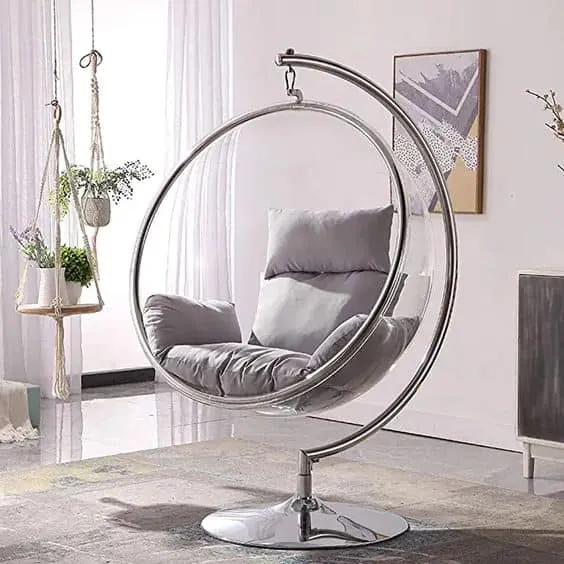 Inspiration for Modern Home: Decor with Bubble Chairs
Inspiration for Modern Home: Decor with Bubble Chairs Join the Irish Spirit: 15 St. Patrick's Day Wreath Designs
Join the Irish Spirit: 15 St. Patrick's Day Wreath Designs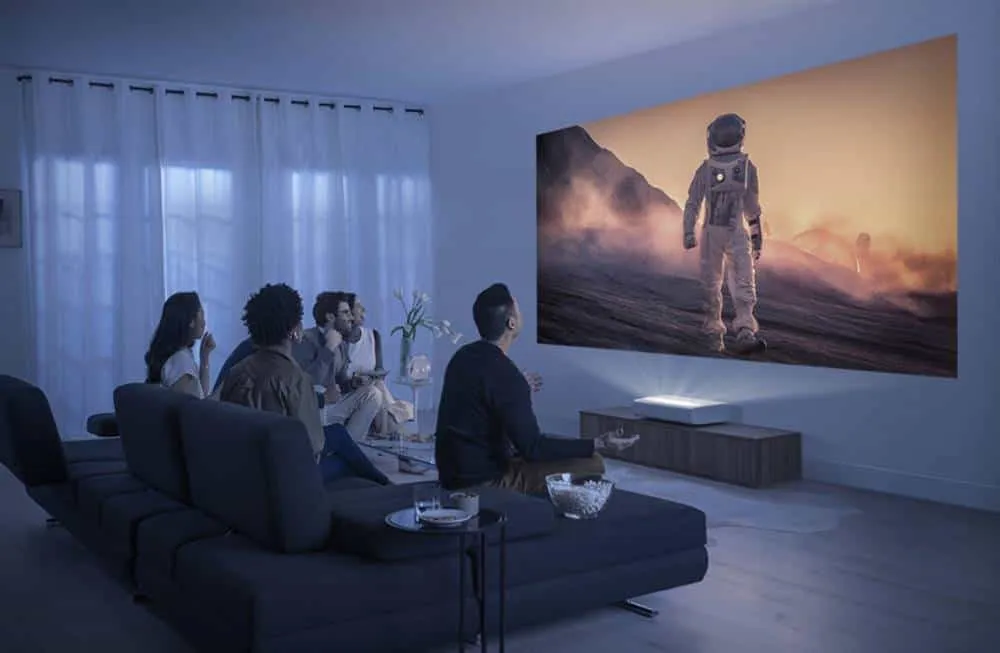 Prepare for the Best Home Theater Ideas
Prepare for the Best Home Theater Ideas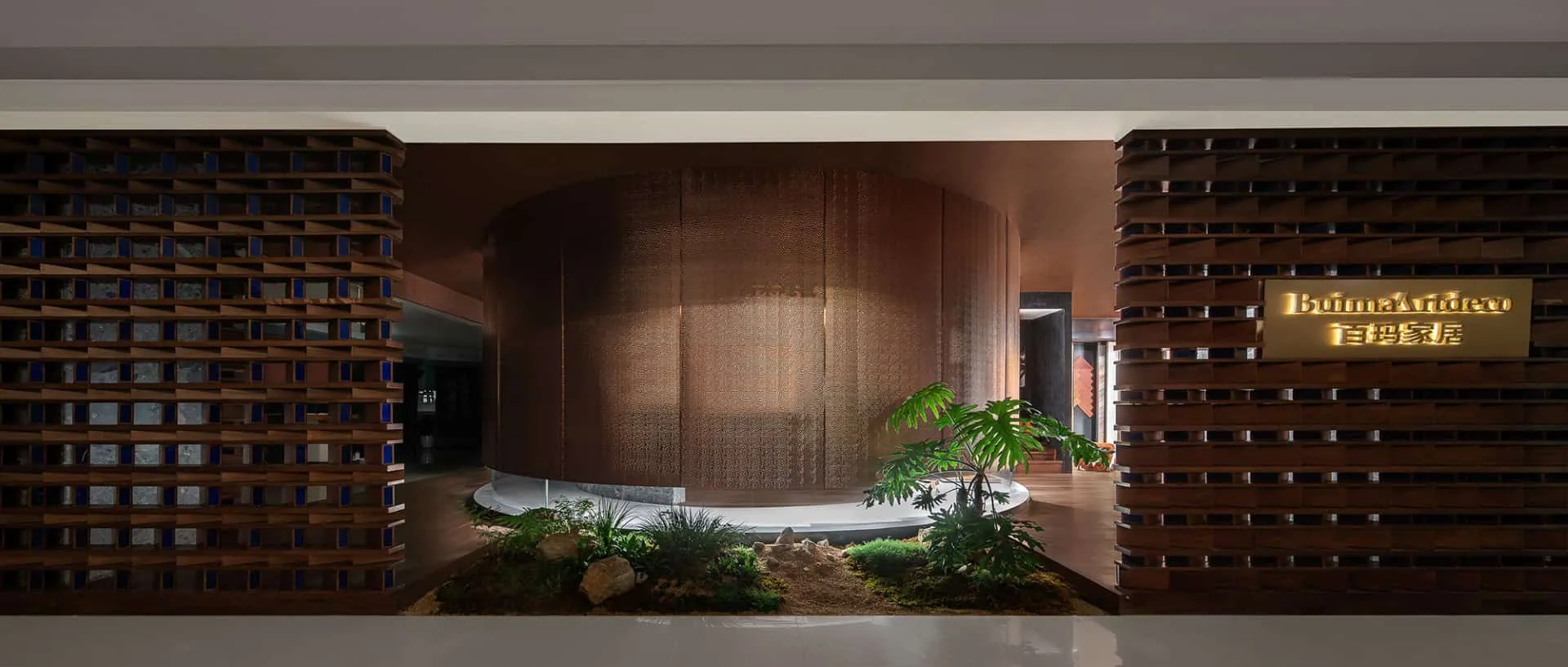 Giant Floor Display Hall by DHB Design in Chengdu, China
Giant Floor Display Hall by DHB Design in Chengdu, China