There can be your advertisement
300x150
Aabra Garden House | White Cube Atelier | Makou, Iran
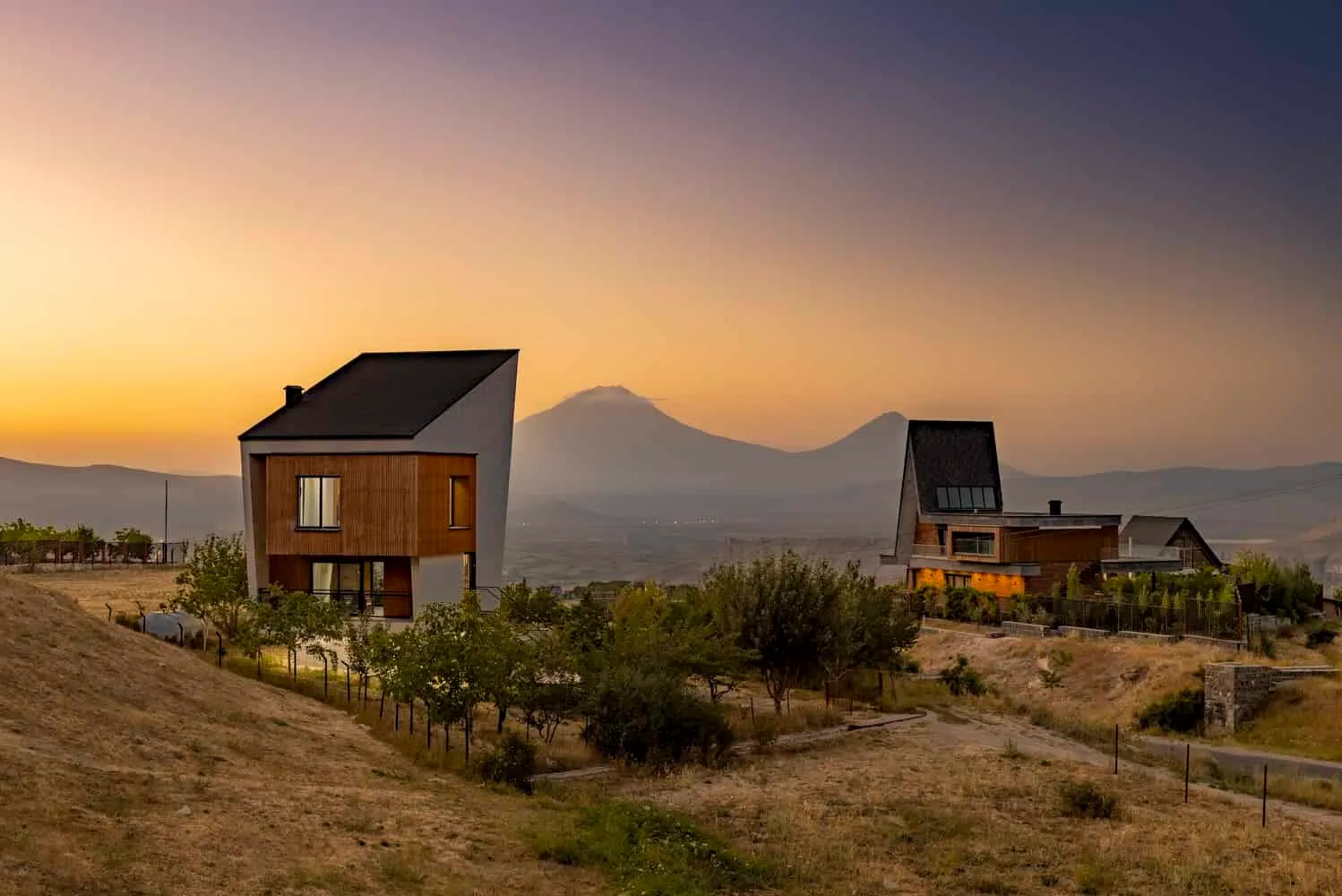
White cloud between earth and sky
Suspended between mist and mountain air, the Aabra Garden House by White Cube Atelier rises like a white cloud among the rocky heights of Karachah, Free Zone Makou. Designed as a modest refuge from urban hustle, this small garden house redefines how minimalist architecture can deeply connect with nature and human perception.
Working within the spatial constraints imposed on garden plots in the region, architects transformed limitation into poetry — creating a housing prototype embodying tranquility, balance and the sensation of weightlessness between sky and earth.
Concept and inspiration
The project emerged from a childlike image of a floating house, which architecturally materialized into a hovering cubic form, light on the landscape. White Cube Atelier aimed to create not just a place of rest but also a contemplative object, an volume capable of evoking wonder in those who see or live within it.
The architects describe the form as a 'white cloud drifting between sky and earth' — grounded yet ethereal. This image conveys the dual nature of the project: a structure firmly rooted in the landscape but visually light and fleeting amidst the constantly changing haze of Makou's mountains.
Program and spatial organization
The Aabra Garden House occupies a 6×6 meter platform, expanding vertically through four compact levels:
-
Basement: Storage and technical functions seamlessly integrated into the earth.
-
Living room: Glassy, open space oriented toward the horizon, creating a connection with surroundings.
-
Recreation zone: Private, enclosed yet cozy area designed for silence and seclusion.
-
Attic and observation deck: The top level opens to the sky, offering panoramic views and contact with mountain air.
This glass configuration maximizes functionality while maintaining conceptual purity — a small house with an expansive spatial experience.
Materials and form
The monolithic white shell of the house creates a strong visual identity amidst soft natural tones. Clean geometry and projecting edges create a gentle balance between mass and lightness, giving the illusion of structure floating above the landscape.
A limited palette — white plaster, concrete and glass — enhances the purity of form. The dance of light and shadow on the facade changes throughout the day and with fog density, transforming the house into a living work of art on the landscape.
From afar, simplicity conceals a complex dialogue between structure and perception, where form becomes both an architectural and emotional experience.
Symbology and perception
Beyond its compact layout and minimalist footprint, the Aabra Garden House explores architecture as emotion and encounter. The design seeks to bridge the gap between physical spaces and human imagination, where each observer perceives the house differently depending on lighting, weather and distance.
The architects describe the project as a spatial experiment in empathy: an invitation for viewers to feel architecture, not merely see it.
This approach places the Aabra Garden House within a lineage of phenomenological architecture, where the act of observing becomes an essential part of the architectural experience.
Prototype for future garden houses
In Makou's Free Zone, where strict limits on private plot sizes demand precision, the Aabra Garden House serves as a prototype for future residential homes. Its compact footprint, sustainable approach and formal restraint create a reproducible model of small architectural solutions that remain contextual, poetic and efficient.
Transforming legal constraints into creative opportunities, White Cube Atelier demonstrates how architecture can remain visionary even with the most modest means.
The Aabra Garden House by White Cube Atelier represents a quiet manifesto of minimalism and meaning in architecture. Through its ethereal white form, compact design and reflective presence in the misty heights, it becomes both a refuge and sculpture, inviting contemplation rather than dwelling.
In this small but profound project, architecture becomes a moment of silence — a bridge between human imagination, landscape and the endless horizon.
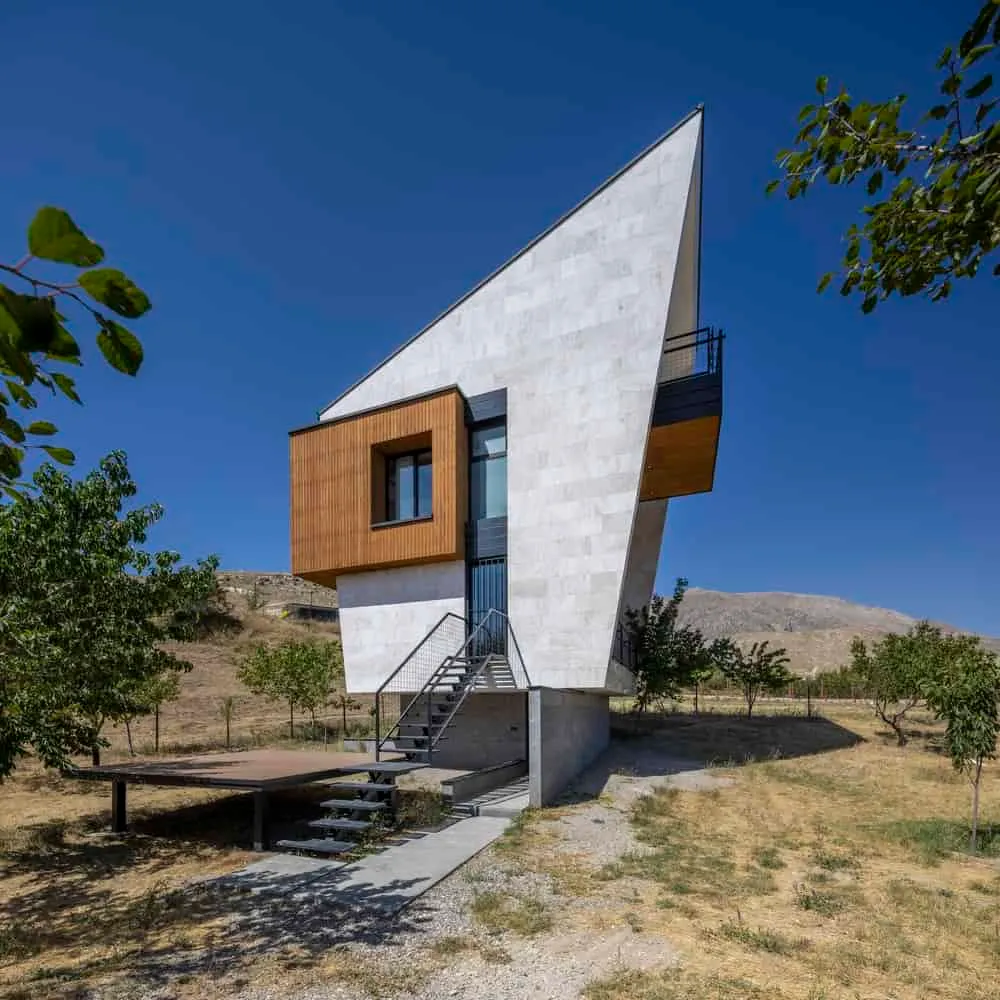 Photos © Parham Taghiyeff
Photos © Parham Taghiyeff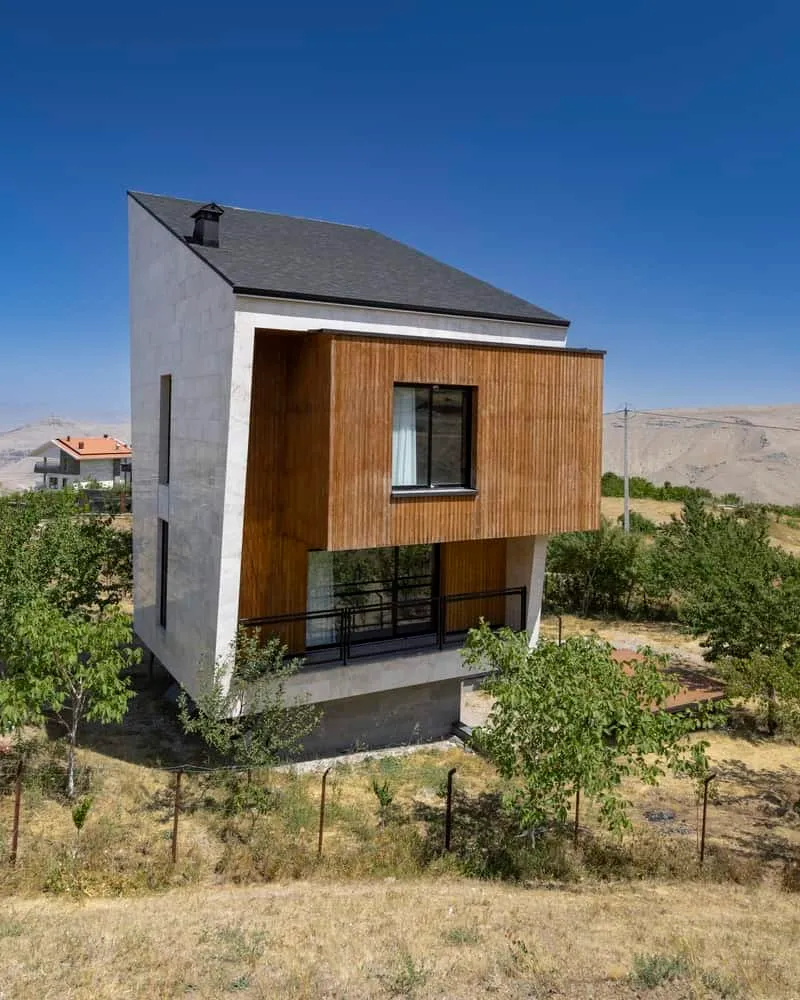 Photos © Parham Taghiyeff
Photos © Parham Taghiyeff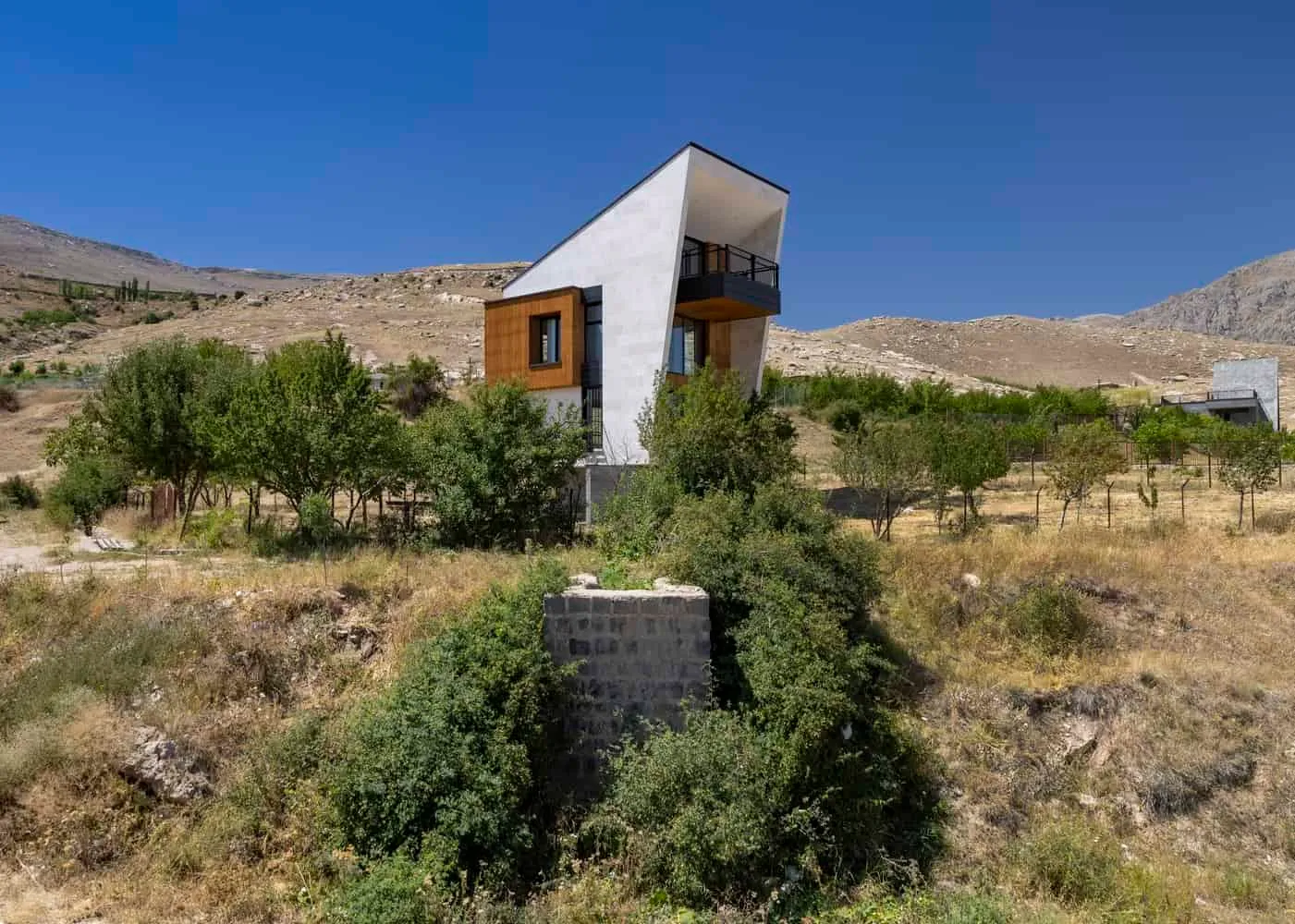 Photos © Parham Taghiyeff
Photos © Parham Taghiyeff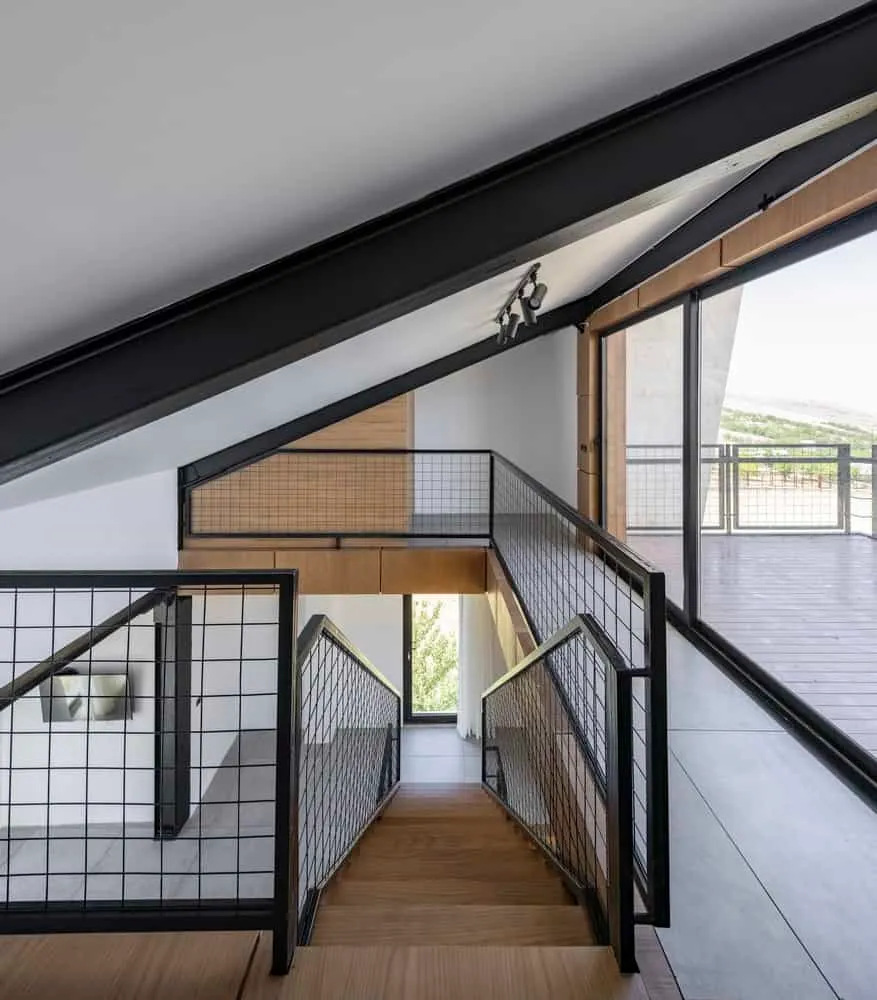 Photos © Parham Taghiyeff
Photos © Parham Taghiyeff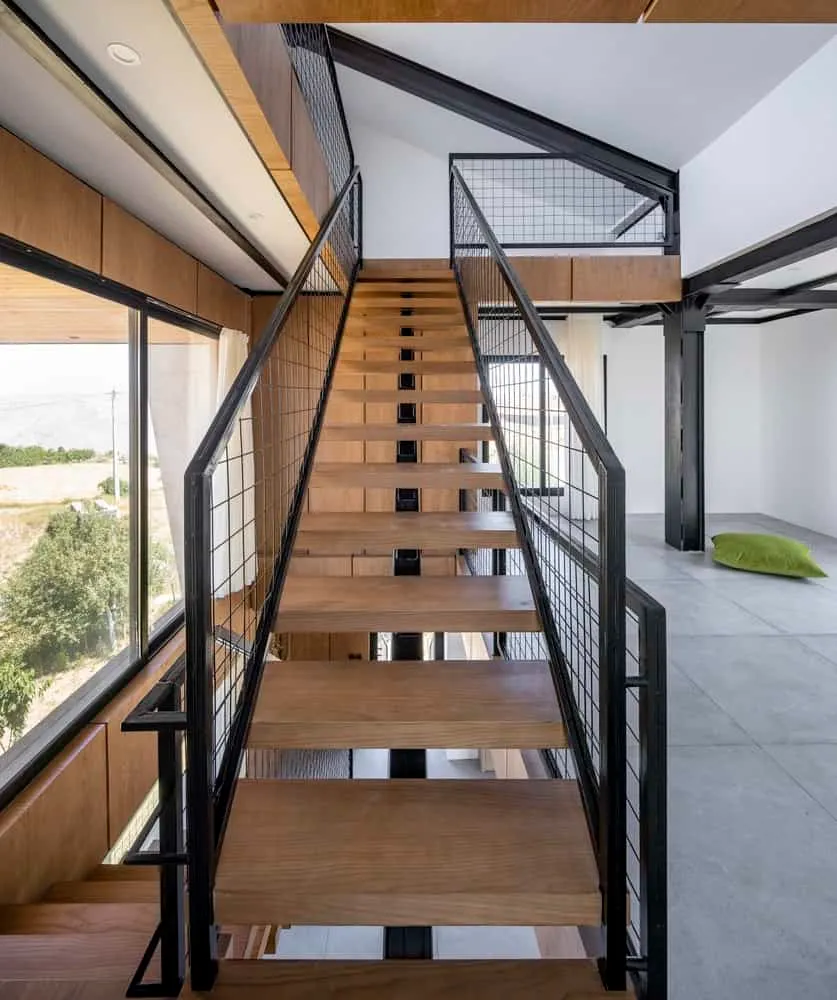 Photos © Parham Taghiyeff
Photos © Parham Taghiyeff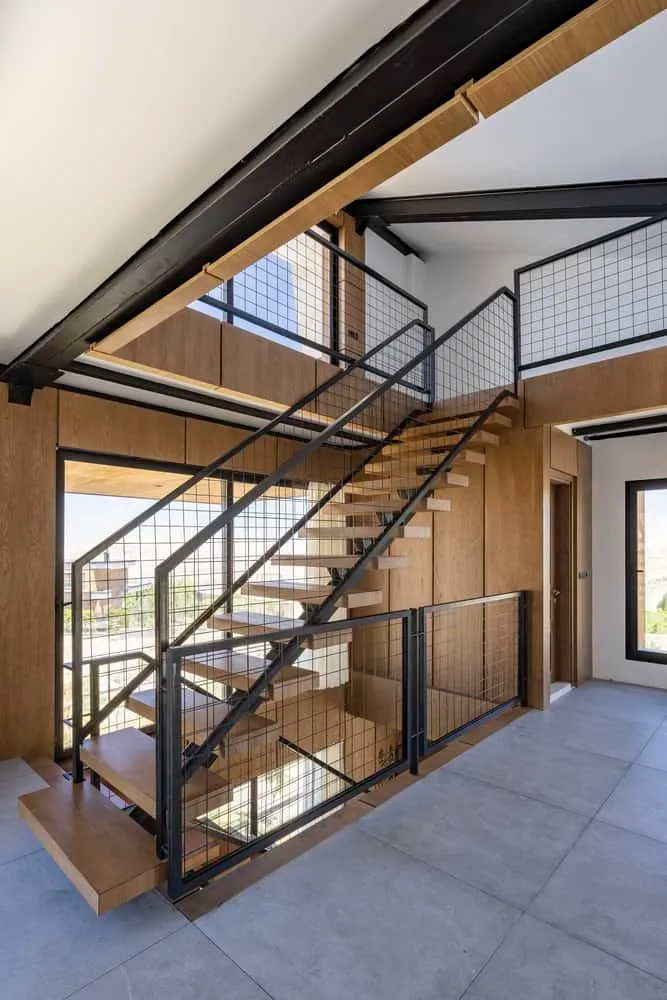 Photos © Parham Taghiyeff
Photos © Parham Taghiyeff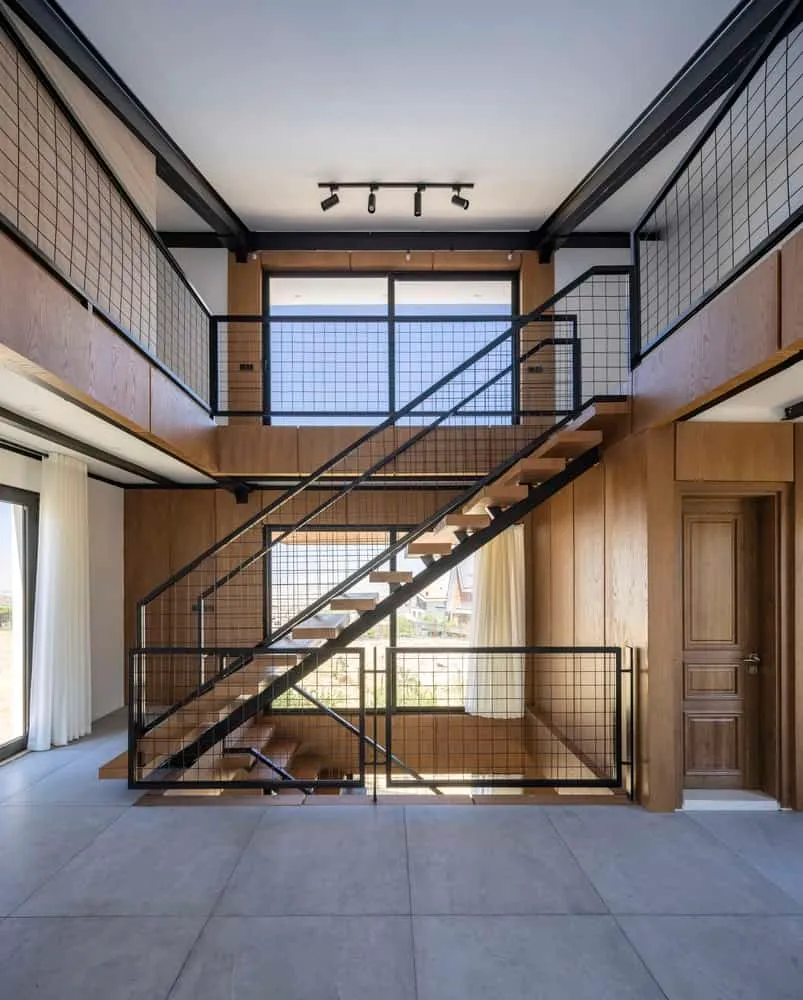 Photos © Parham Taghiyeff
Photos © Parham Taghiyeff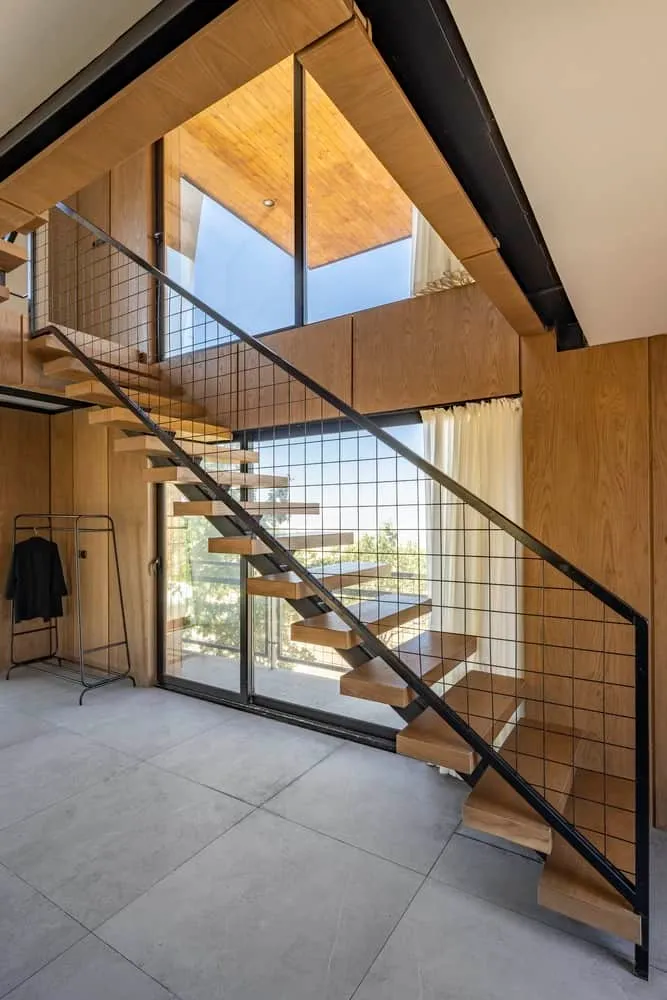 Photos © Parham Taghiyeff
Photos © Parham Taghiyeff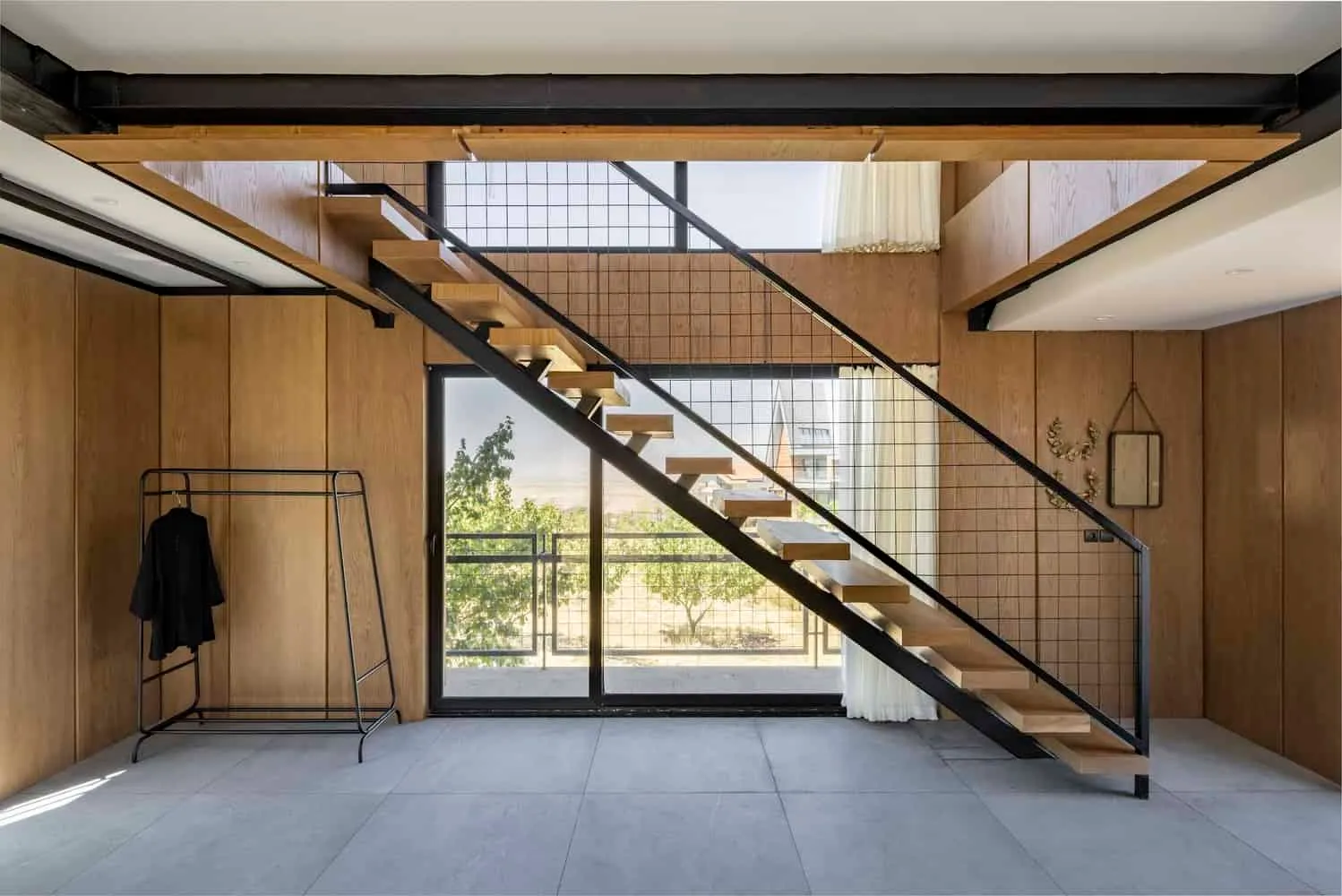 Photos © Parham Taghiyeff
Photos © Parham Taghiyeff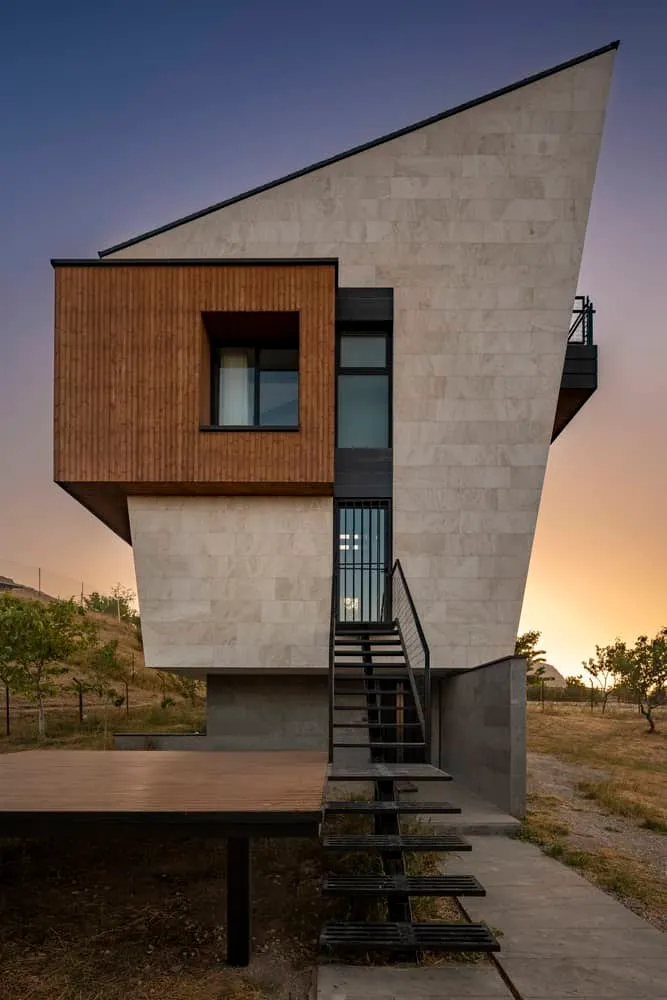 Photos © Parham Taghiyeff
Photos © Parham Taghiyeff Photos © Parham Taghiyeff
Photos © Parham Taghiyeff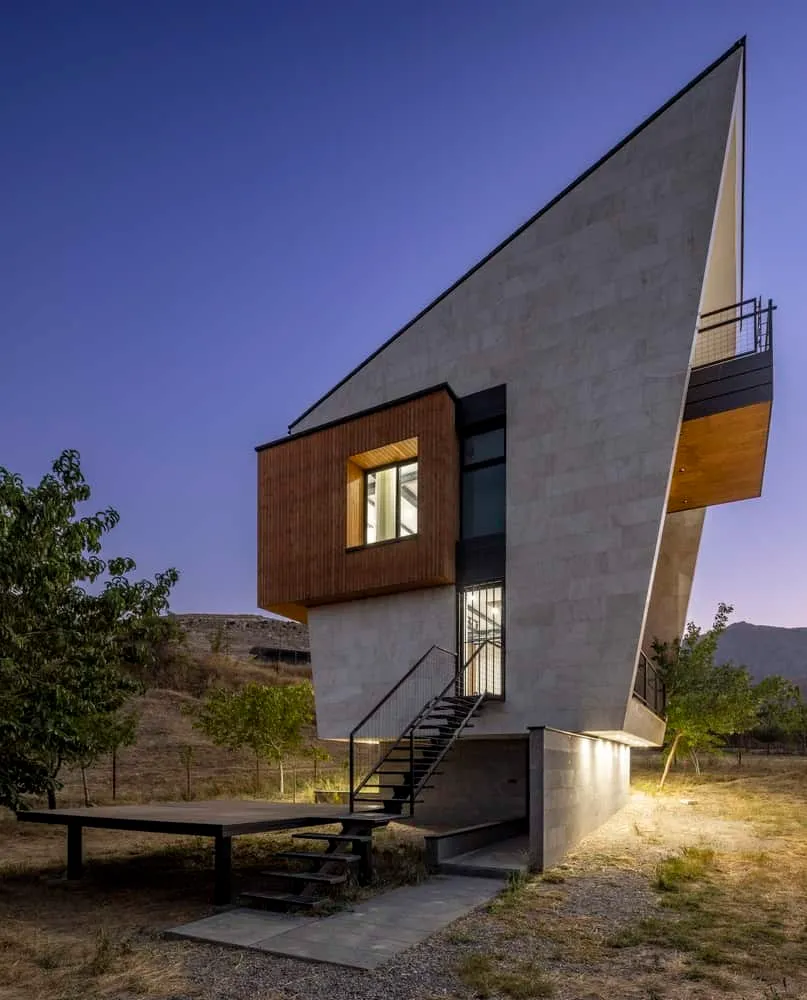 Photos © Parham Taghiyeff
Photos © Parham TaghiyeffMore articles:
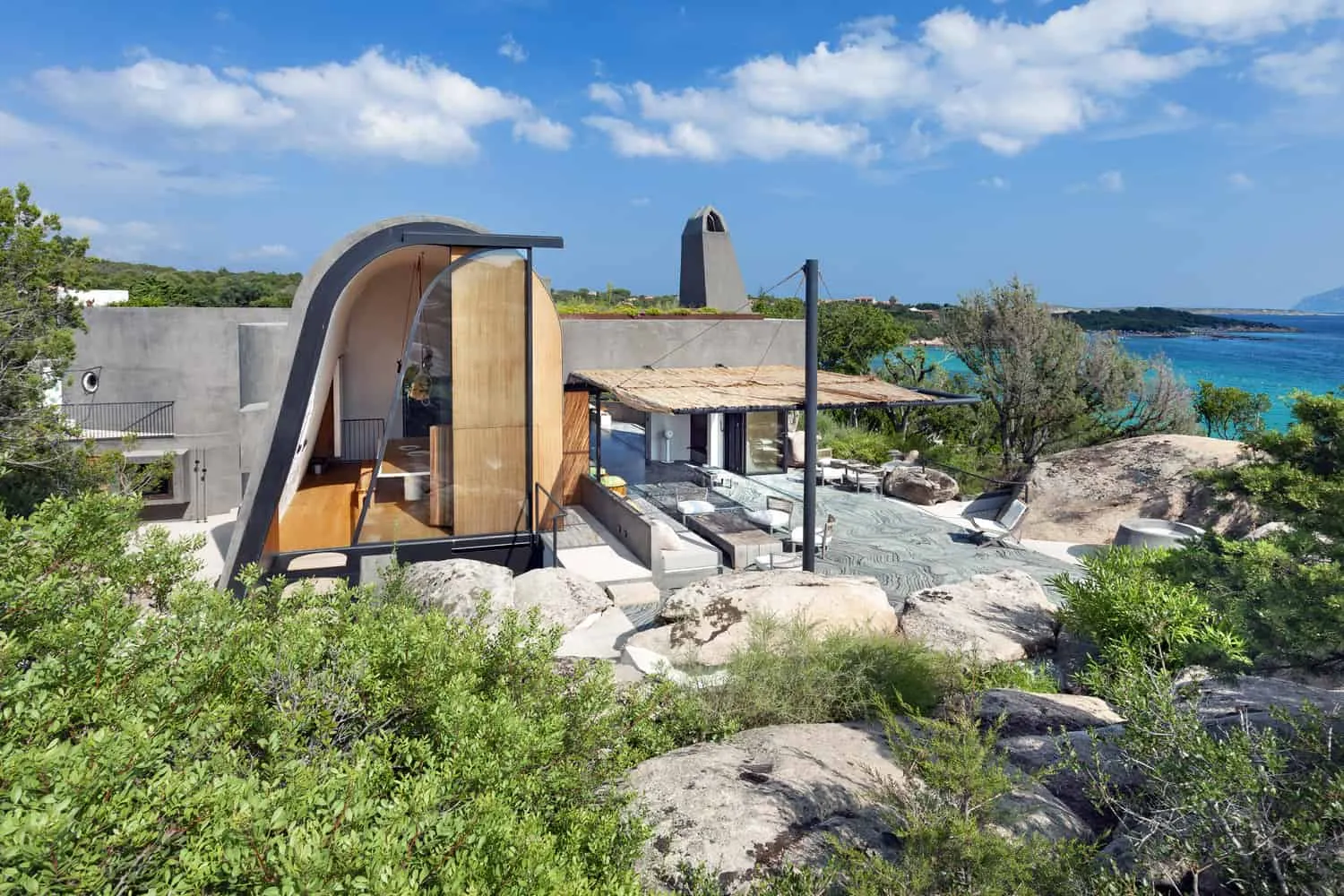 Haus auf Sizilien von Stera Architectures: Moderne Wohnarchitektur, die in den Landschaft des Kosta Smeralda integriert ist
Haus auf Sizilien von Stera Architectures: Moderne Wohnarchitektur, die in den Landschaft des Kosta Smeralda integriert ist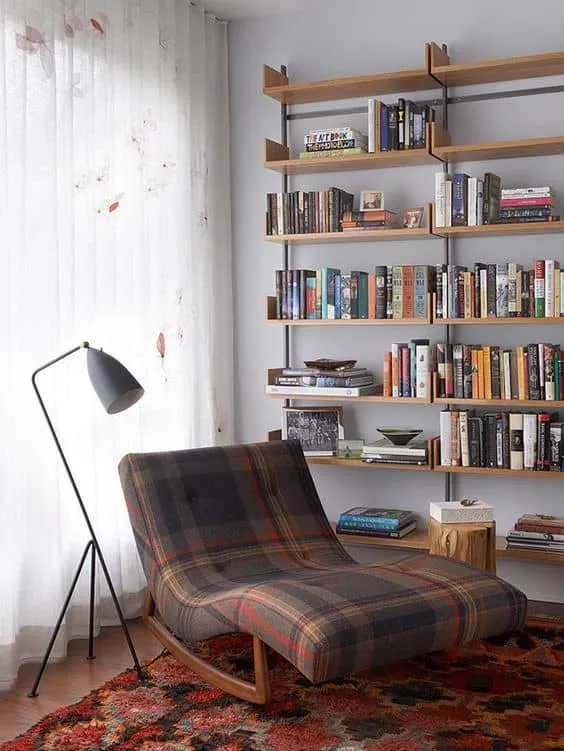 Reise zu den einzigartigen Merkmalen der Möbel der 1960er Jahre
Reise zu den einzigartigen Merkmalen der Möbel der 1960er Jahre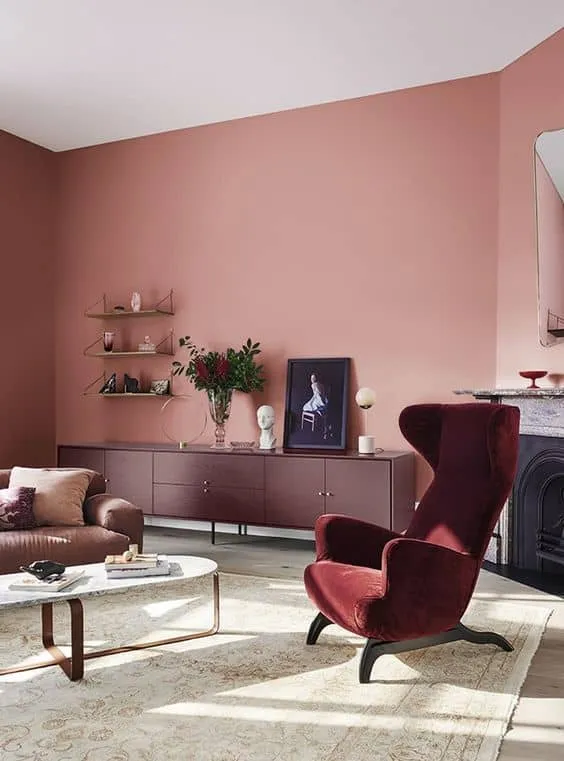 Reise durch die Tiefen roter Farbnuancen und ihre Anwendung zur Raumtransformation
Reise durch die Tiefen roter Farbnuancen und ihre Anwendung zur Raumtransformation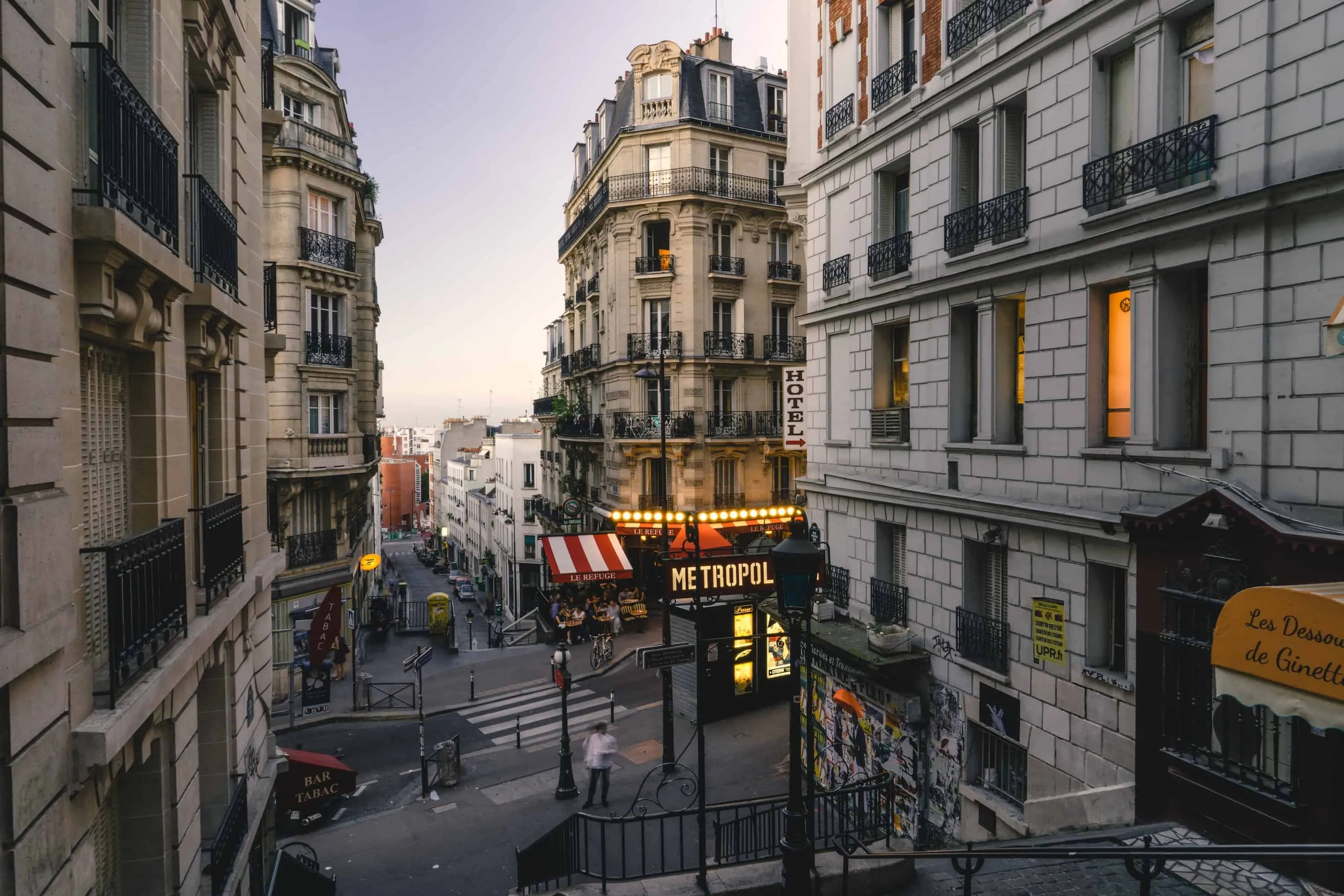 List der inspirierendsten Städte für Hausdesign
List der inspirierendsten Städte für Hausdesign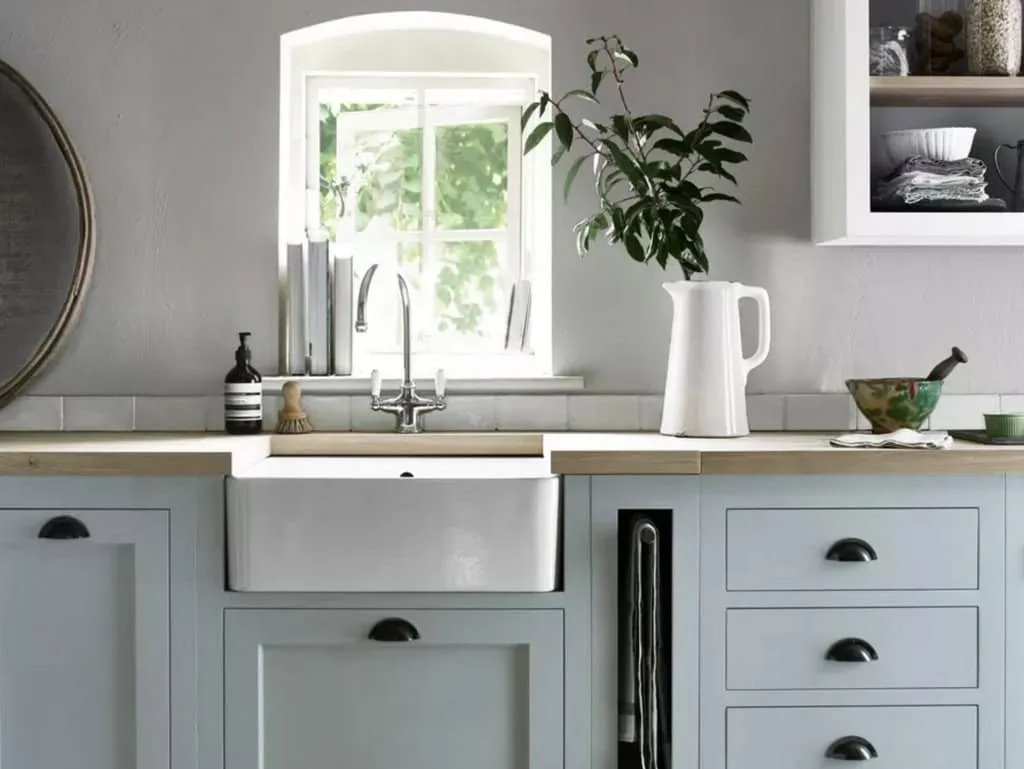 Kleine Abdruck-Offenbarung in der Küche?
Kleine Abdruck-Offenbarung in der Küche?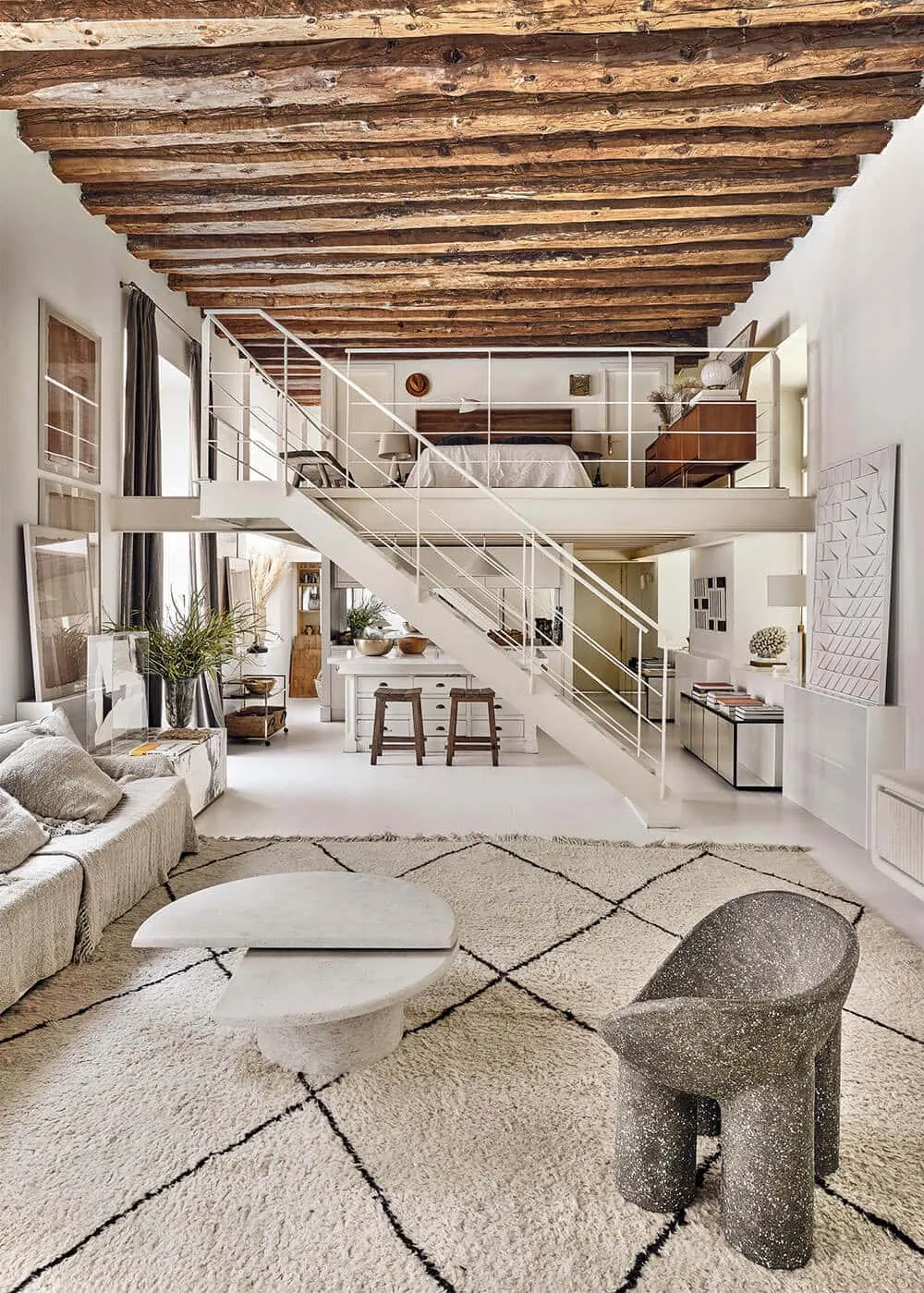 Luftschacht, wo das Alte mit dem Modernen zusammentrifft
Luftschacht, wo das Alte mit dem Modernen zusammentrifft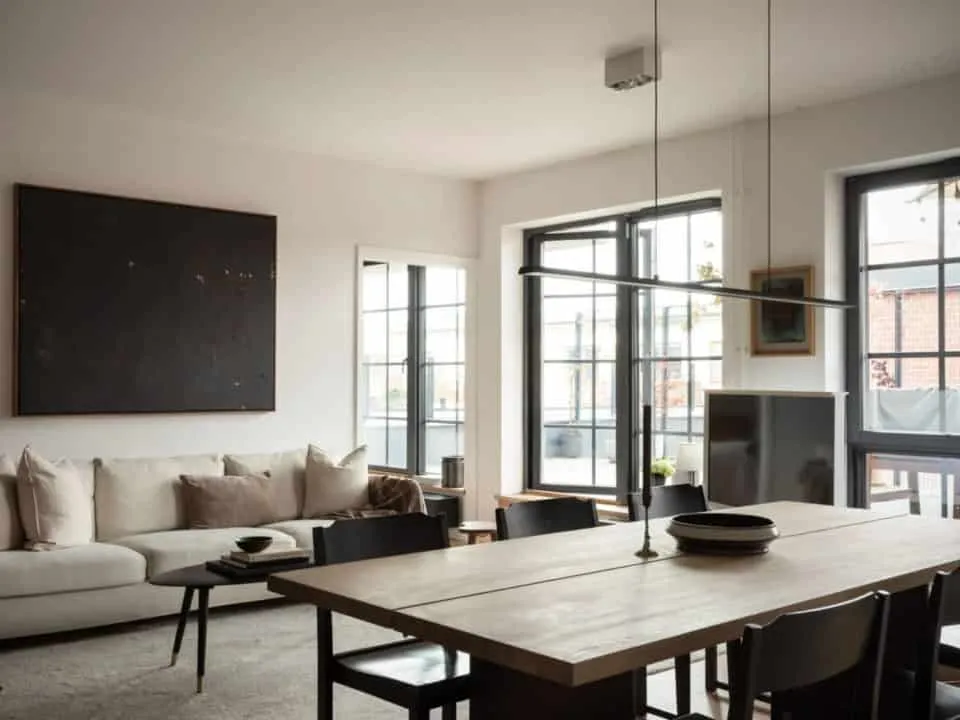 Loft mit skandinavischen Akzenten
Loft mit skandinavischen Akzenten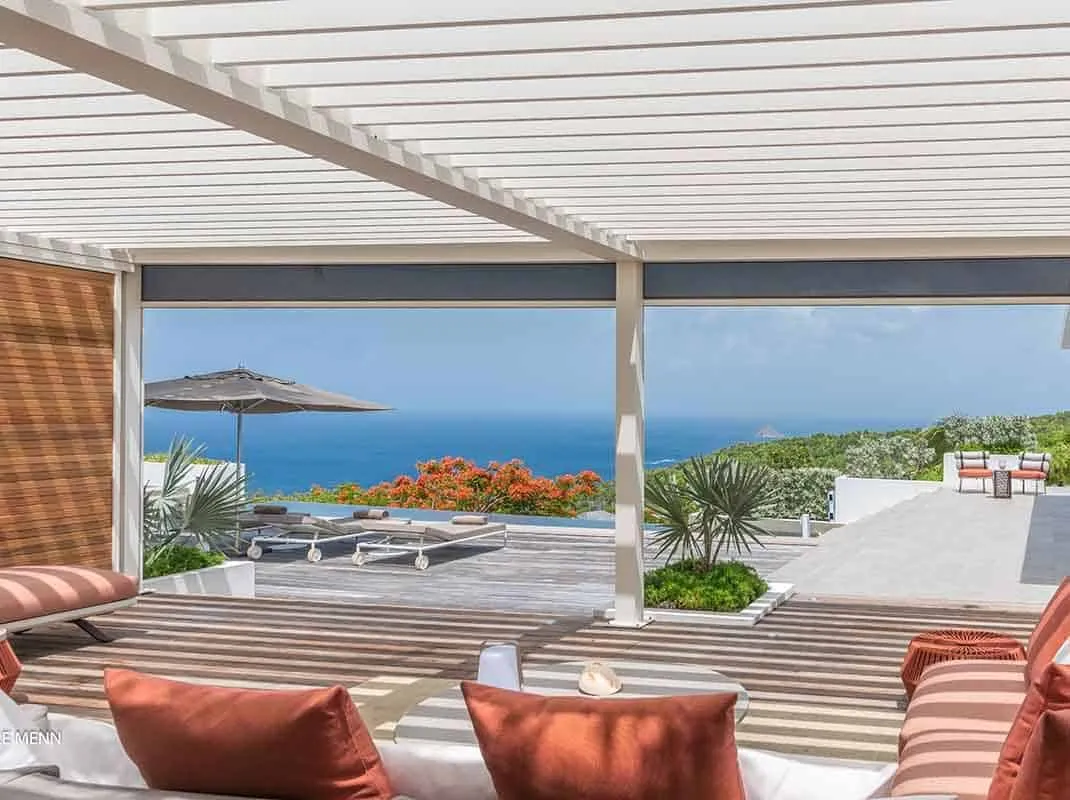 Verlorene Dorf inmitten des Karibischen Meeres
Verlorene Dorf inmitten des Karibischen Meeres