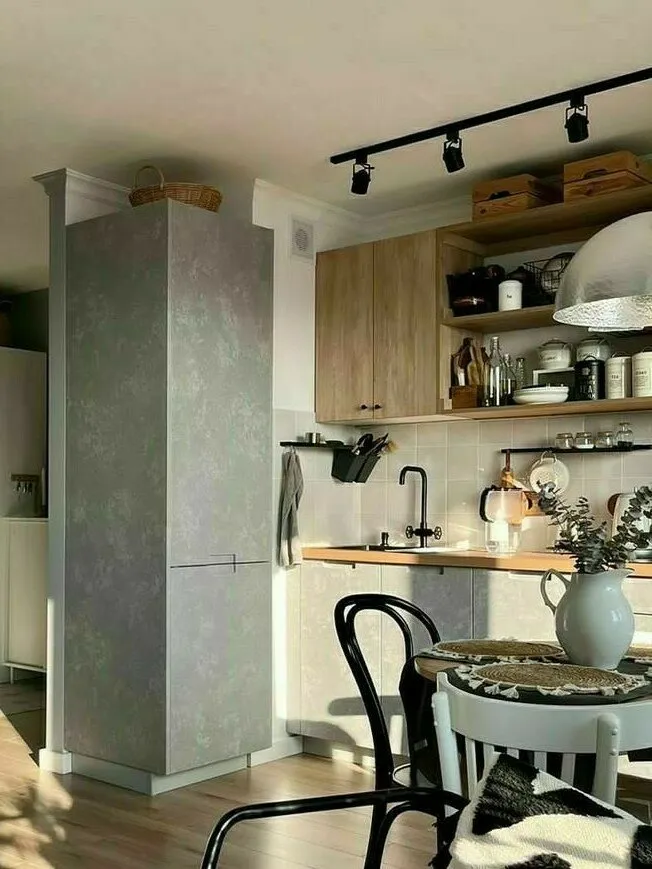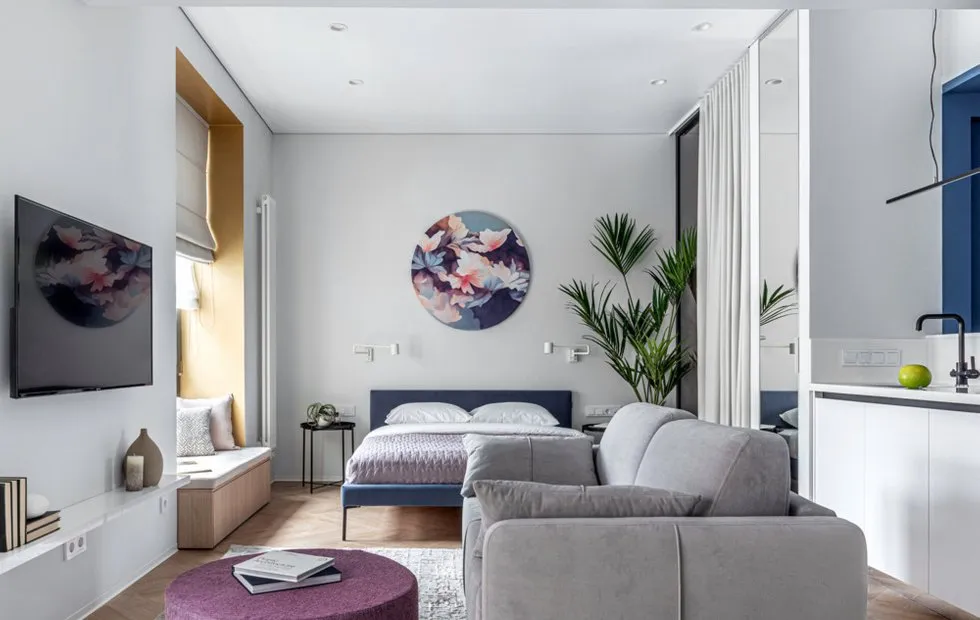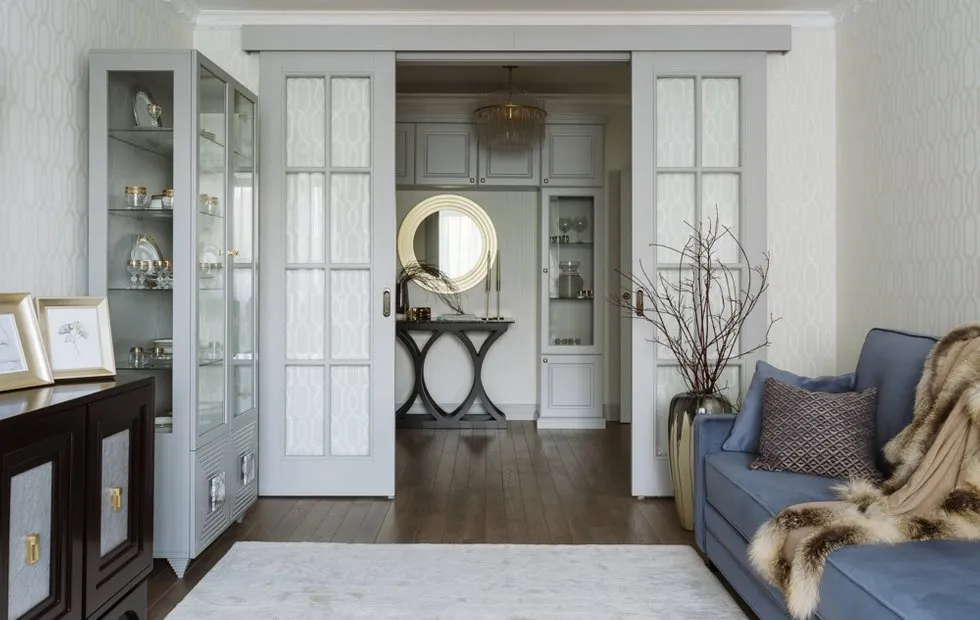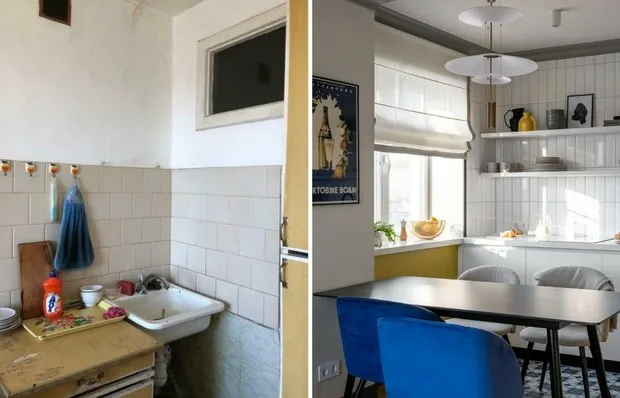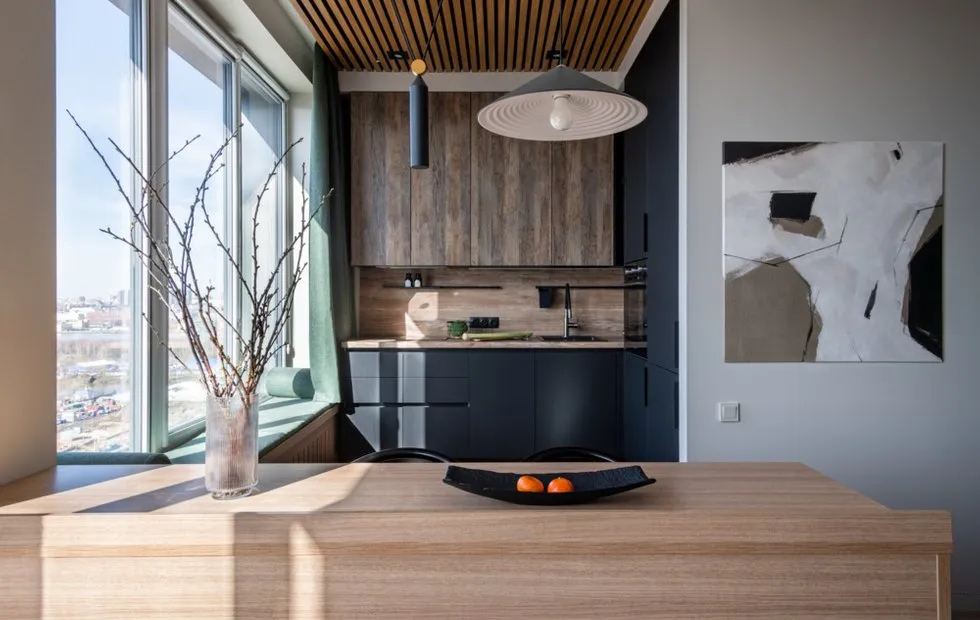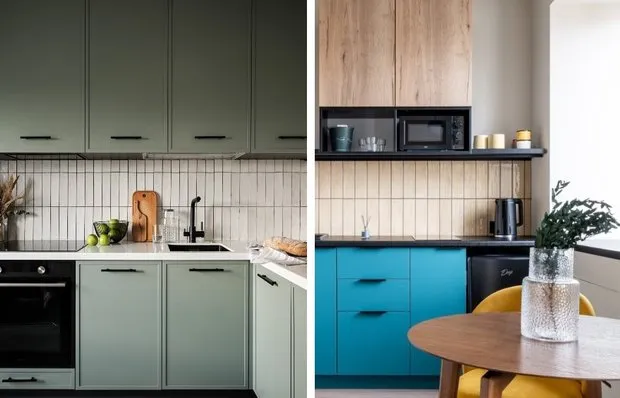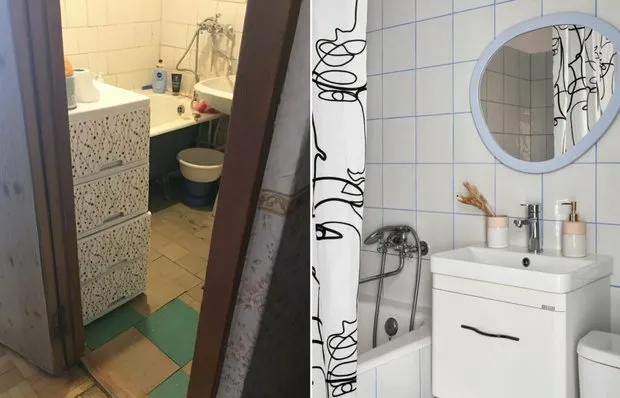There can be your advertisement
300x150
-paneled, khrushchev, and stalin apartment interiors
5 beautiful interiors in paneled, khrushchev, and stalin apartments
We collected kitchens that were arranged by heroes of our projects. They proved that even in old buildings, you can beautifully transform space and make a kitchen modern, stylish, and ergonomic. Be inspired and take note of interesting solutions and unconventional ideas for your interior.
Video (37 minutes): Cozy small kitchen in paneled apartment 58 m²
This kitchen in her three-room paneled apartment was arranged by Maria Verkhovskaya without a designer. She invited a measurer who calculated the size of the kitchen cabinet, the height of the countertop-window sill, and the width of the router slot in the doors—everything looks neat, aesthetic, and tidy. The cabinet is made in white with a wood texture addition. Despite the limited area, everything necessary was arranged here: dishwasher, standalone refrigerator, microwave, gas cooktop, electric oven, and a washing machine hidden behind the outer door.
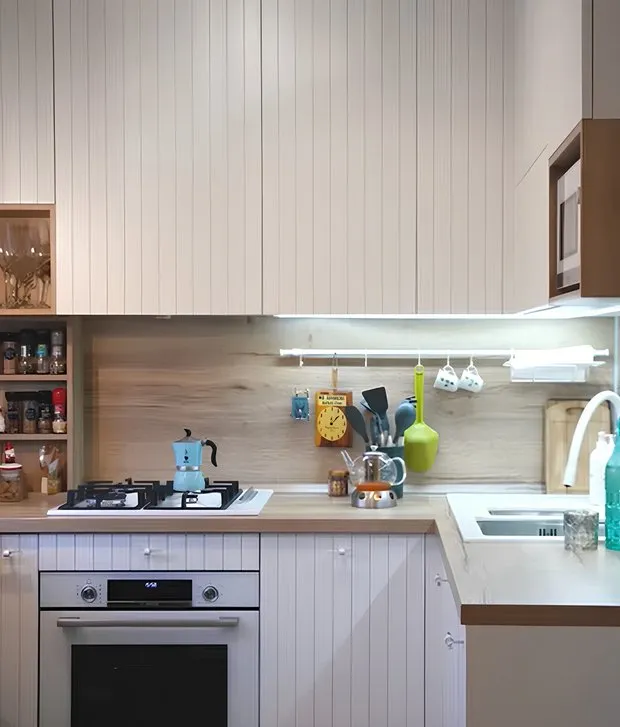
Behind the sliding shelf with spices, access to gas pipelines is hidden. A little space was left above the upper doors so that air circulates freely in the room. Bright colors were added using textiles on the window. Beautiful pendant lights above the window sill-bar counter echo the light fixtures in the living room and create a cozy warm atmosphere.
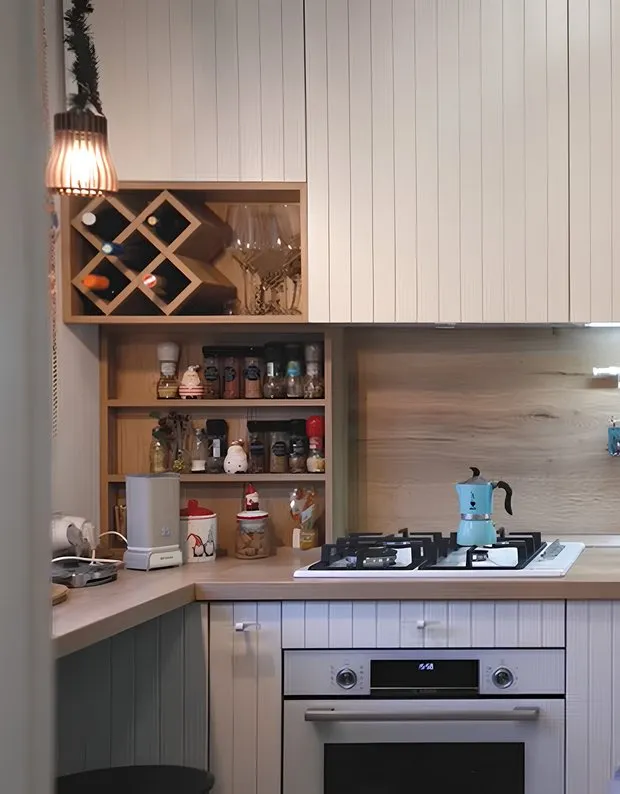
Budget solutions and plenty of storage in a designer's kitchen
Olga Korkina, formerly an IKEA designer, decorated this 51 m² studio for herself and her family. To make the apartment more functional, they carried out a small reconfiguration. The kitchen opening was moved—this allowed increasing the kitchen front and placing a dishwasher 60 cm wide. The cabinet was chosen standard from IKEA, with gray doors and a white countertop made of artificial stone. These basic tones are timeless and will remain relevant for a long time.
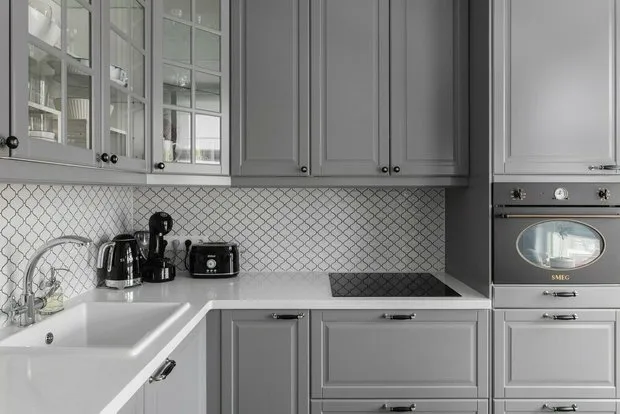
One wall was decorated with decorative brick, adding expressiveness and character to the interior. In the kitchen, a full-size relaxation area was arranged with a soft sofa bench that became part of the dining zone. For additional storage, a white IKEA chest was placed, and on it— an aquarium with fish. It became the highlight of the interior, adding more light and dynamism to the kitchen.
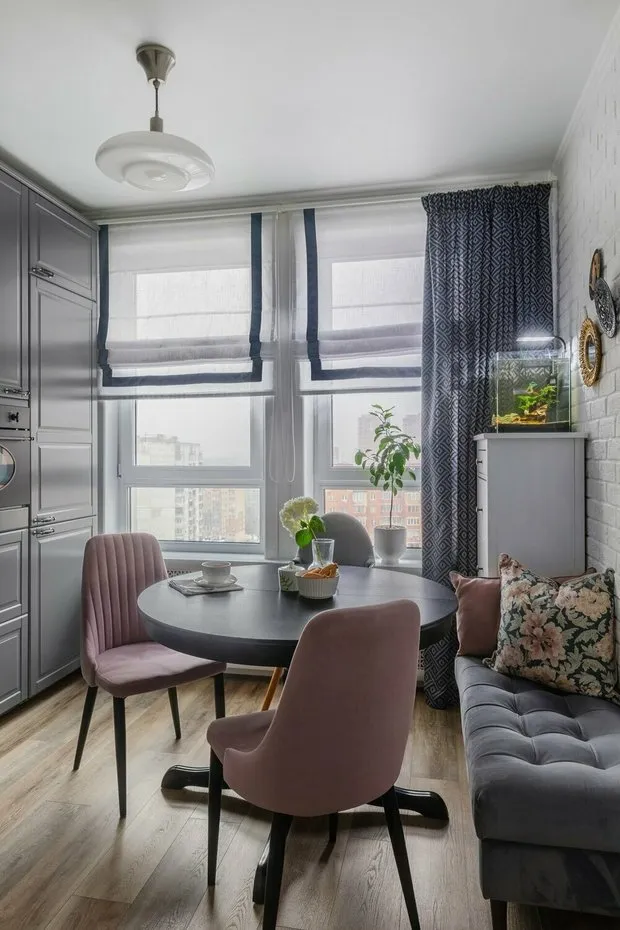
Stylish white kitchen with retro elements
This bright kitchen is located in a Moscow Stalin-era apartment, one of the famous Red houses of the capital. It was arranged by a subject photographer and photography teacher Alexey Sokolov without professional help. He took the Scandinavian mid-century as a basis and preserved the vintage look of the room while making it incredibly stylish.
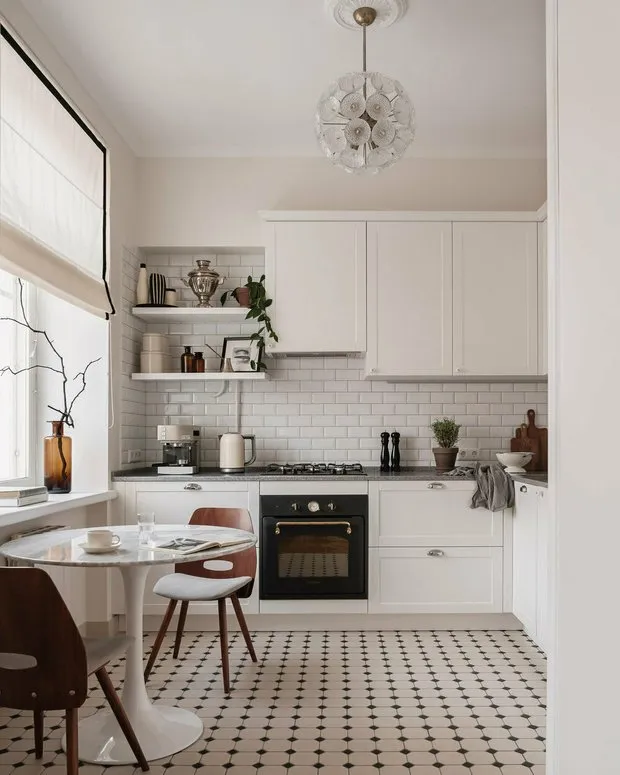
The kitchen floor is finished with the famous Metlakha tile 'octagon', the walls are painted with washable light paint, and the backsplash is a minimalist 'boar'. On a small area, everything necessary was arranged. Alexey diluted the standard Scandinavian style with elements of the Soviet era. For example, a crystal chandelier 'Satellite' hangs from the ceiling, and a marble table Tulip from 1955 is complemented by chairs from Czechoslovakia of the same year.
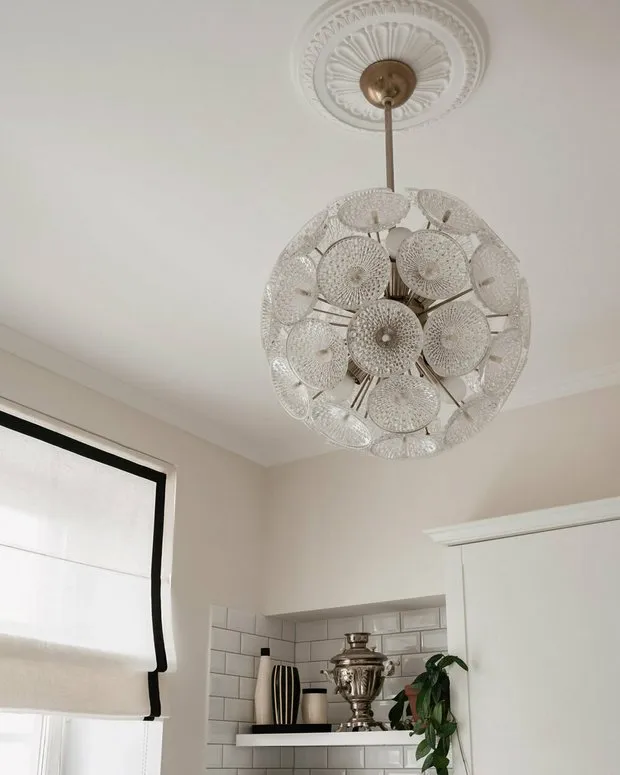
Minimalist functional kitchen in a 1978 apartment
The kitchen in the next project is combined with the living room. Anna Ratnikova arranged it for her family with her grandmother without designers’ help. She made a bet on minimalism and provided a large amount of storage space. The most important thing is that she joined the kitchen and living room in a gas house, legally agreeing on the layout. For this, it was necessary to disconnect the gas and replace the stove with an induction one.
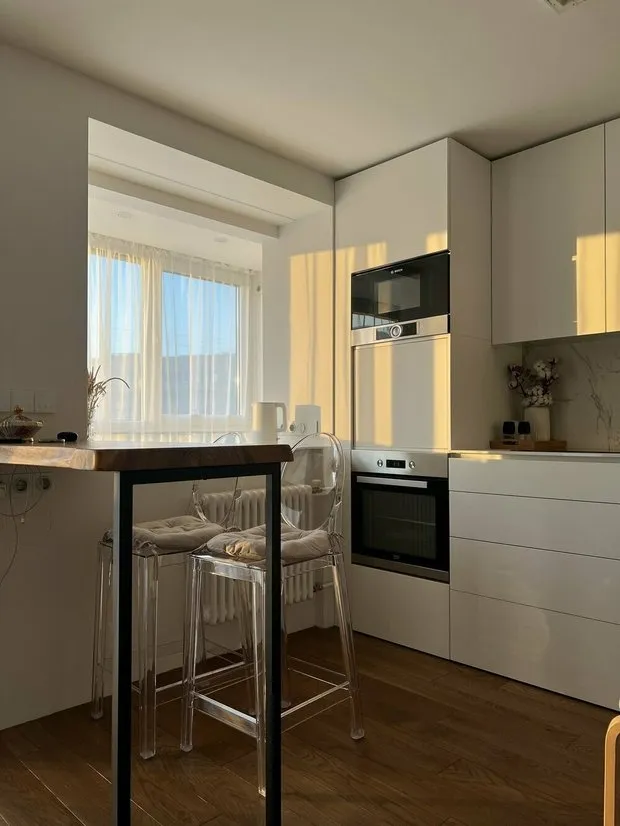
In the kitchen-living room interior, everything is mainly white, so the matte cabinet doors were painted in the same shade. The kitchen's feature is hidden storage. The large refrigerator and freezer are almost invisible: all thanks to cabinet doors in wall color. On the right side of the kitchen, the washing and drying machines are hidden: before reconfiguration, this was a storage room where all necessary utilities remained. Behind one of the doors are household appliances (toaster, kettle, mixer), with sockets provided inside.
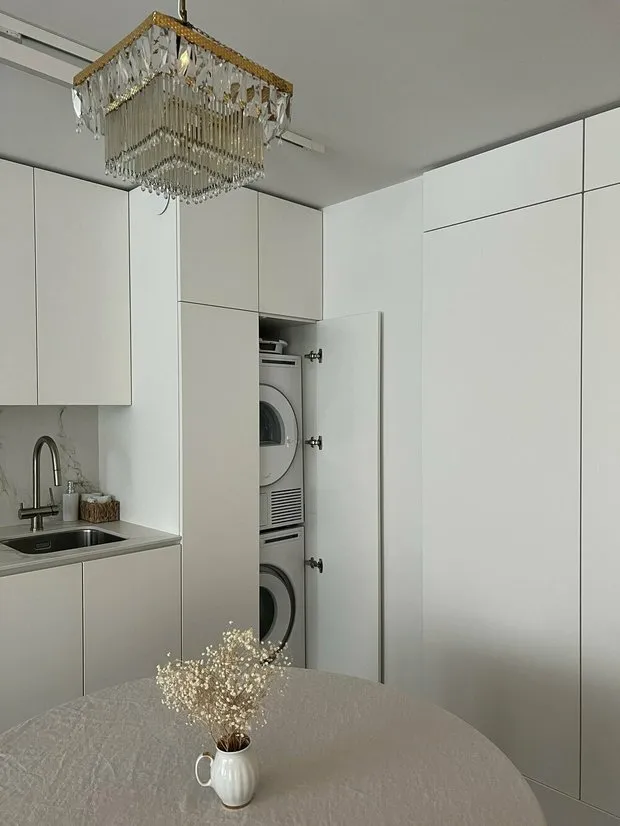
Modern kitchen in Scandinavian-loft style
In the design of this kitchen, interior blogger Alena Zhirnova combined loft, Scandinavian, and eco styles. She wanted to use space more efficiently, so she carried out a reconfiguration. The entrance to the room was moved, and now one can enter from the kitchen through sliding glass partitions. To fit a built-in refrigerator, the partition in the hallway was extended.
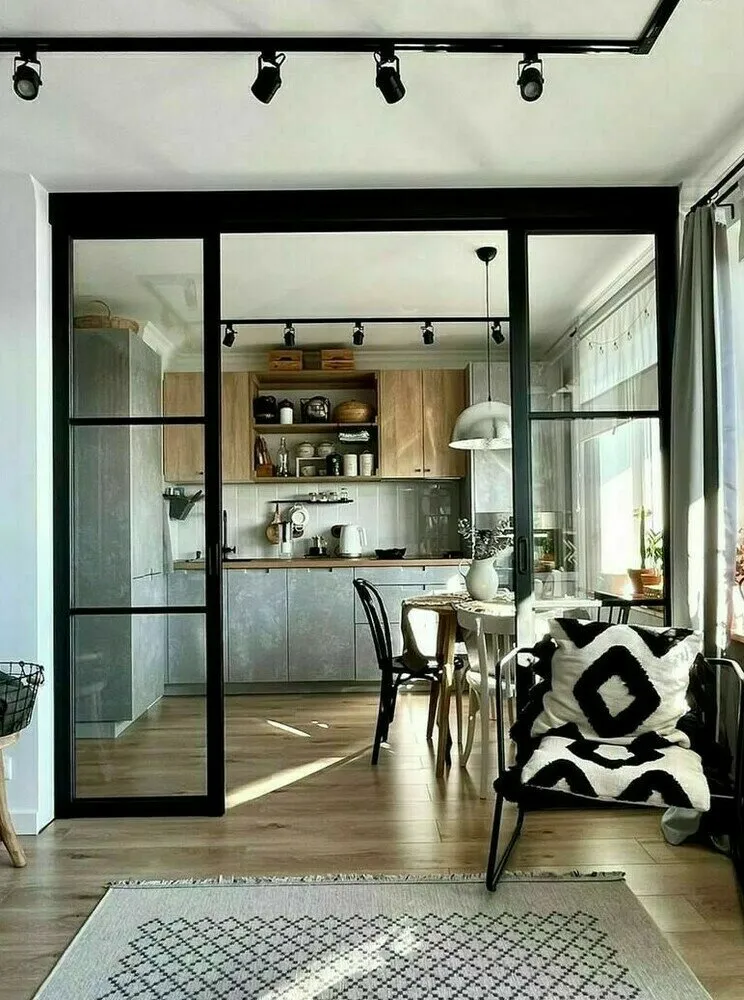
The linear cabinet is made in two shades: 'concrete' and 'wood'. Upper closed doors alternate with open shelves. Beautiful spice jars, décor, and dishes transform the space and make it more interesting. The dining area was placed near the window and highlighted with a large hanging pendant in the loft style. Different colored chairs help diversify the minimalist and somewhat brutal interior.
