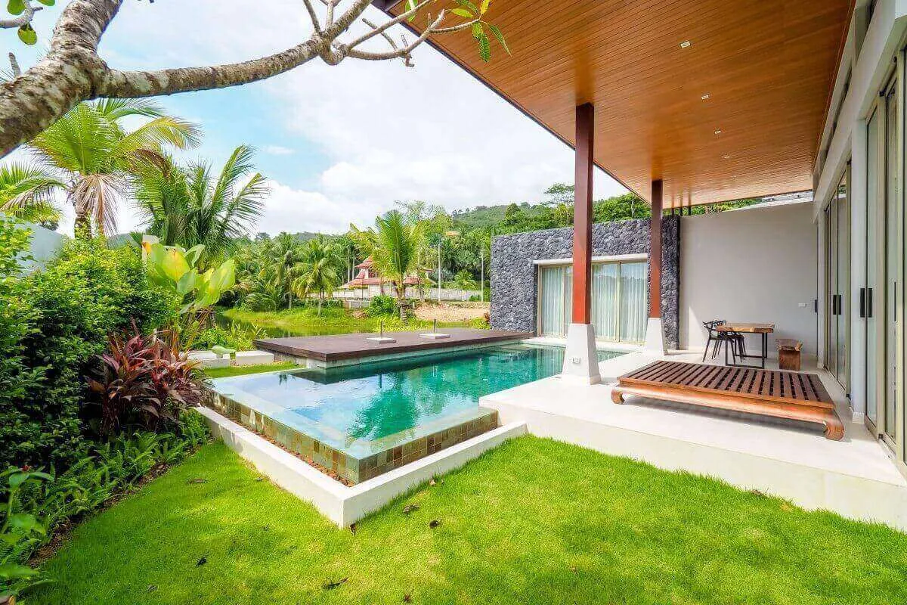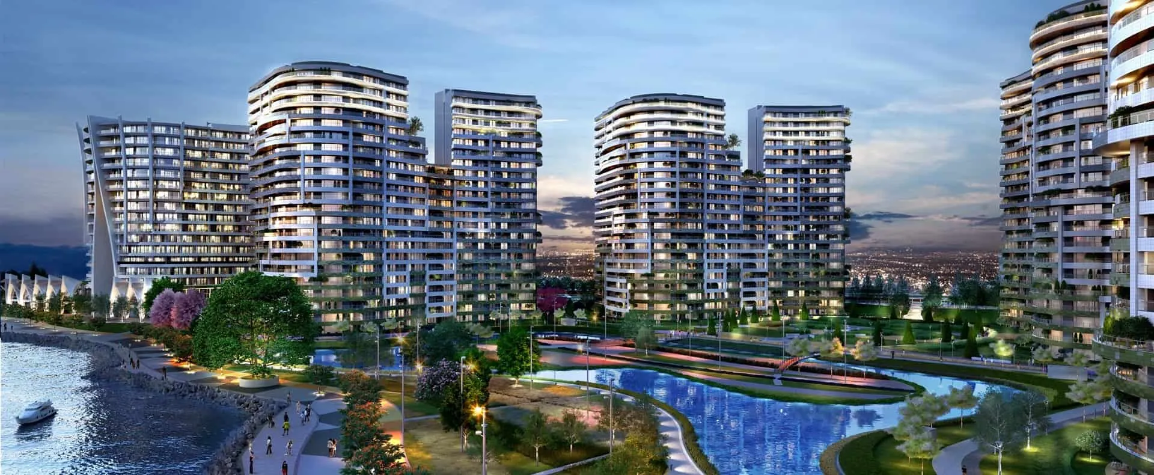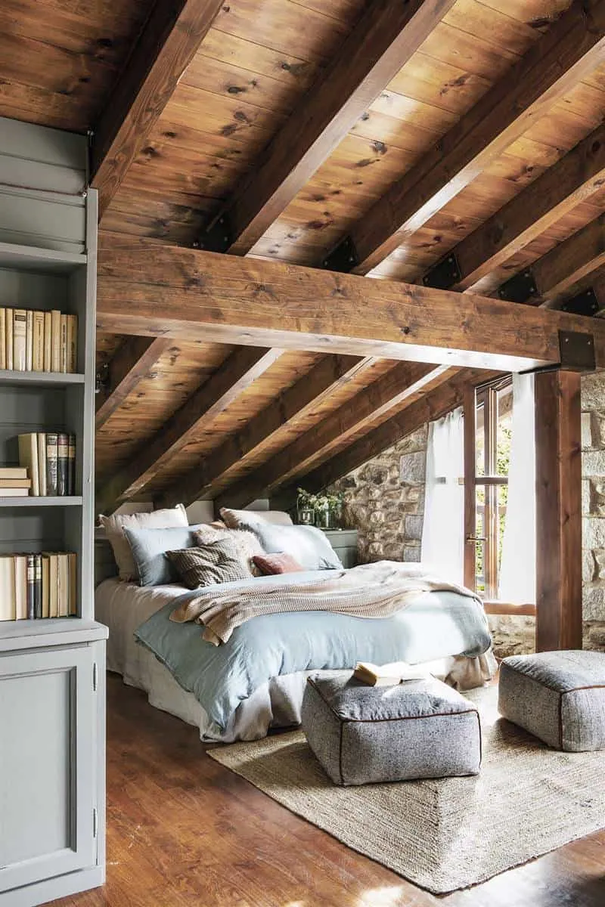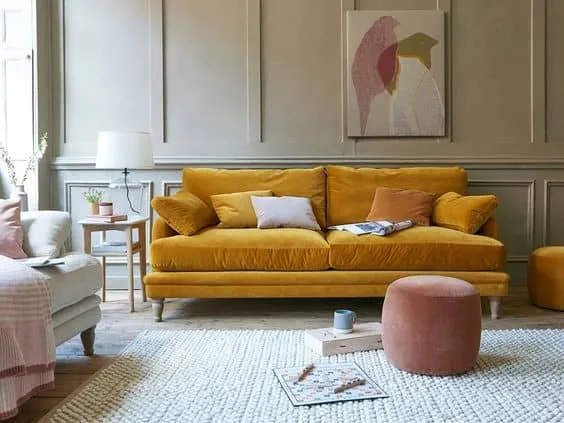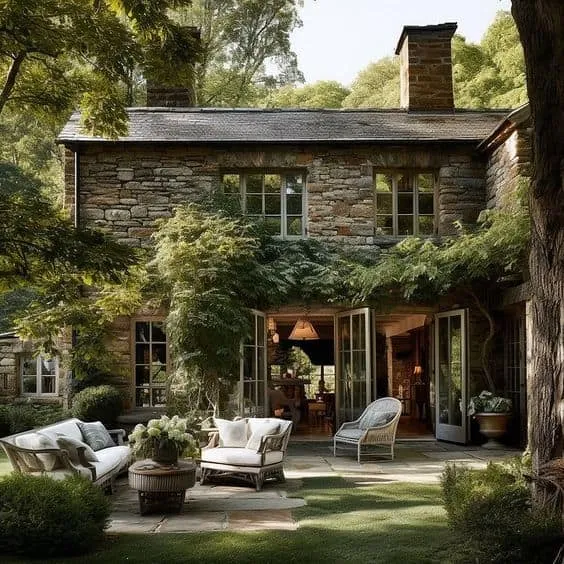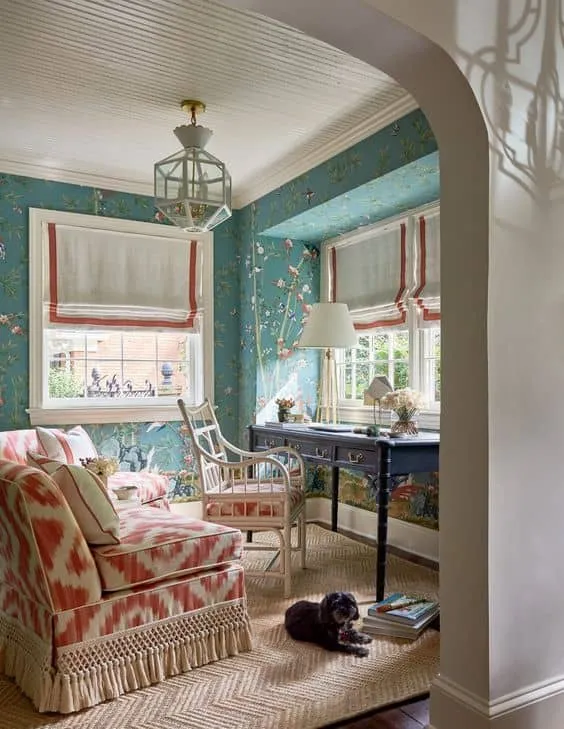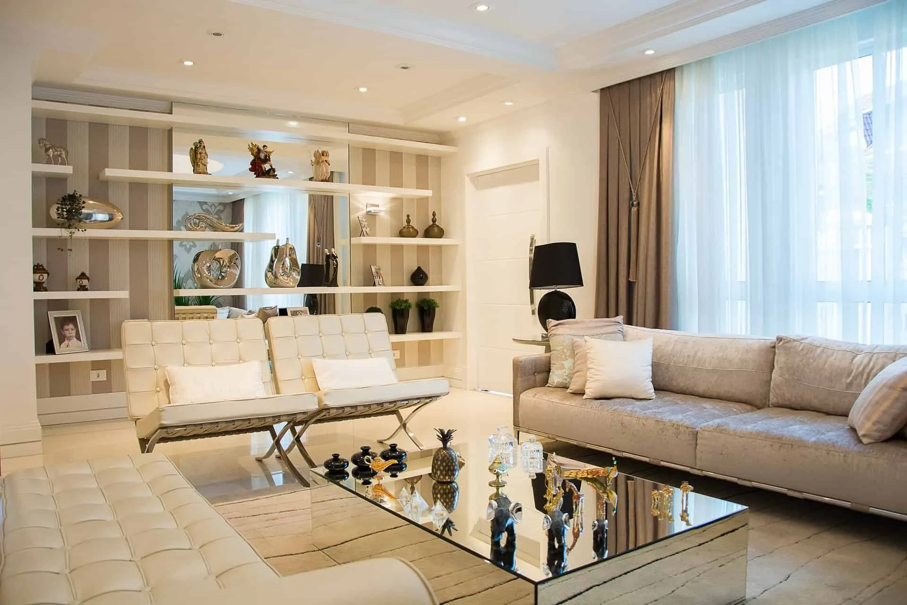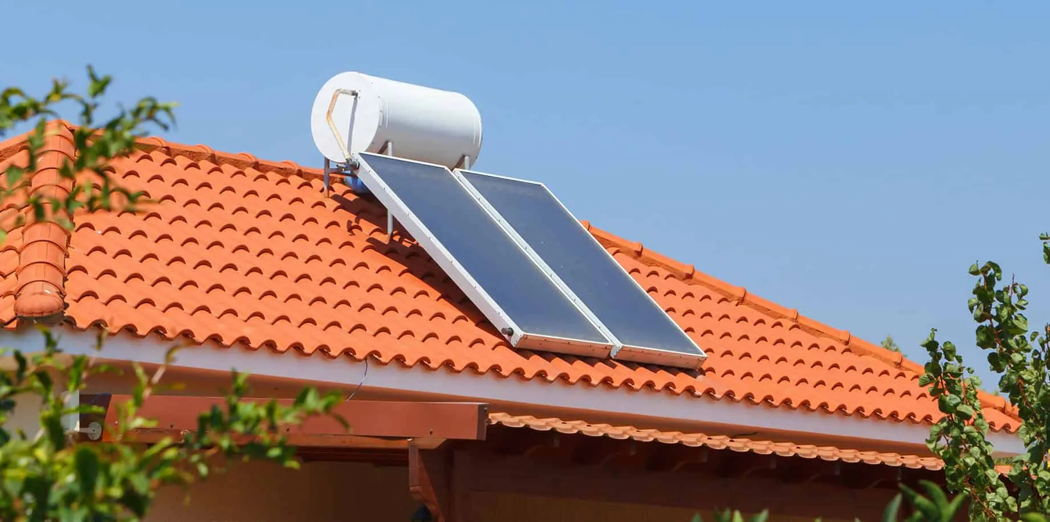There can be your advertisement
300x150
莫斯科Kerimov Architects设计的两层公寓:温暖极简主义研究
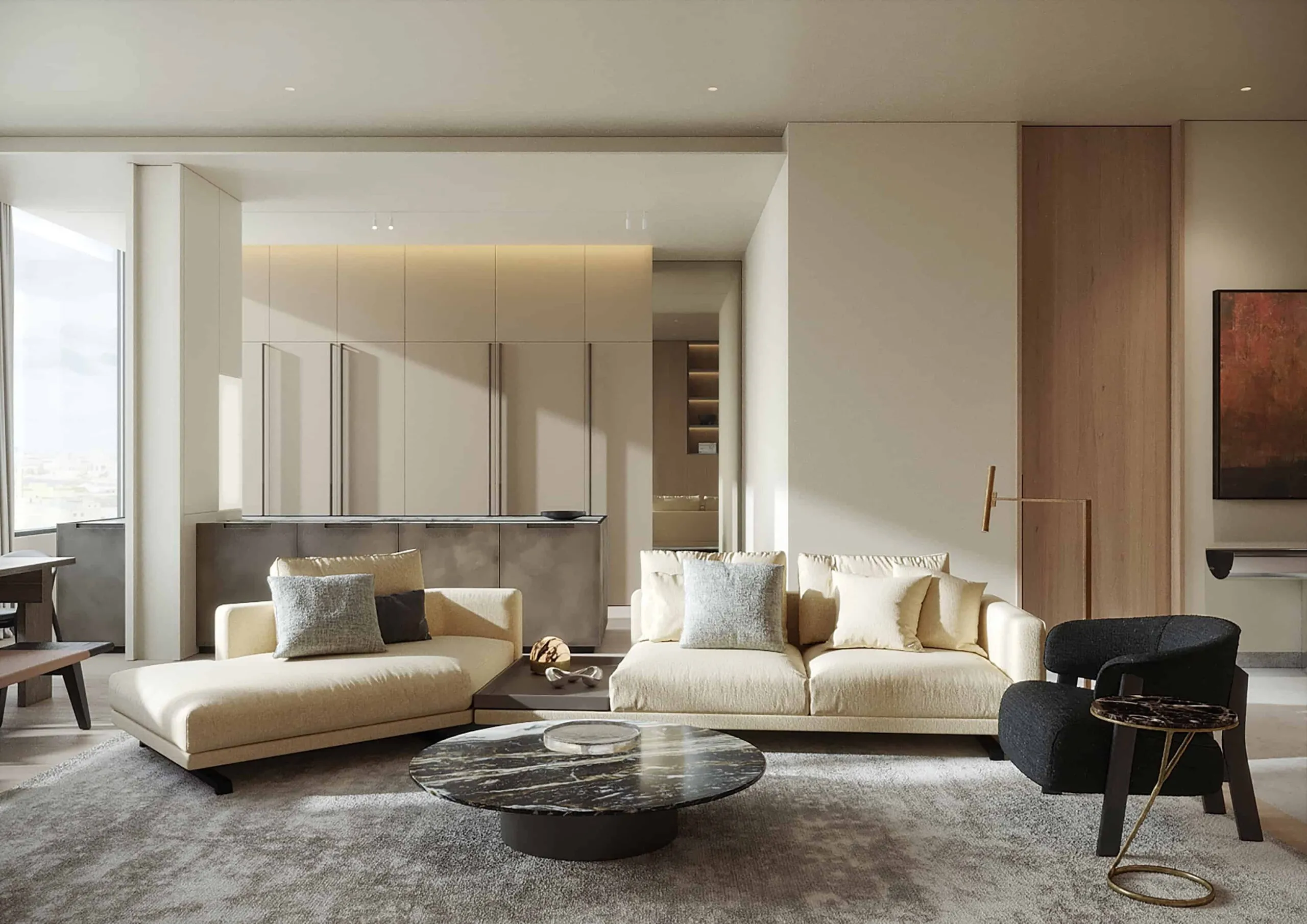
位于莫斯科河畔著名区域的320平方米两层公寓,由Kerimov Architects设计,通过朴素重新定义奢华。该住宅于2024年完工,将朴素的优雅与建筑精确性相结合,提供舒适、质感和自然光的空间。
包裹光线与空间的建筑
位于莫斯科河和国家公园附近,公寓吸收了其景观背景。二层设有宽敞窗户,俯瞰绿色景色,为室内带来光线。建筑特色包括:
-
雕塑式楼梯连接两个楼层,是设计与动线的中心元素。
-
独特的窗户造型打破传统,增加建筑节奏感。
-
嵌入式衣柜融合形式与功能,保持空间清晰度。
材料与触感
Kerimov Architects由Shamsubdin Kerimov和Elena Kudinova领导,专注于温暖极简主义,通过感官材料柔化现代线条:
-
主浴室的木纹饰面营造出水疗般的放松氛围。
-
磨砂镜面在衣柜中增强光线与空间感。
-
天然木色和柔和哑光表面为室内提供优雅与舒适感。
有个性的设计
尽管极简主义风格,但鲜明的焦点元素增添了质感与个性:
-
Arte Veneziana玻璃隔断分隔办公室与第二客厅,增添独特的设计师元素。
-
隐藏式厨房巧妙融入二层平面图,在打开时成为视觉焦点。
-
大理石餐桌强化主区域,融合经典造型与质感上的宏伟感。
-
彩色卫浴五金件增添艺术细节。
策展式艺术与视觉和谐
艺术品和装饰被谨慎使用——适度但有目的。每件物品的选择不是为了主导,而是为了和谐,呼应柔和的建筑线条,丰富公寓温暖氛围。结果是既精心挑选又富有个性的空间。
结语:莫斯科中心的静谧精致
Kerimov Architects设计的莫斯科两层公寓是现代生活的精致避风港。通过雕塑元素、天然色彩和精心整合的功能,该项目体现了基于宁静、比例与光线的现代俄罗斯美学。
不仅是一处时尚居所,这间公寓还邀请居住者放慢脚步、沉思,并体验精致简约带来的舒适感。
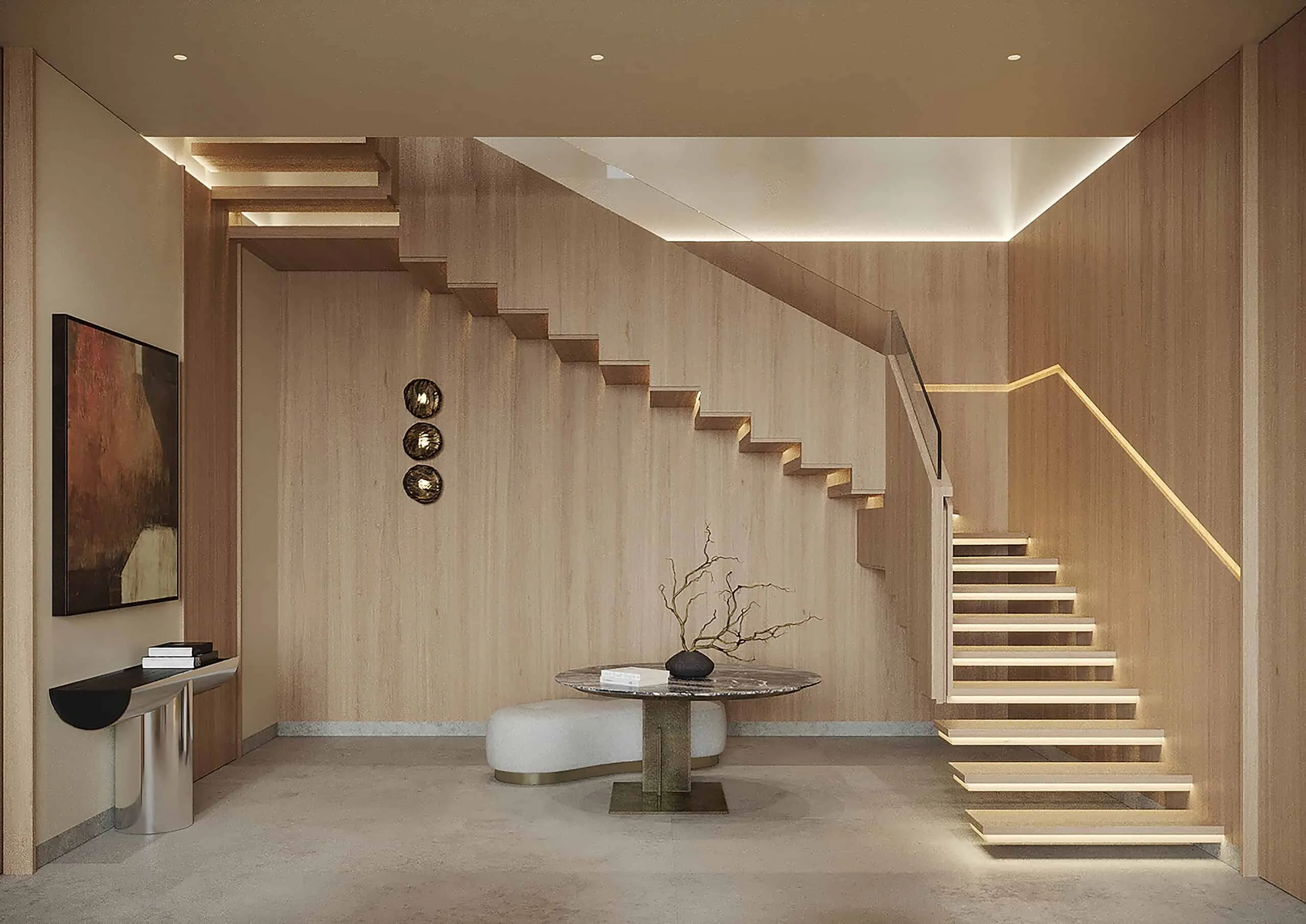 摄影师 © Kerimov Architects
摄影师 © Kerimov Architects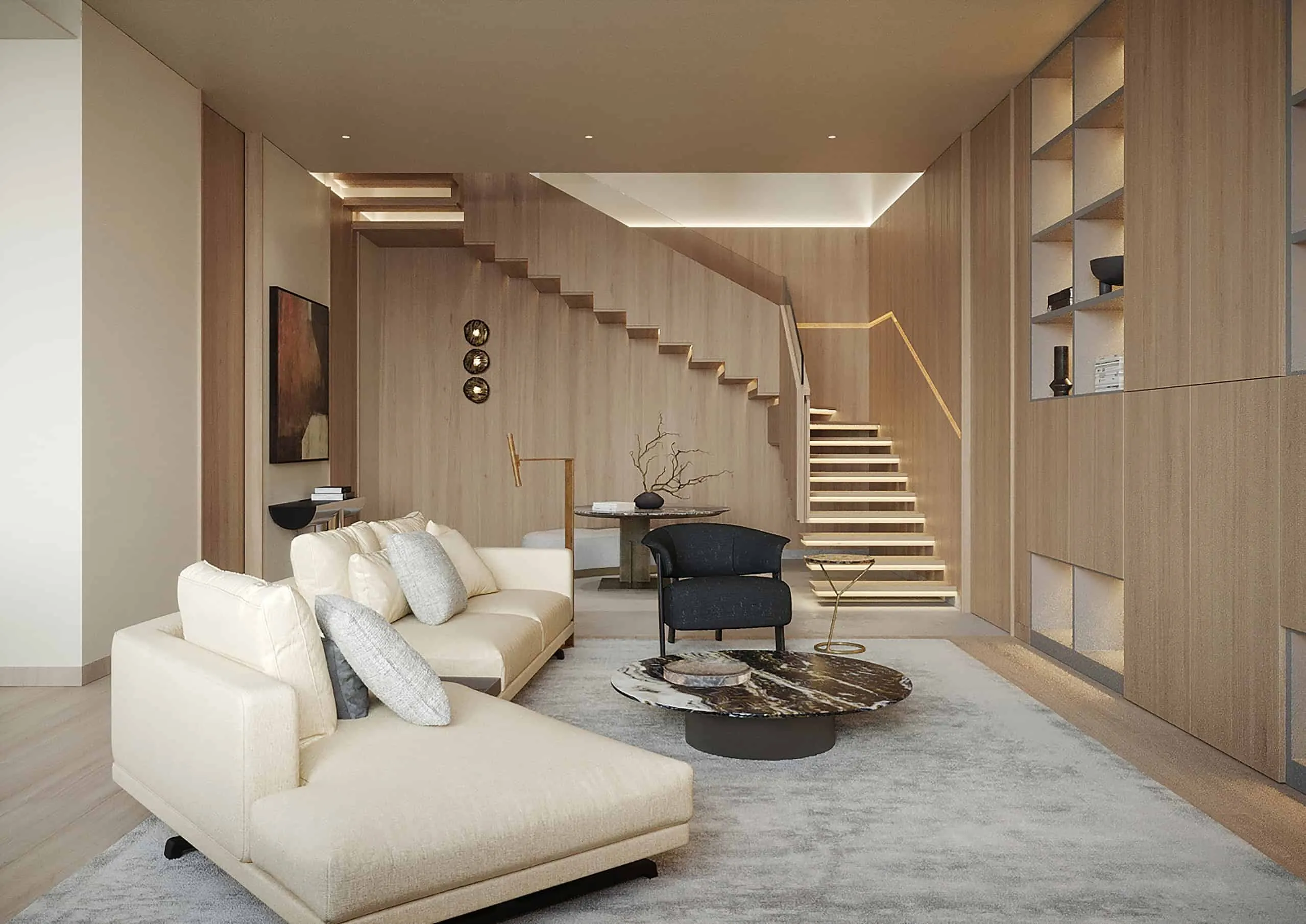 摄影师 © Kerimov Architects
摄影师 © Kerimov Architects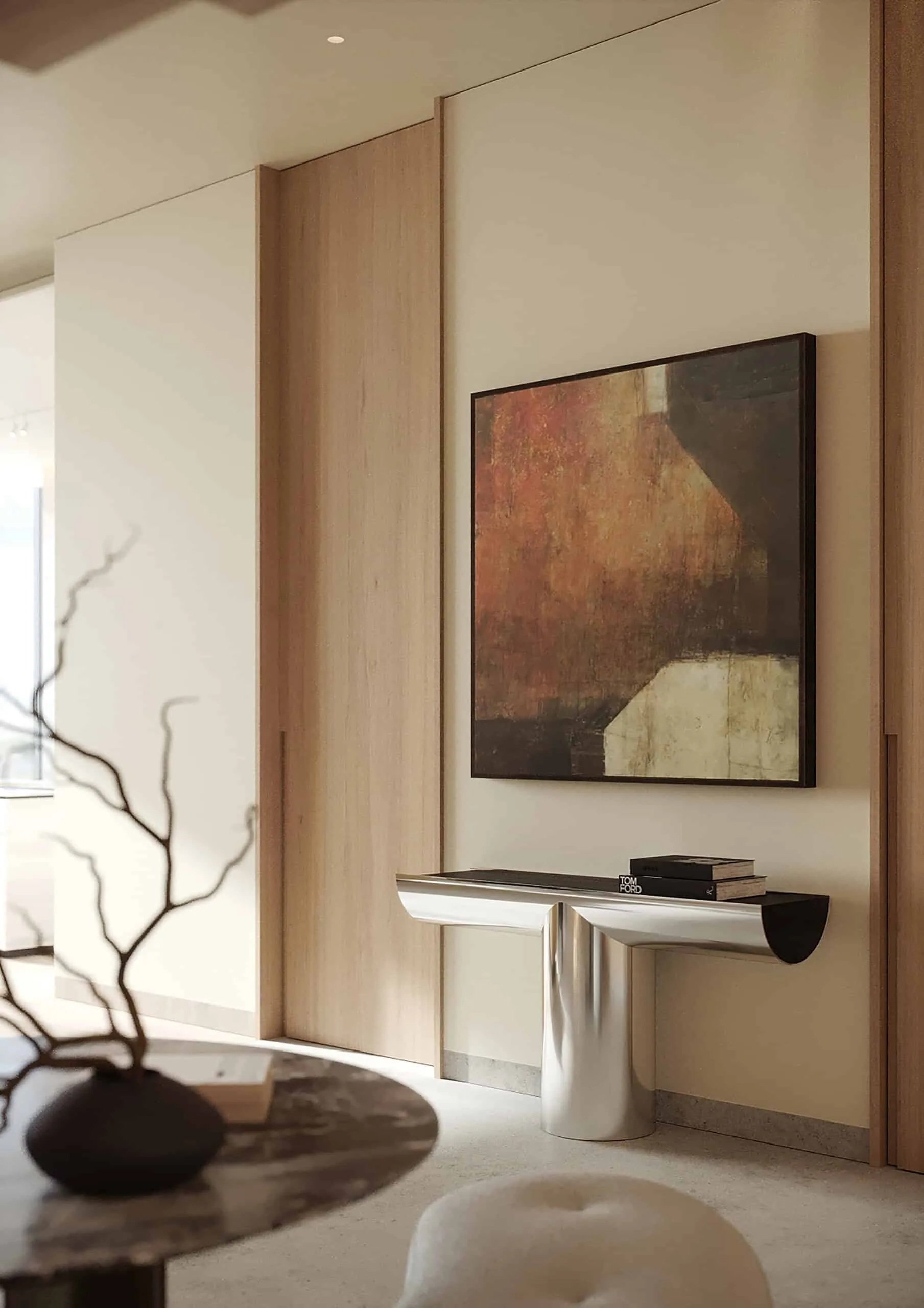 摄影师 © Kerimov Architects
摄影师 © Kerimov Architects 摄影师 © Kerimov Architects
摄影师 © Kerimov Architects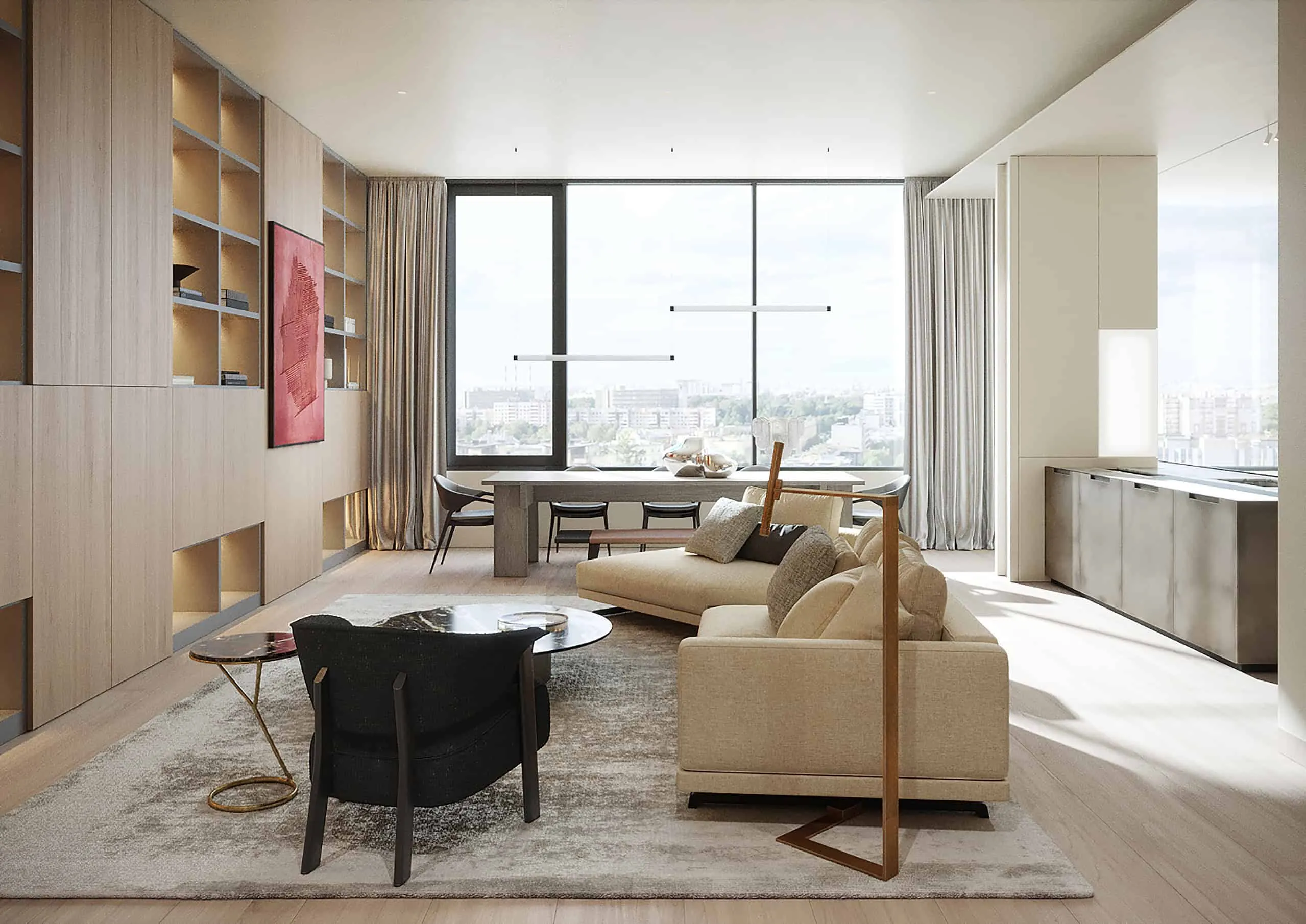 摄影师 © Kerimov Architects
摄影师 © Kerimov Architects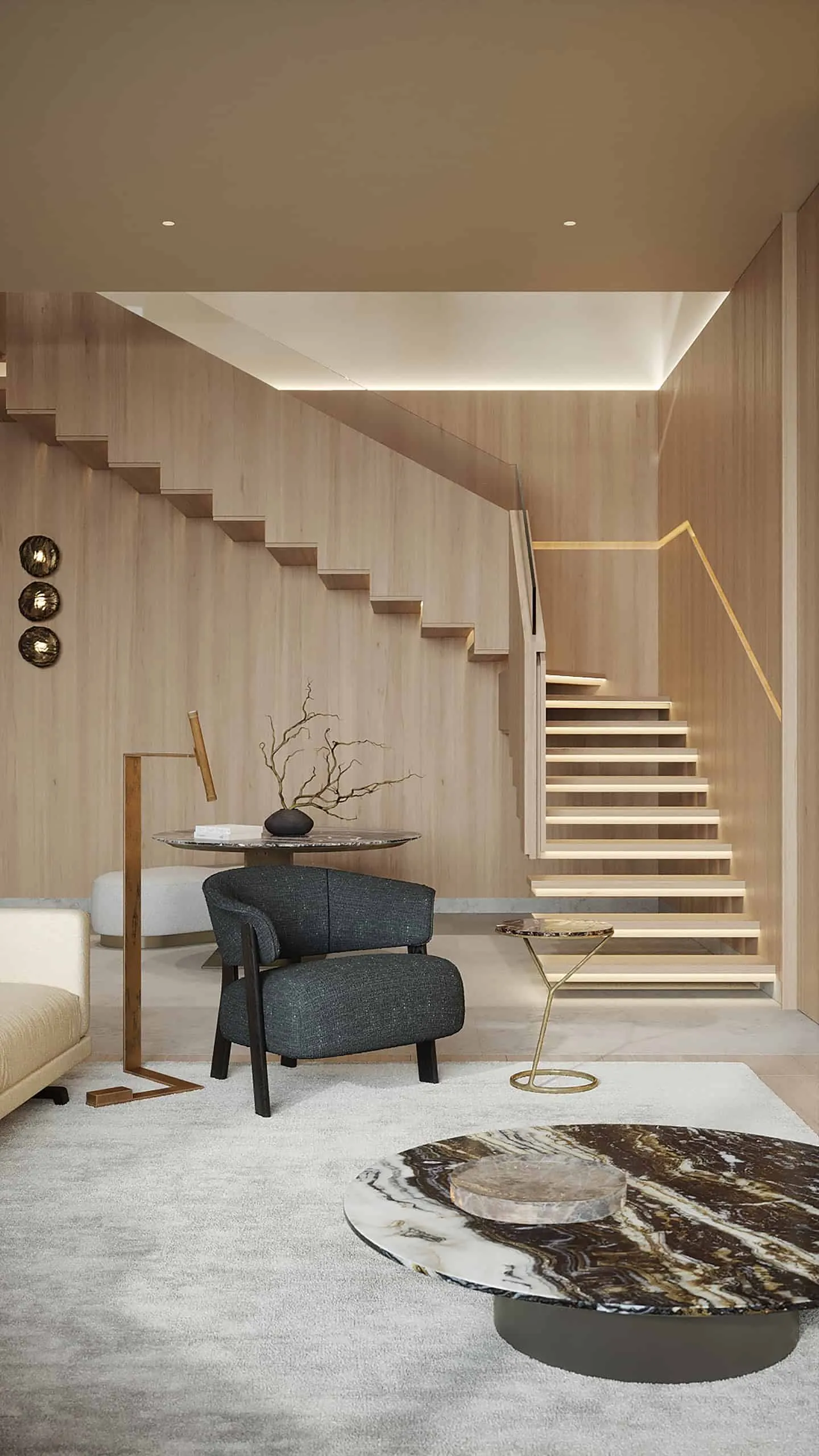 摄影师 © Kerimov Architects
摄影师 © Kerimov Architects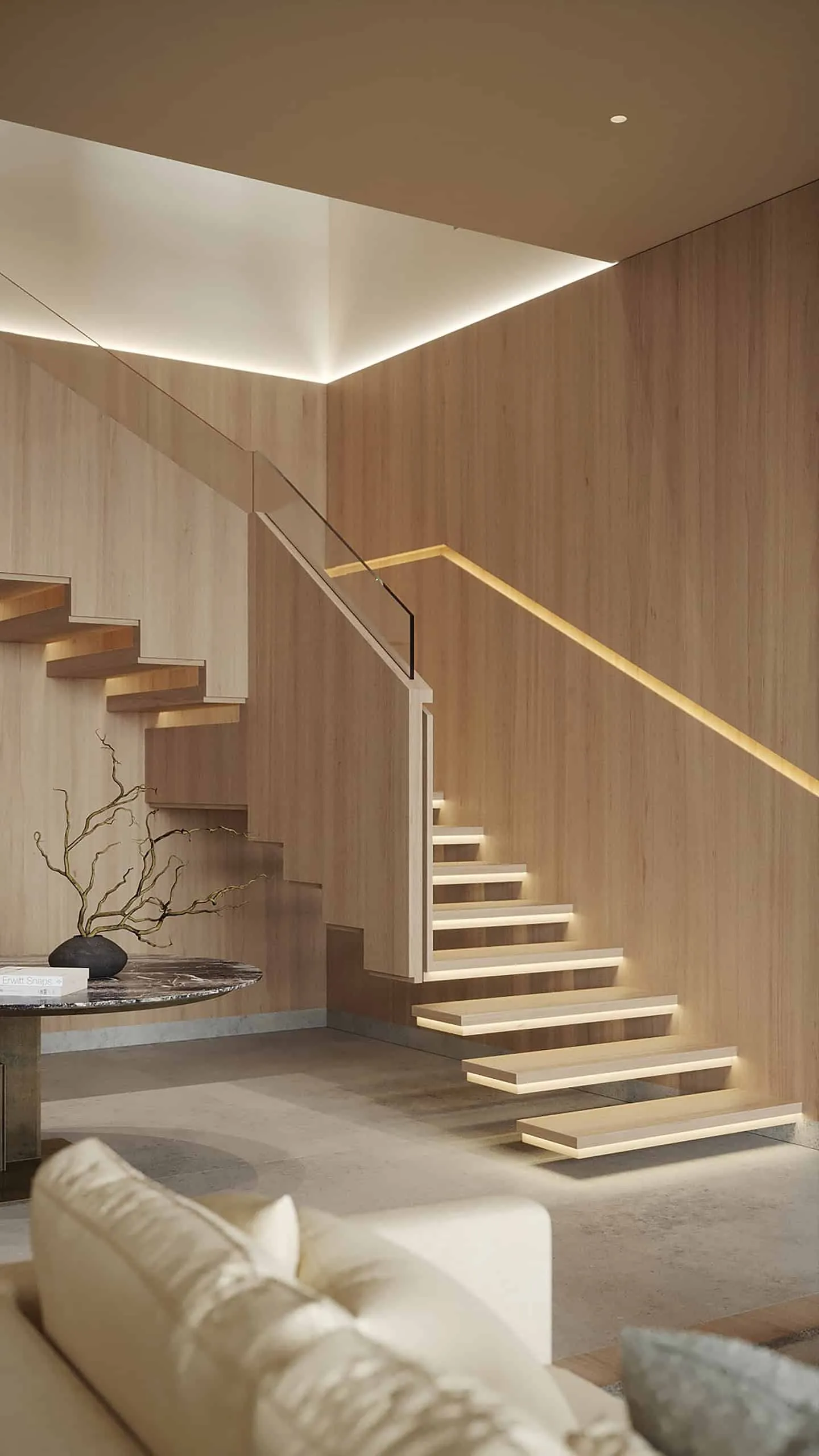 摄影师 © Kerimov Architects
摄影师 © Kerimov Architects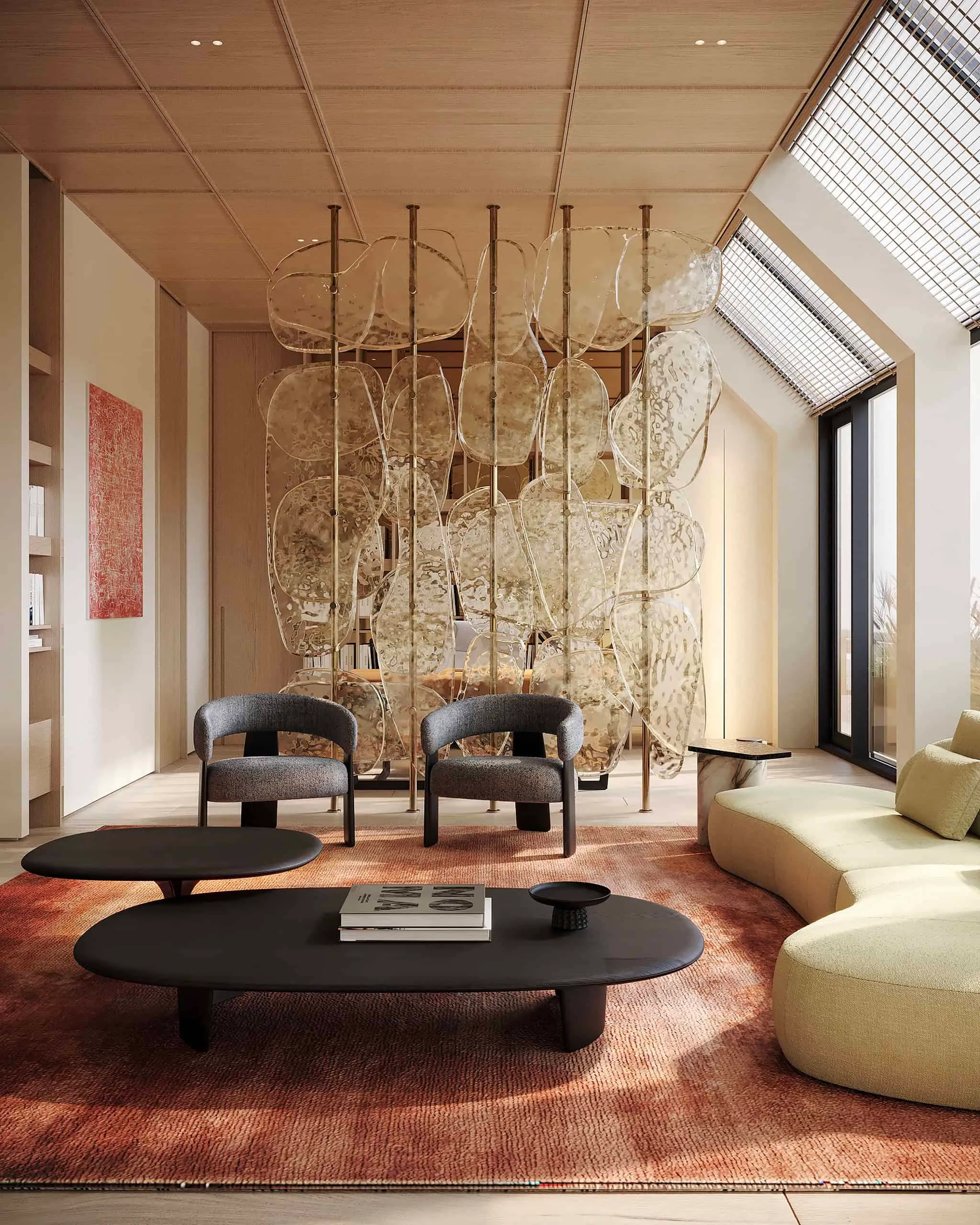 摄影师 © Kerimov Architects
摄影师 © Kerimov Architects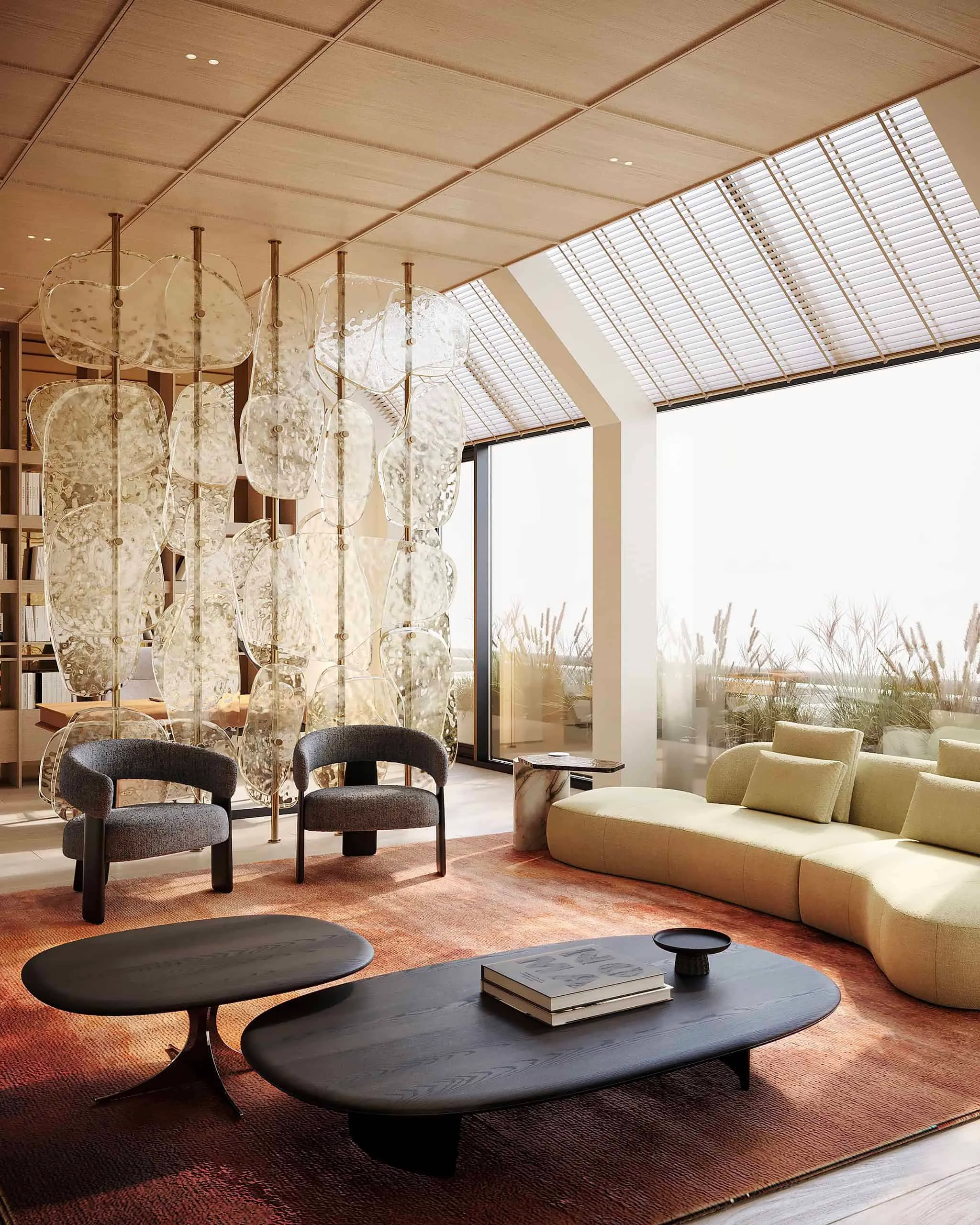 摄影师 © Kerimov Architects
摄影师 © Kerimov Architects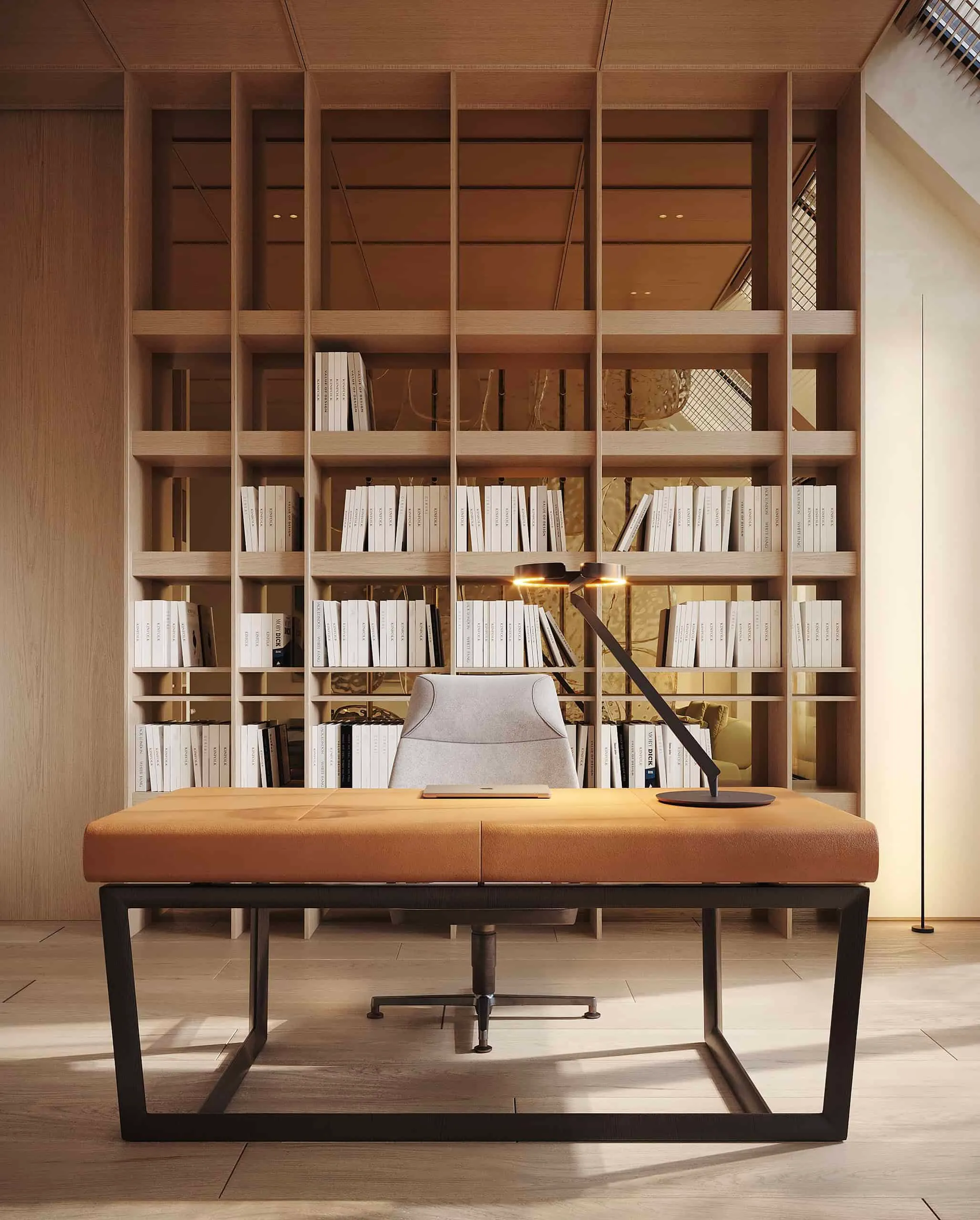 摄影师 © Kerimov Architects
摄影师 © Kerimov Architects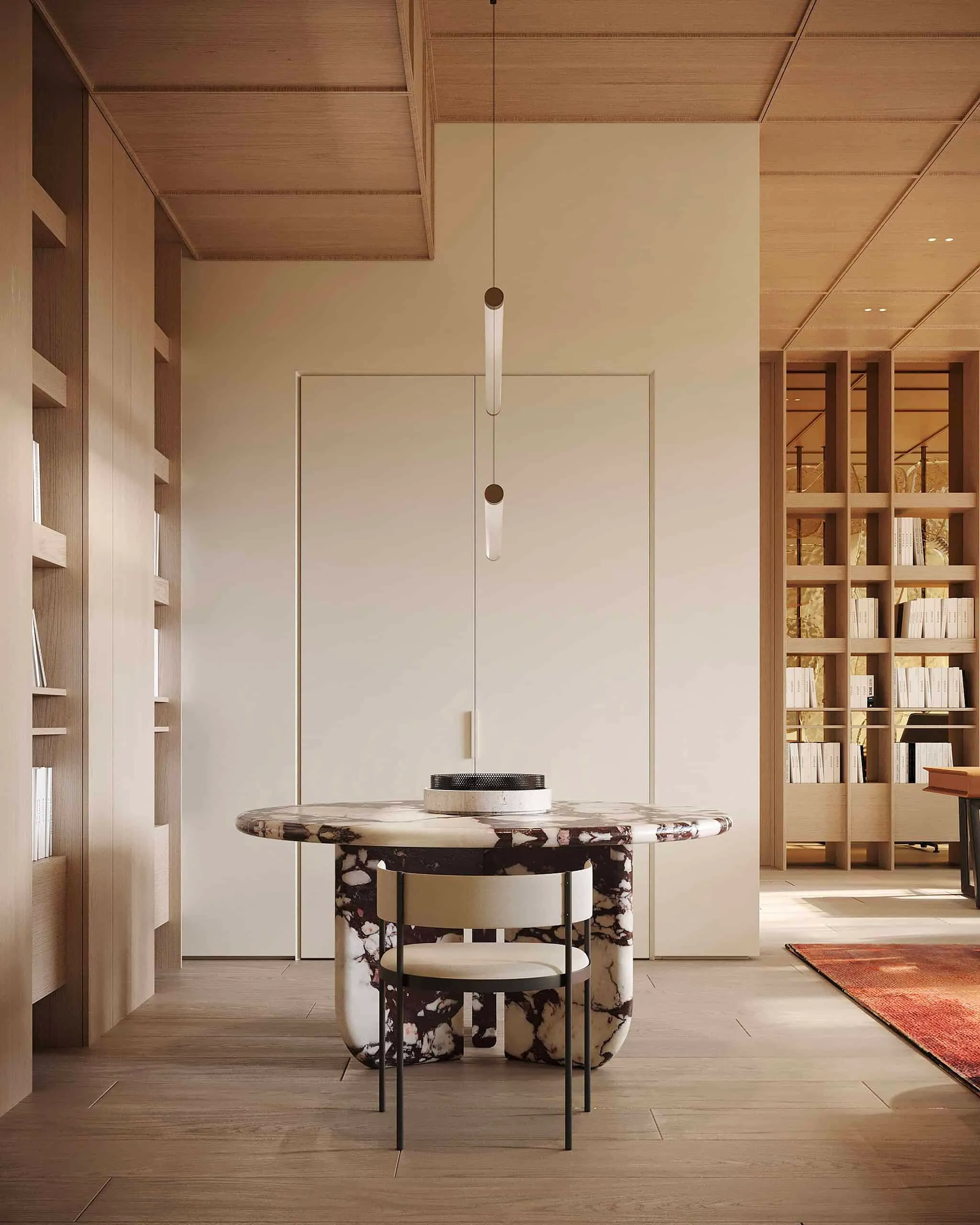 摄影师 © Kerimov Architects
摄影师 © Kerimov Architects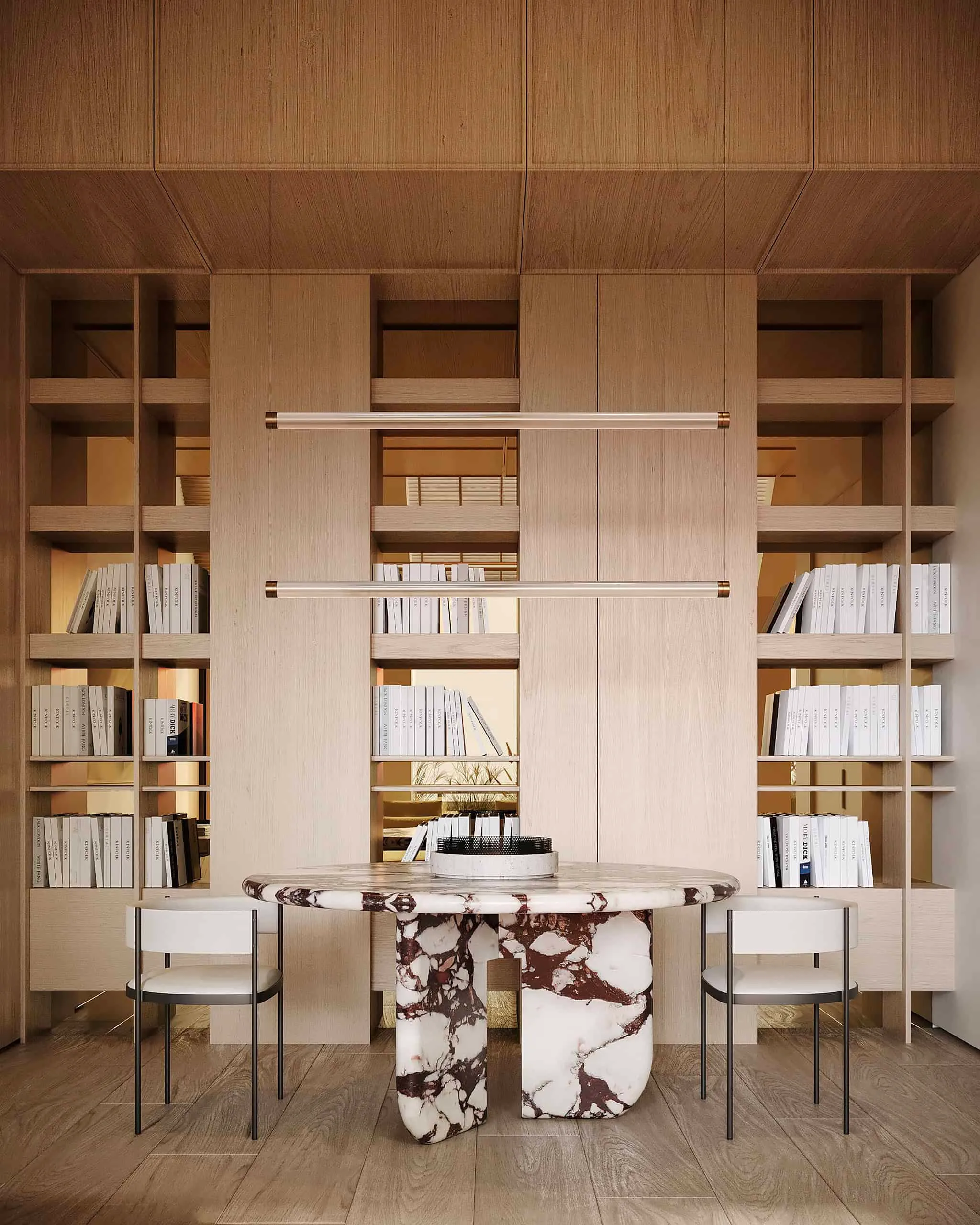 摄影师 © Kerimov Architects
摄影师 © Kerimov Architects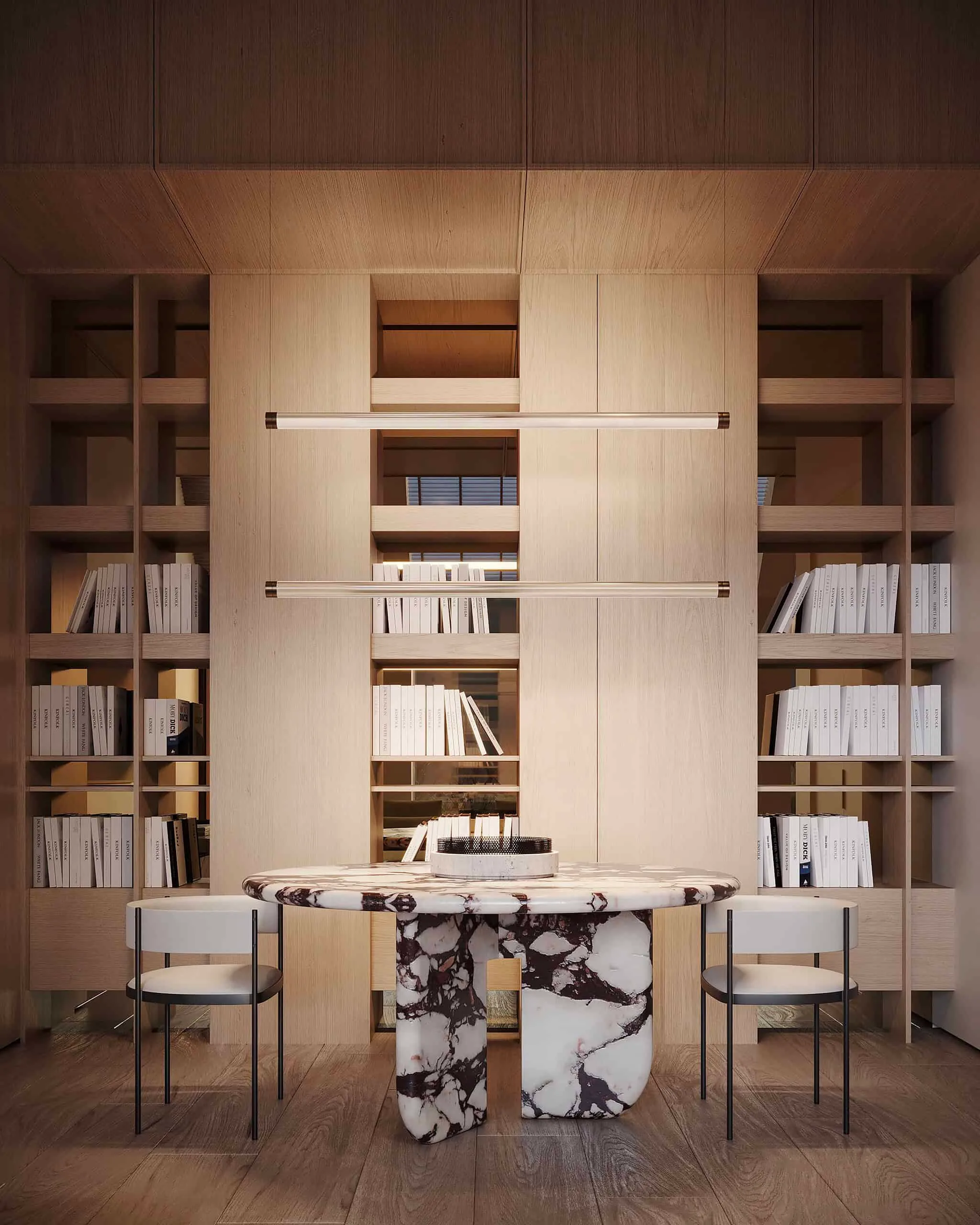 摄影师 © Kerimov Architects
摄影师 © Kerimov Architects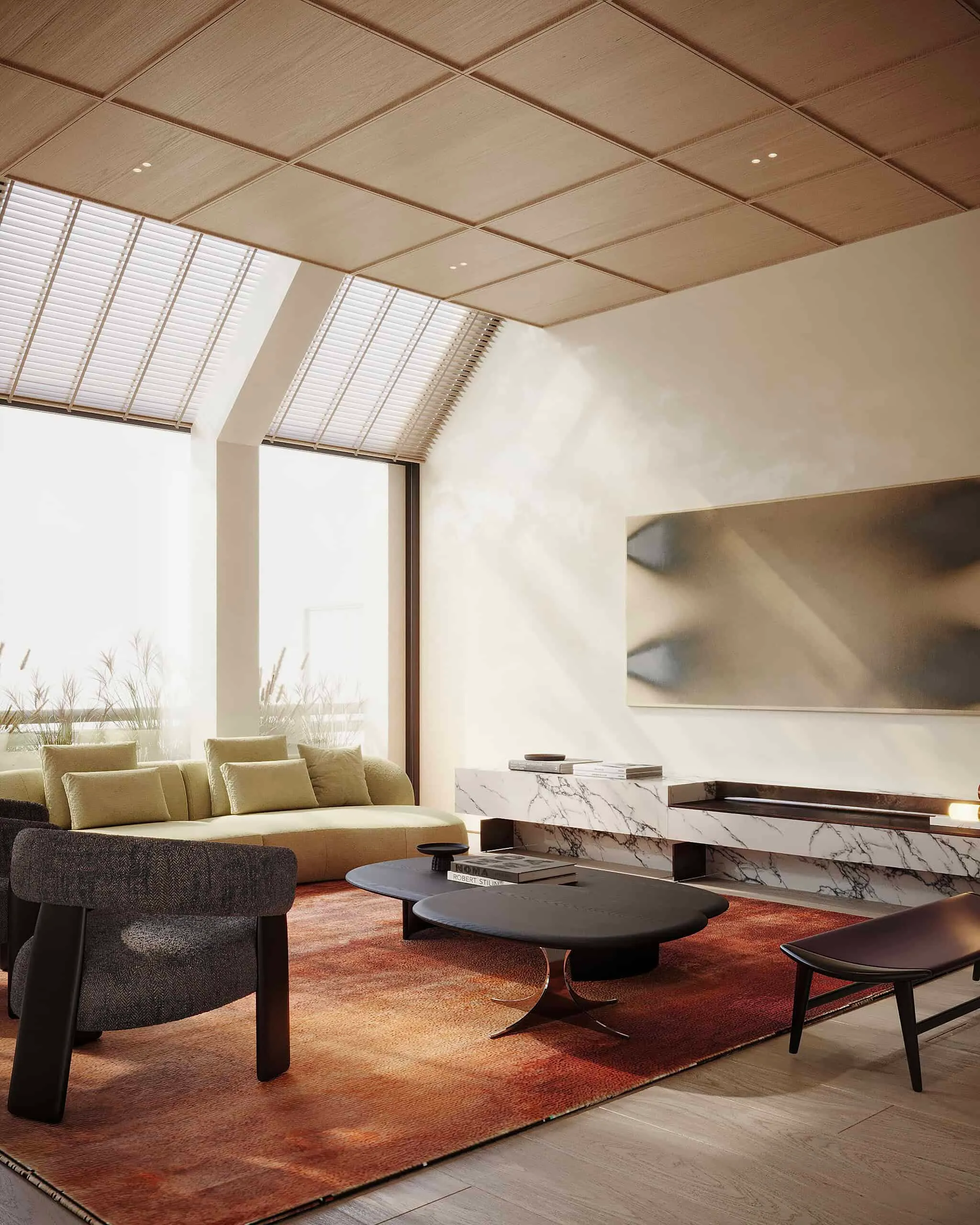 摄影师 © Kerimov Architects
摄影师 © Kerimov Architects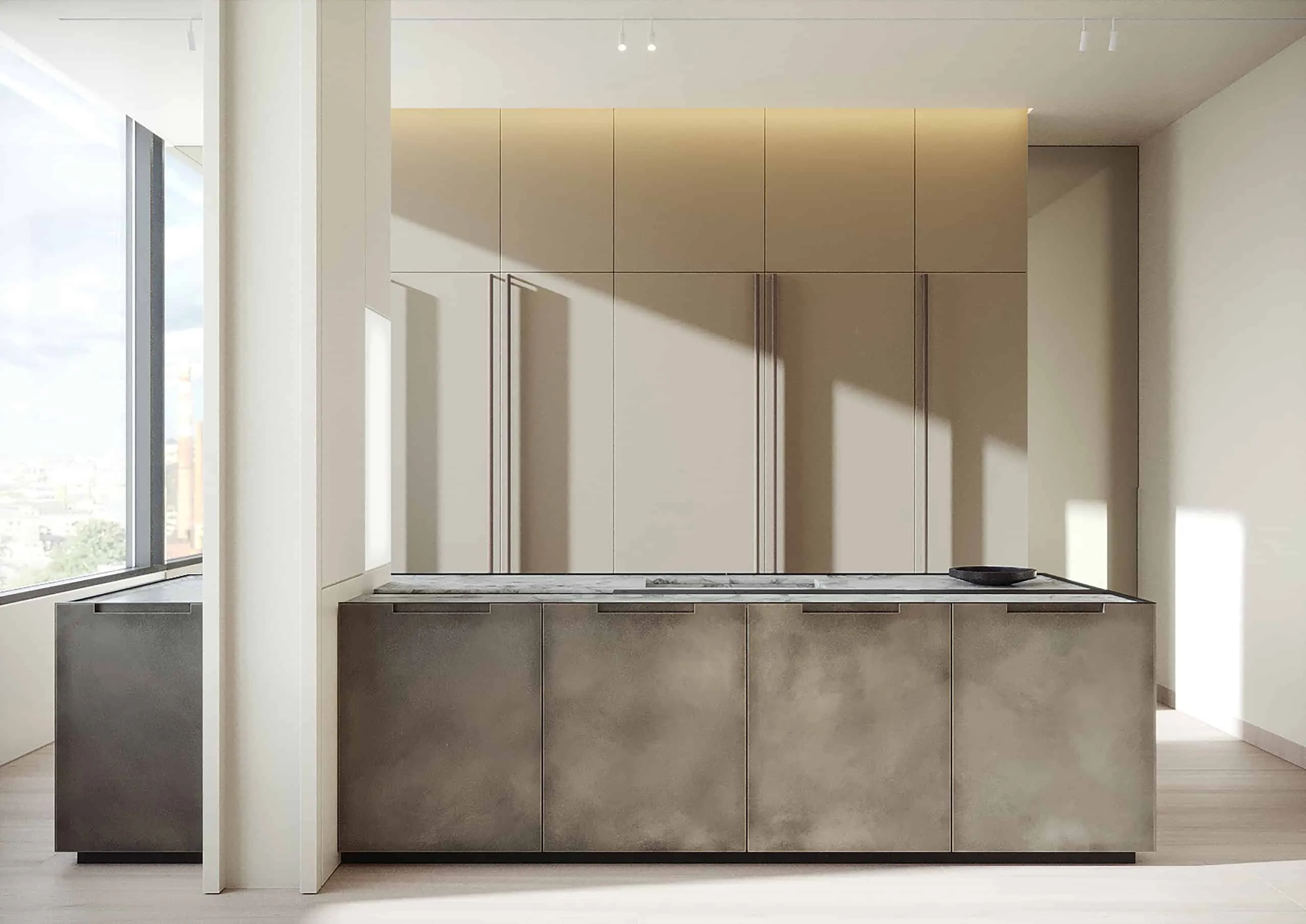 摄影师 © Kerimov Architects
摄影师 © Kerimov Architects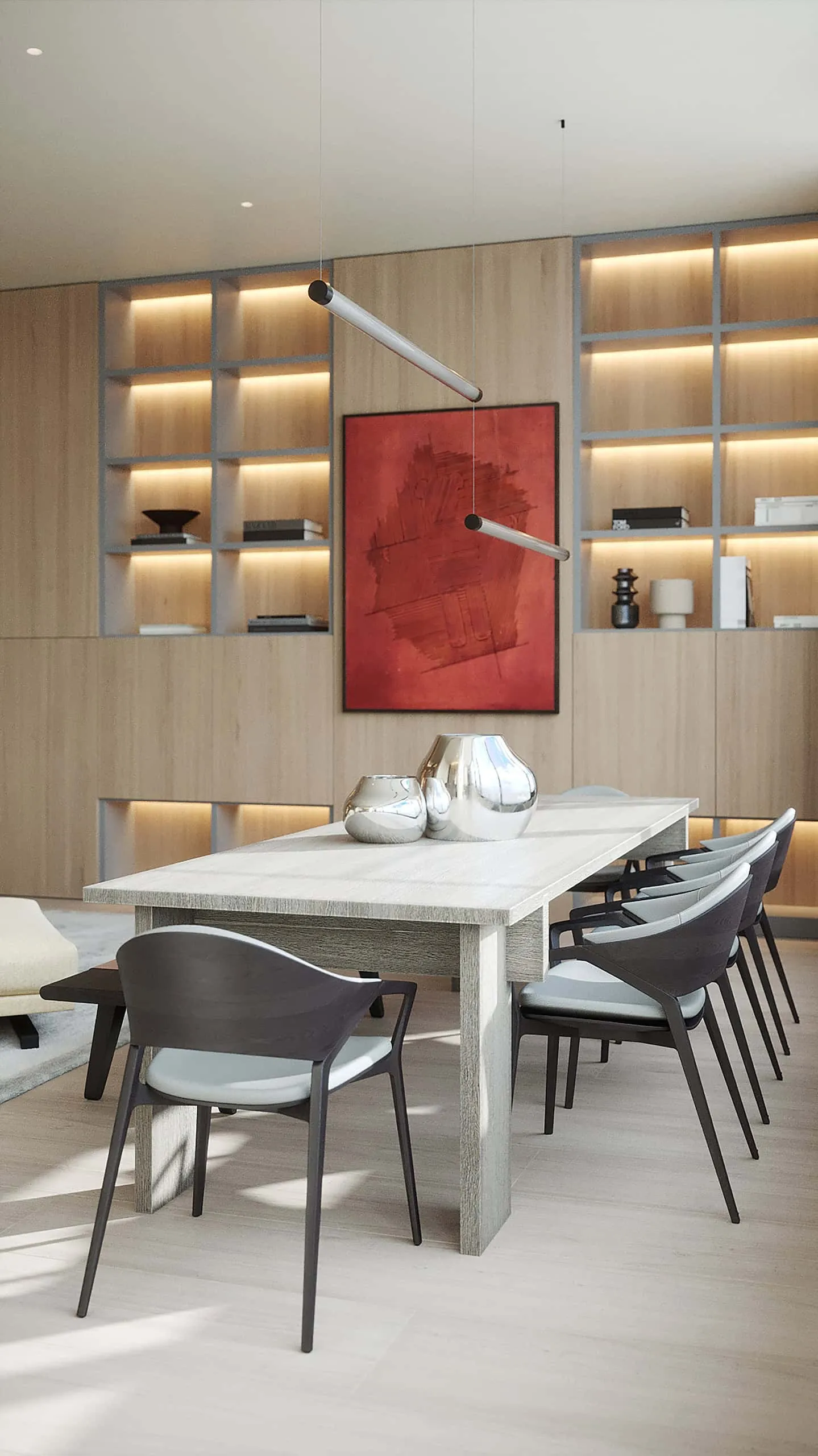 摄影师 © Kerimov Architects
摄影师 © Kerimov Architects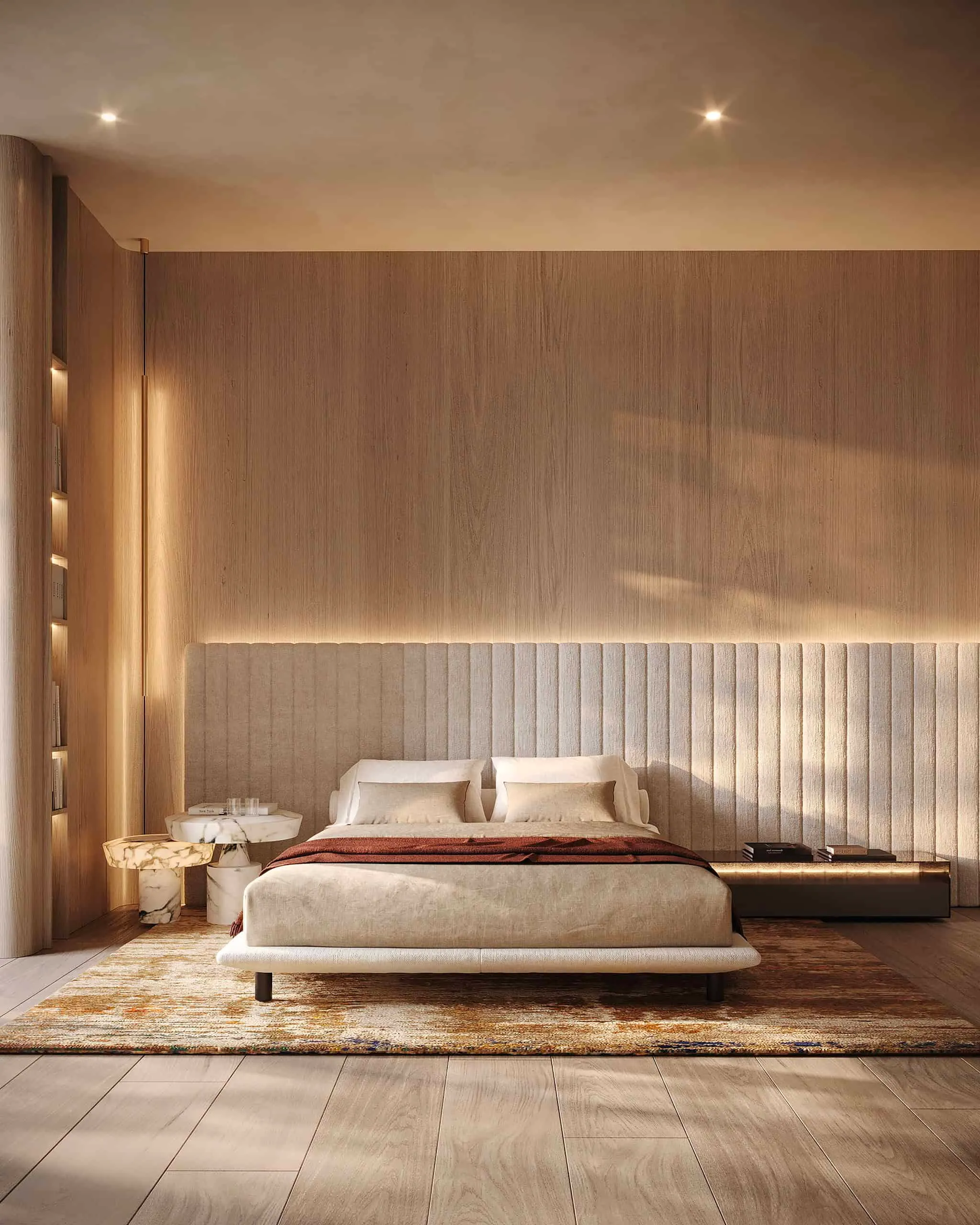 摄影师 © Kerimov Architects
摄影师 © Kerimov Architects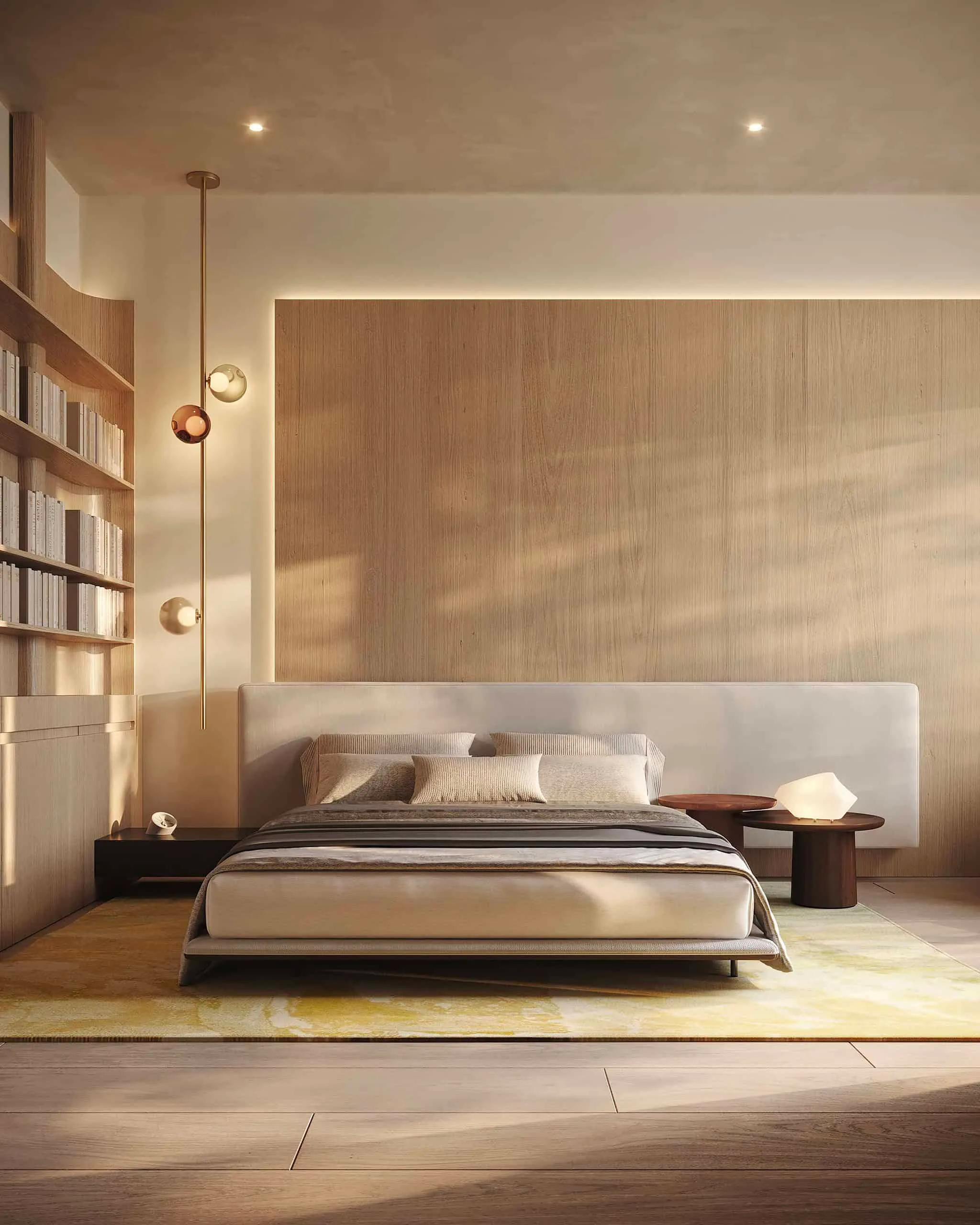 摄影师 © Kerimov Architects
摄影师 © Kerimov Architects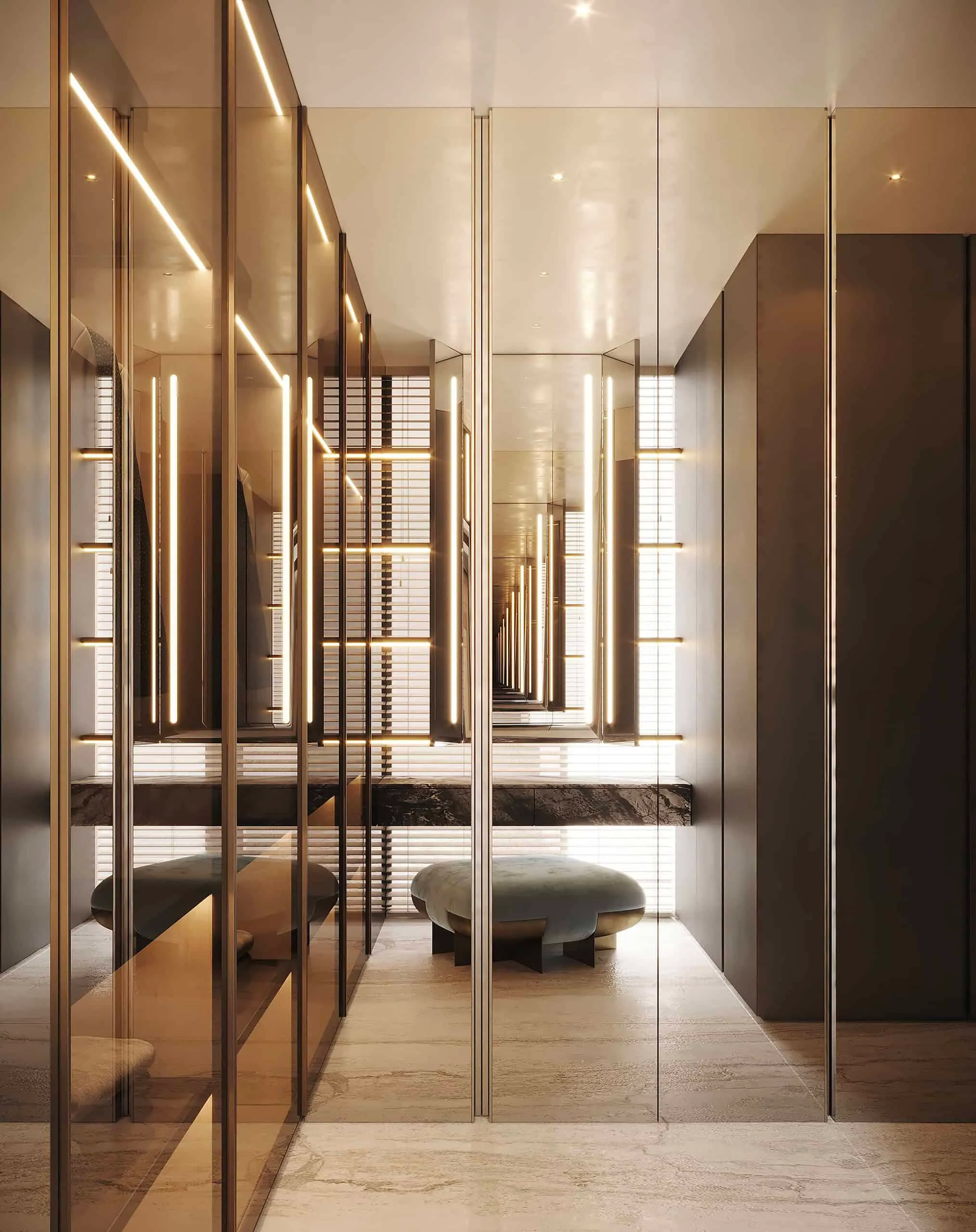 摄影师 © Kerimov Architects
摄影师 © Kerimov Architects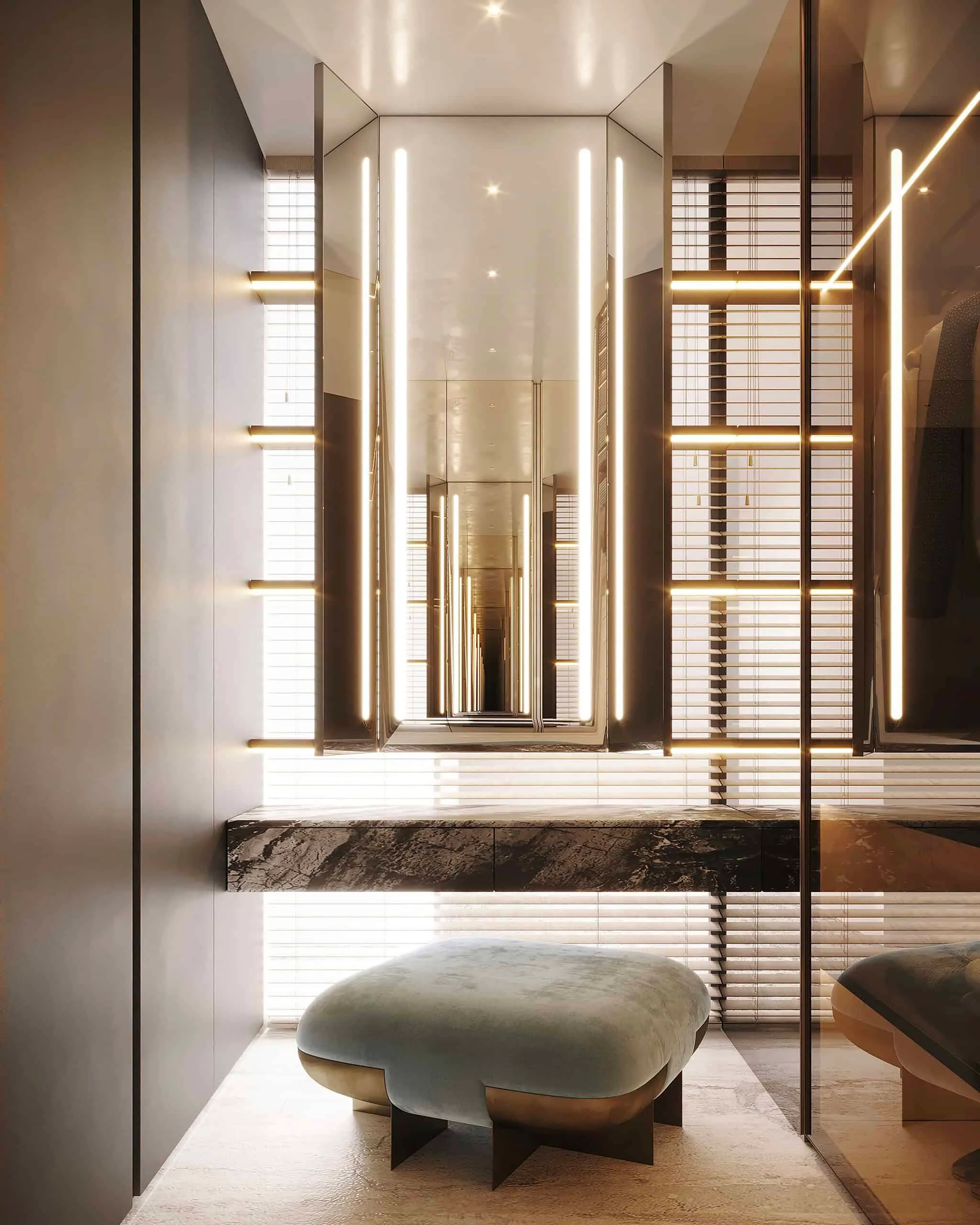 摄影师 © Kerimov Architects
摄影师 © Kerimov Architects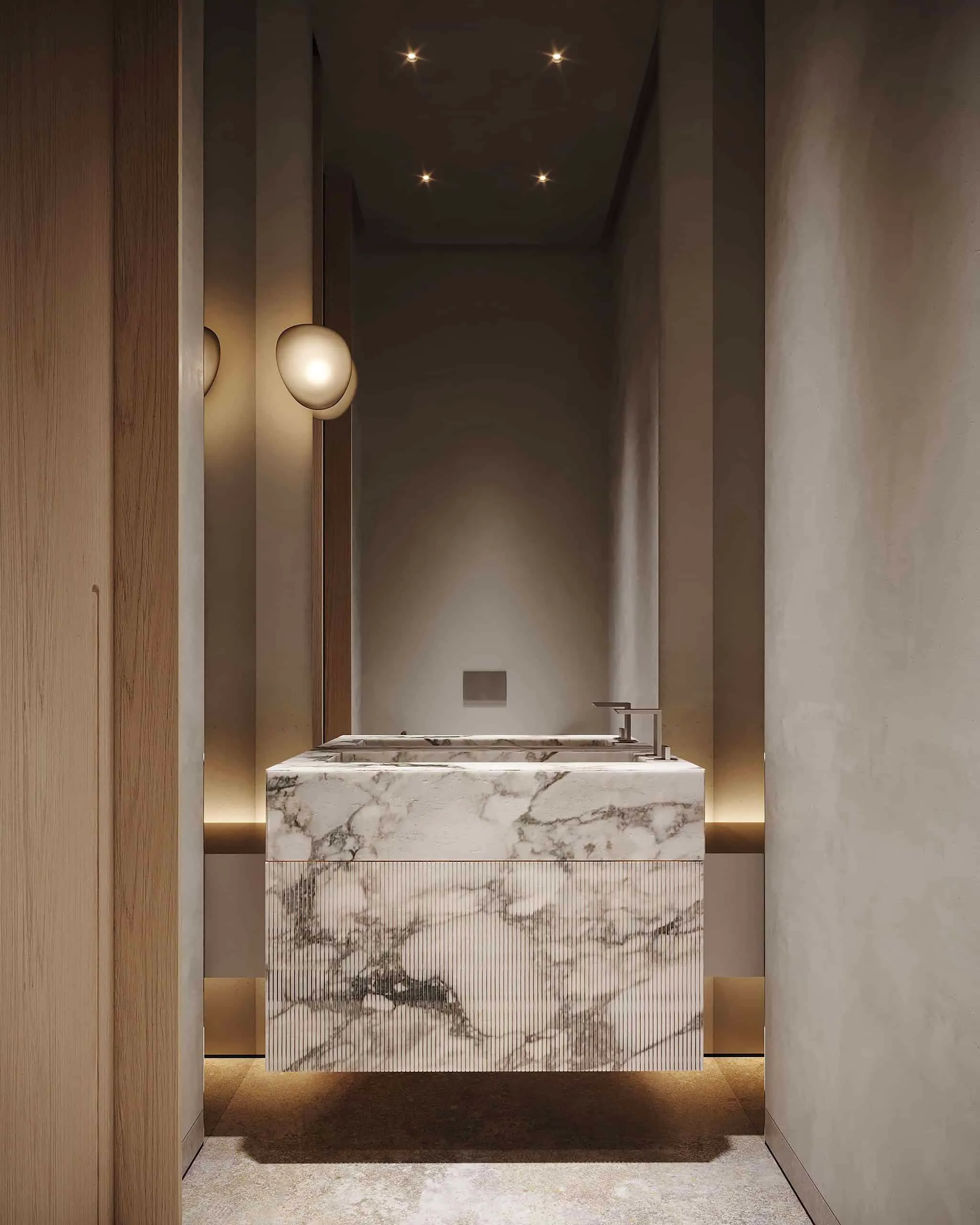 摄影师 © Kerimov Architects
摄影师 © Kerimov Architects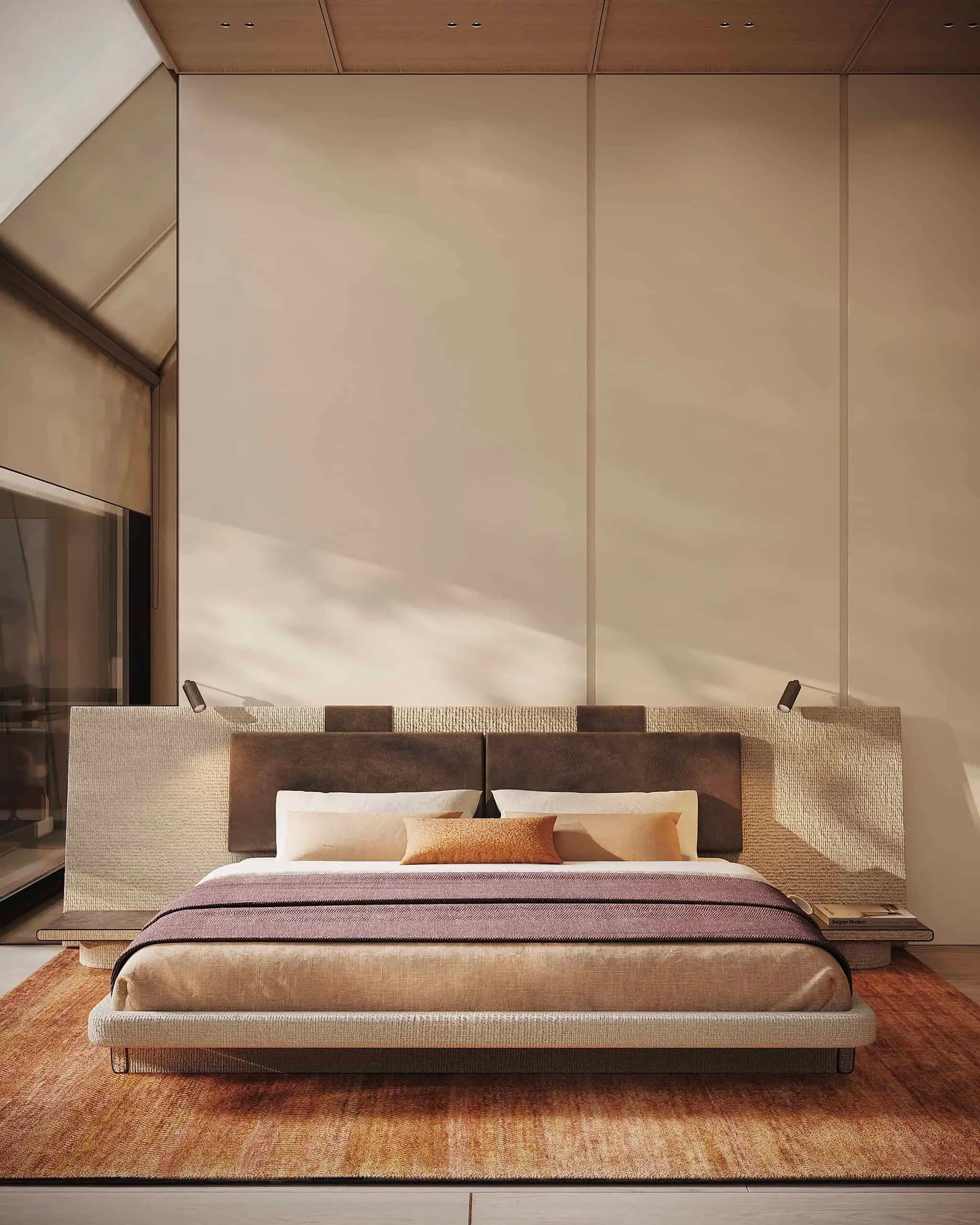 摄影师 © Kerimov Architects
摄影师 © Kerimov Architects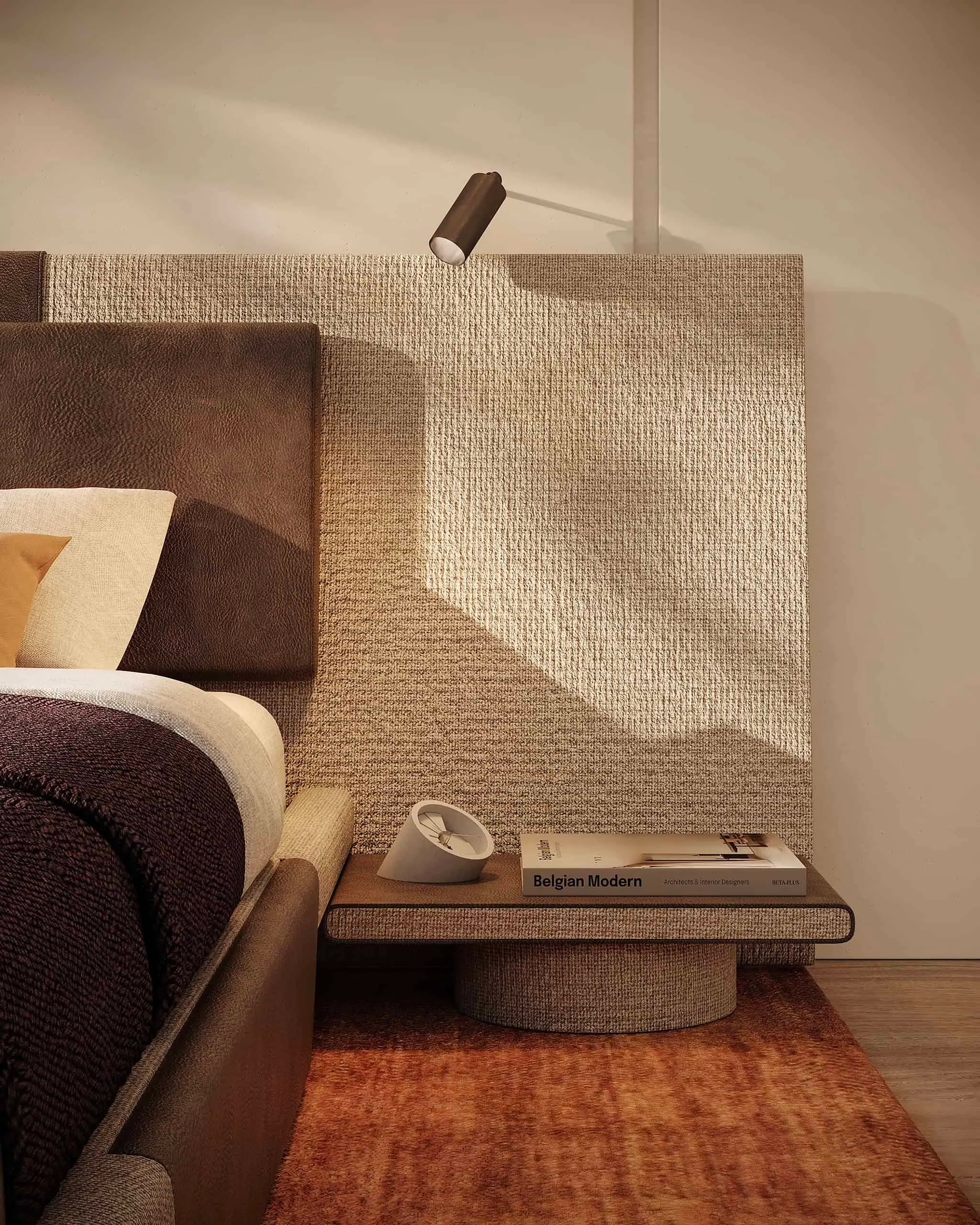 摄影师 © Kerimov Architects
摄影师 © Kerimov Architects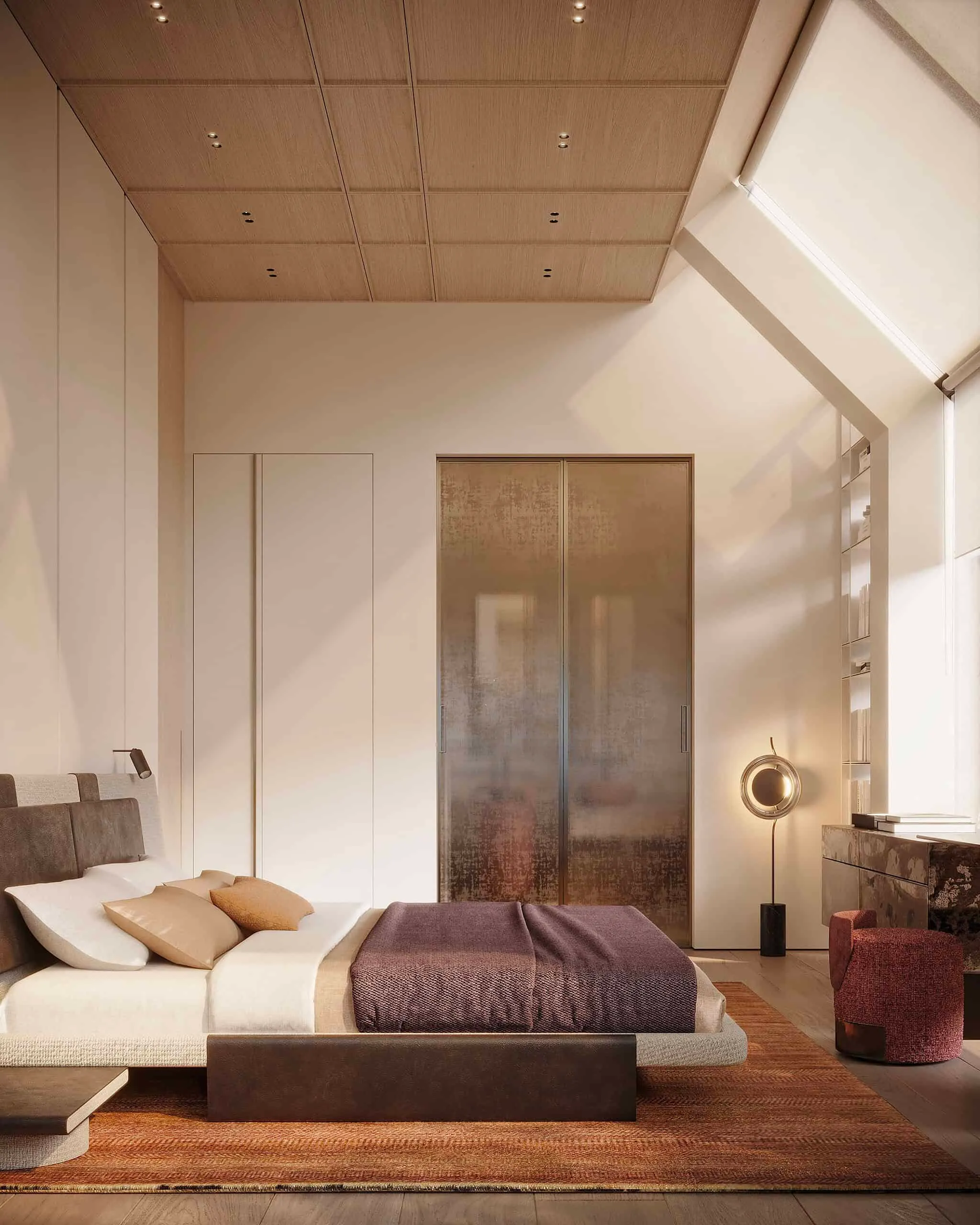 摄影师 © Kerimov Architects
摄影师 © Kerimov Architects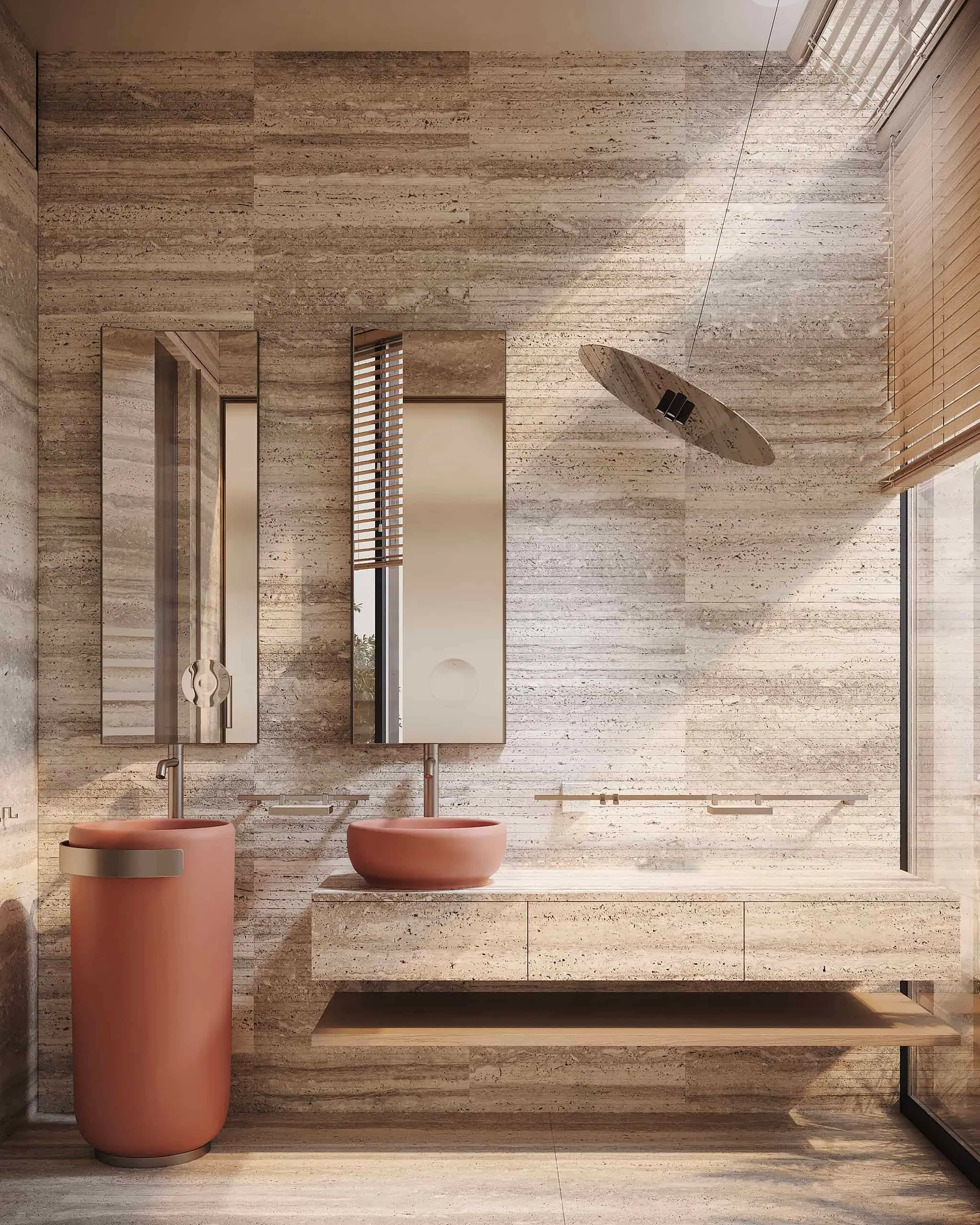 摄影师 © Kerimov Architects
摄影师 © Kerimov Architects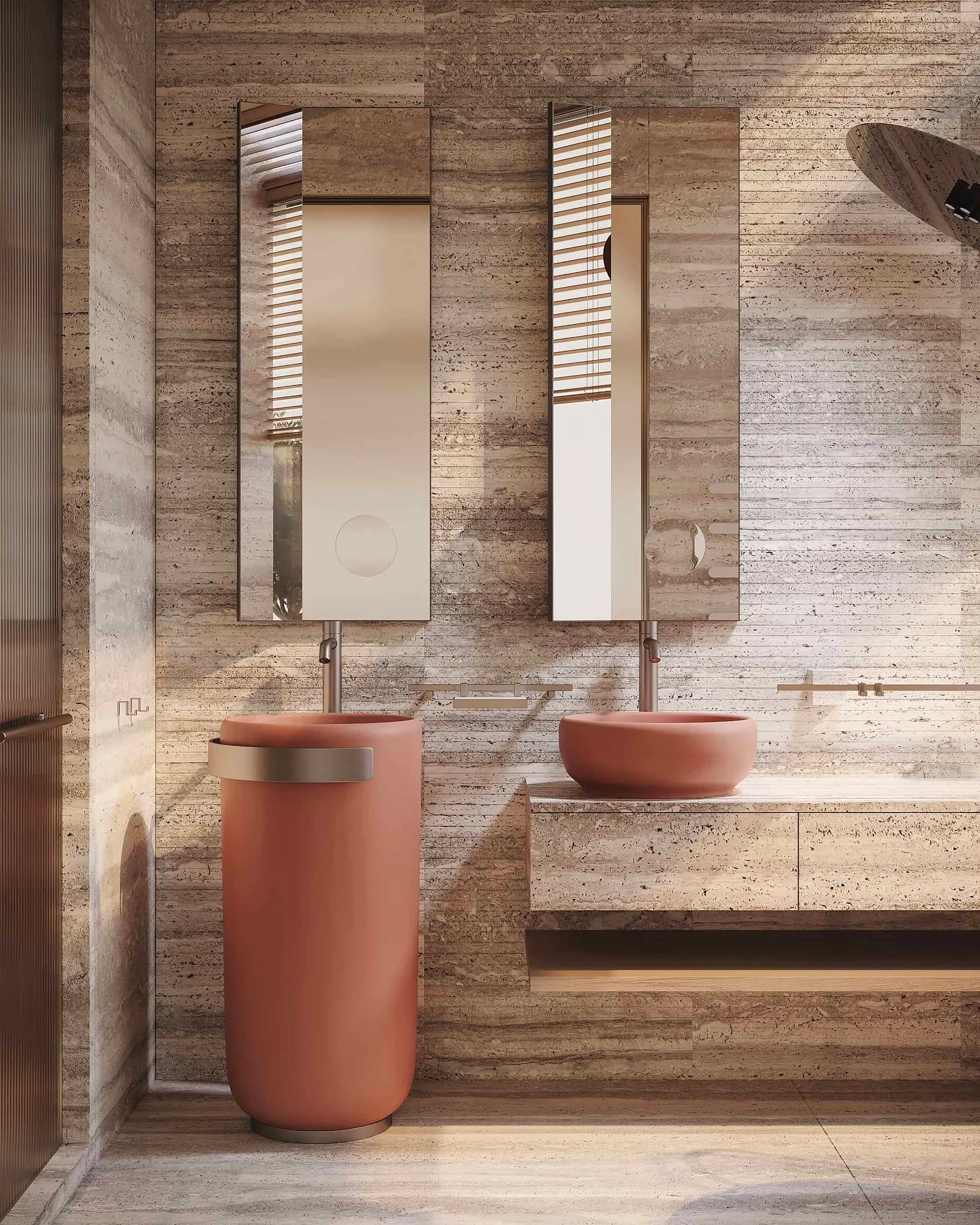 摄影师 © Kerimov Architects
摄影师 © Kerimov Architects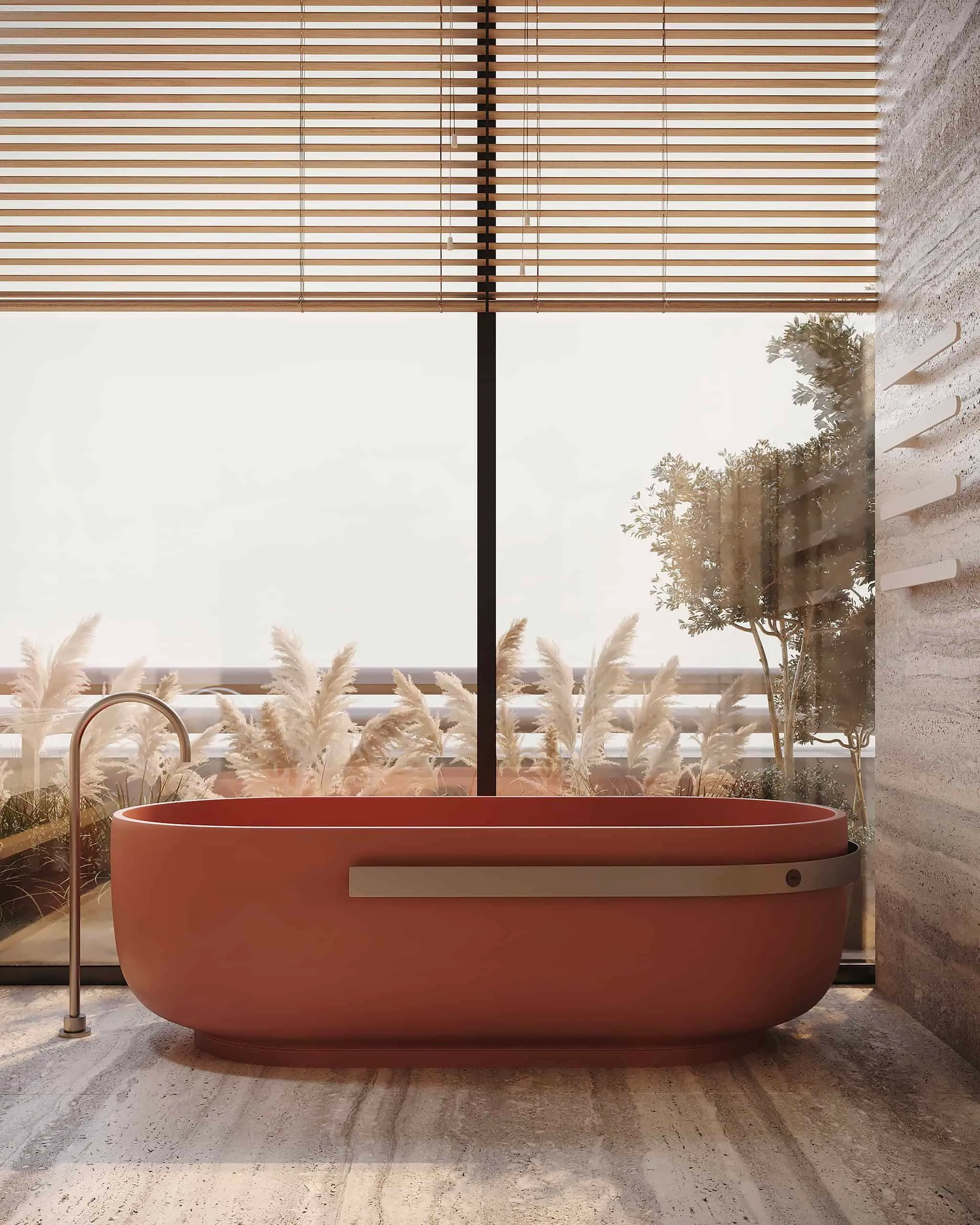 摄影师 © Kerimov Architects
摄影师 © Kerimov Architects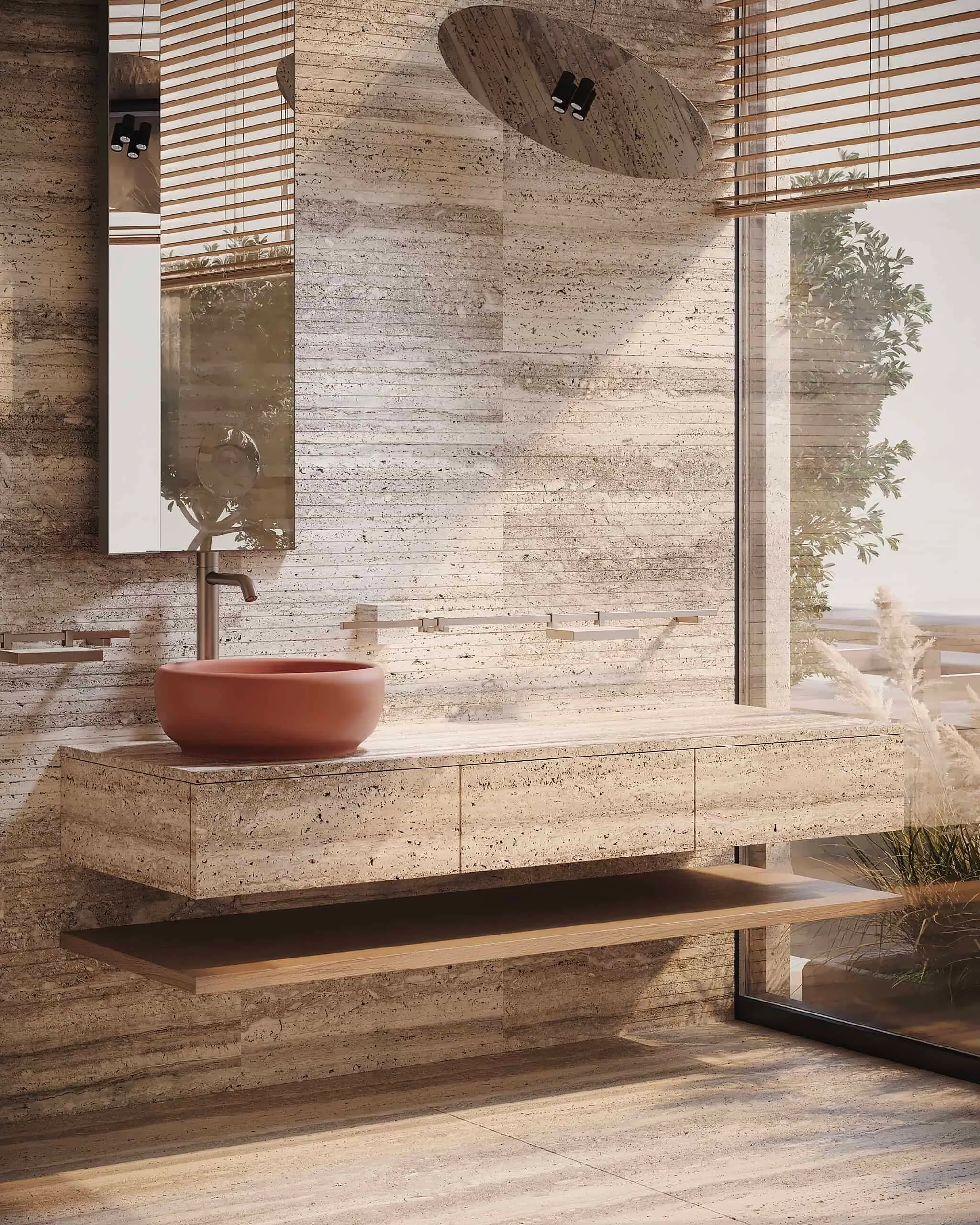 摄影师 © Kerimov Architects
摄影师 © Kerimov Architects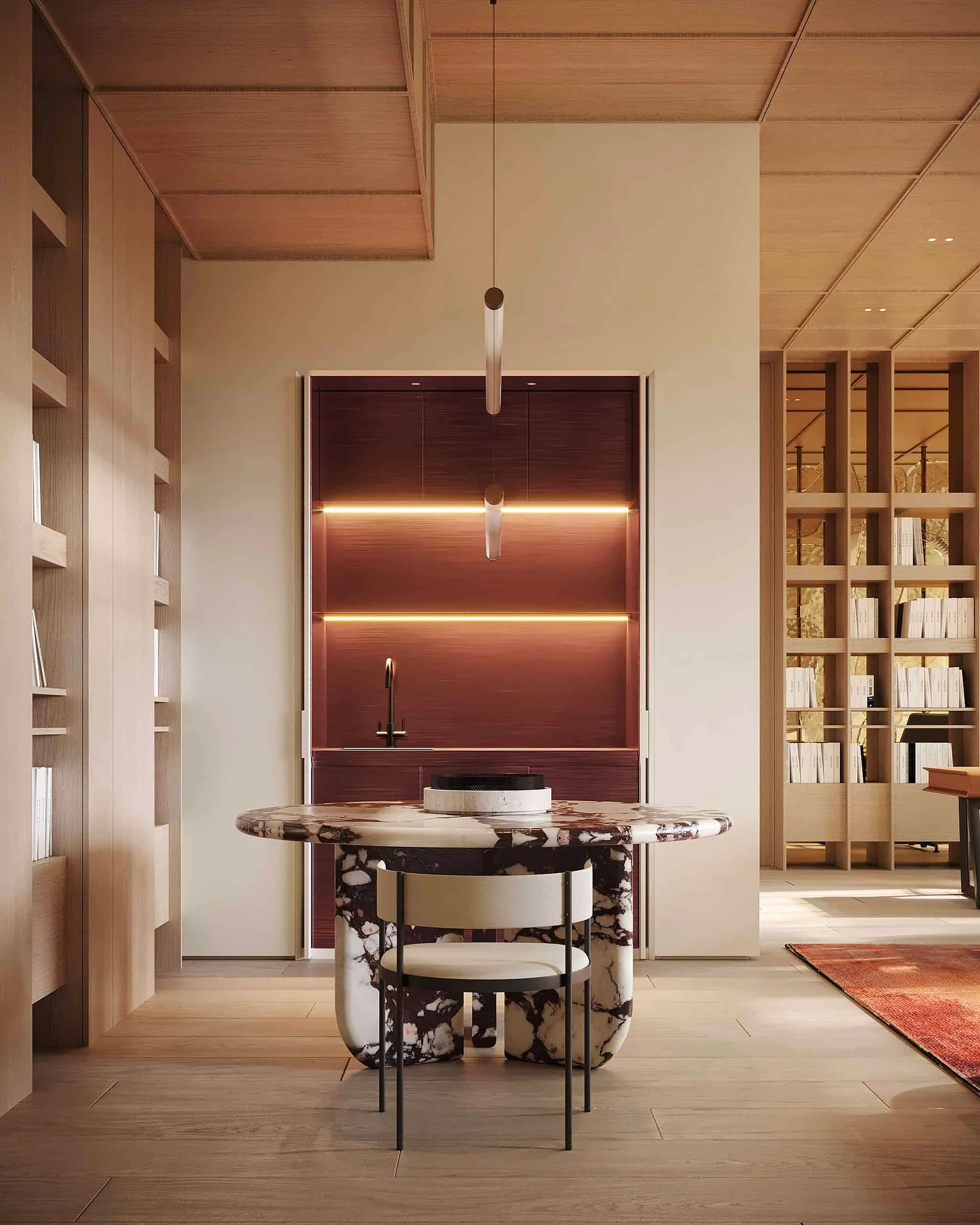 摄影师 © Kerimov Architects
摄影师 © Kerimov Architects